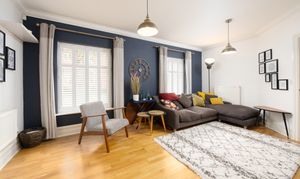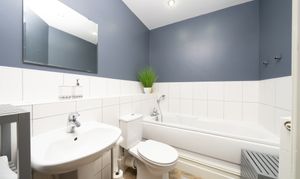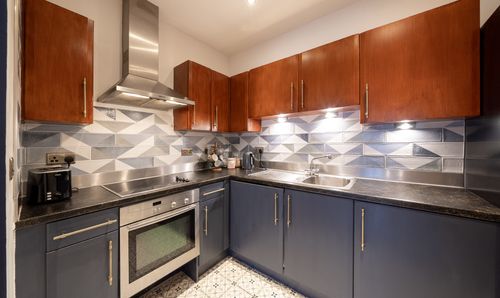2 Bedroom Flat, Blackwell Lane, Hatton Park, CV35
Blackwell Lane, Hatton Park, CV35
Description
This outstanding, Ground floor, two double bedroomed apartment is situated within easy reach of Warwick, Leamington Spa and Stratford town Centre's. Motorway networks and Warwick Parkway are also easily accessible and therefore having great commuter links to Birmingham( <30mins) and London Marylebone (<2hr).
This deceptively spacious property also benefits from high ceilings throughout and comprises of an entrance hall, bright and spacious lounge with beautiful archway leading to kitchen - fitted with quality appliances. Master bedroom with en-suite bathroom, a further double bedroom, and large principal bathroom. All windows are fitted with high-quality shutters allowing for plenty of natural light and privacy throughout.
EPC Rating: B
Virtual Tour
Key Features
- **Attention first time buyers and down sizers**
- Luxury two double bedroom Ground Floor apartment.
- Allocated parking with spaces for additional guests!
- Large family bathroom and Master En suite.
- **Great Commuter Links**
- Close to Warwick Town Centre, Stratford, and Leamington Spa
- An enviable sought after location
- Views towards Warwick with amazing countryside aspect
- Hatton Park
- Iconic Character property
Property Details
- Property type: Flat
- Plot Sq Feet: 12,632 sqft
- Council Tax Band: C
- Tenure: Leasehold
- Lease Expiry: 04/11/3003
- Ground Rent: £150.00 per year
- Service Charge: £1,357.00 per year
Rooms
Entrance Hall
3.21m x 4.30m
A large entrance hallway which leads to the living room, both bedrooms and family bathroom, which benefit from a large foyer.
Lounge/Diner
3.40m x 5.49m
A spacious and well-presented reception room with gas radiators and two large windows with bi-folding shutters allowing for plenty of natural light and privacy. A grand open archway through to:
View Lounge/Diner PhotosModern Kitchen
1.98m x 2.58m
Stunning contemporary style kitchen comprising of wall and base mounted units with contrasting work surfaces and a light wood effect frontage with a granite effect work surface.
View Modern Kitchen PhotosMaster Bedroom One
4.43m x 4.09m
A beautiful and spacious double bedroom, with a gas radiator, and shuttered window. Leading into: Master En-Suite A modern large en-suite bathroom having a contemporary style throughout.
View Master Bedroom One PhotosMaster En Suite
2.58m x 1.58m
A modern large en-suite bathroom having a contemporary style throughout.
View Master En Suite PhotosBedroom Two
2.77m x 3.10m
Spacious secondary double bedroom, with beautiful interior. A gas radiator and a shutter window to the rear.
View Bedroom Two PhotosFamily Bathroom
2.51m x 1.71m
This beautiful large family bathroom comprises of a 3-piece suite with low level WC and dual flush, wash hand basin, panelled bath with chrome monobloc tap.
View Family Bathroom PhotosFloorplans
Parking Spaces
Allocated parking
Capacity: 1
Location
Hatton Park is a semi-rural village with new and Victorian converted residential developments and sits in a beautiful landscape of abundant open green space and it is surrounded by country lanes and agricultural land. It also benefits from historical interest. Having a vibrant community with an active and inclusive residents’ association and village hall.
Properties you may like
By RDR Dassaur estate agents











































