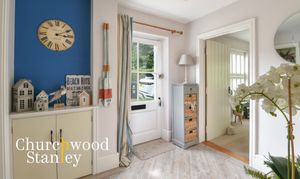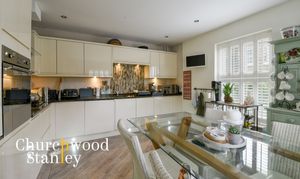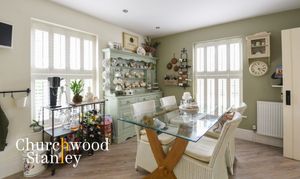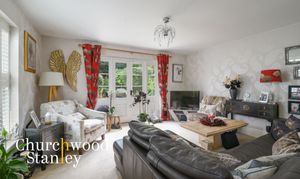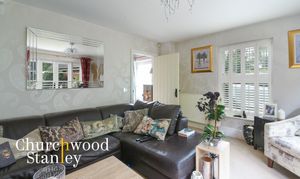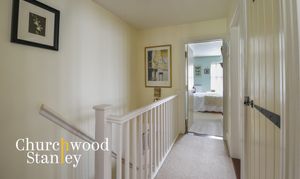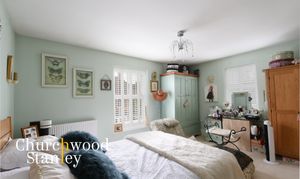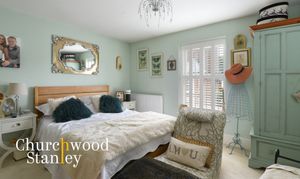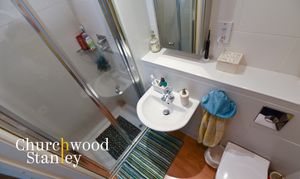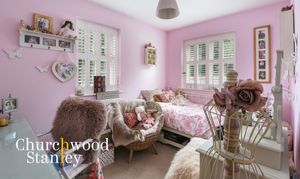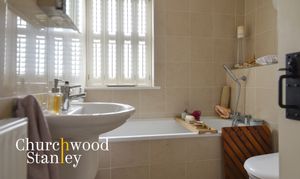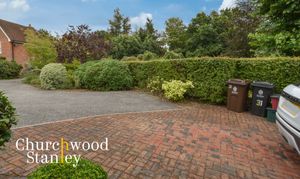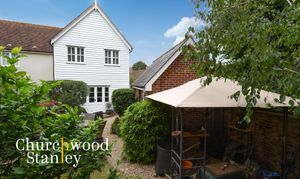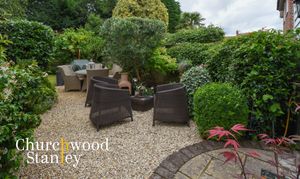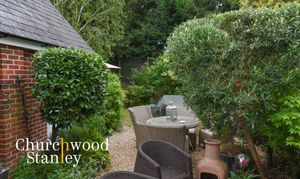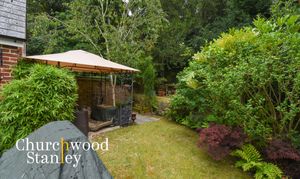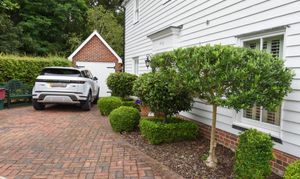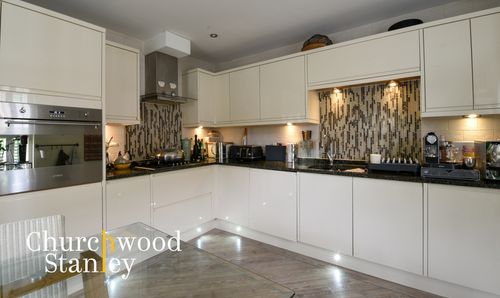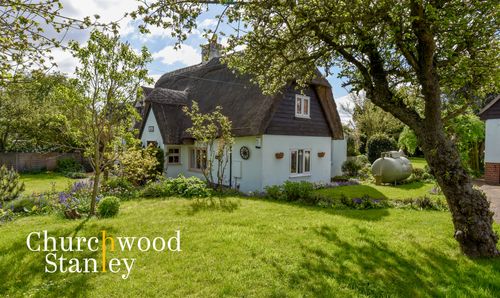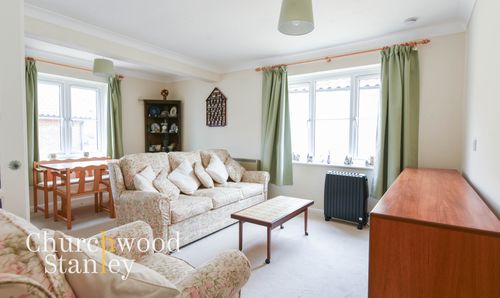Link Detached Other, Kiln Lane, Manningtree, CO11
Kiln Lane, Manningtree, CO11
Description
This exceptional three bedroom semi-detached house on Kiln Lane, is located at the end of a close on an award-winning development by Lexden homes (2006). With an impressive blend of traditional and modern elements, the Kiln Lane development exemplifies style whilst being sympathetic to conservation. This fine property is found within walking distance of Manningtree's historic High Street and the picturesque river Stour.
The spacious kitchen/diner, renovated just seven years ago, will delight your culinary endeavours with an excellent array of BOSCH and NEFF fitted appliances. The cream-fronted soft-closing base units with granite work surfaces exude a classy finish enhanced by character provided by sash windows to two aspects with fitted shutters.
A dual-aspect living room at the rear of the home fills with natural light from its east and south facing windows and French doors, creating a lovely warm and welcoming ambiance for you and your visitors. Open the French doors, and step out onto the South-facing rear garden, a mature and secluded oasis perfect for enjoying your morning tea or hosting intimate gatherings.
Upstairs, you'll find three bedrooms, each offering a unique view of the surroundings. The first bedroom, with its ensuite shower room, ensures comfort and privacy. The second bedroom, with windows overlooking the front and rear, presents a lovely vista of grass and woodland. The third bedroom at the rear of the home presents flexibility for guests or for use as another home office.
The property boasts a block paved driveway, providing ample parking space for up to three vehicles. Additionally, a detached single garage, cleverly converted into an external office, offers versatility for your home-based endeavours and crafts.
Externally the South-facing established rear garden provides the perfect space for gardening enthusiasts to create their own personal retreat. Spend sunny afternoons tending to a variety of plants and relish the serenity of outdoor living.
This property presents an ideal opportunity to savour the best of both worlds - the tranquillity of Manningtree's picturesque landscape and the convenience of a well-connected town. With its own station, commuting to London Liverpool Street is a breeze in 55 minutes on the Intercity line, ensuring easy access to city amenities when desired.
Leisurely walks along the river Stour and the opportunity to soak in the natural beauty of the surroundings are right on your doorstep and, with a location on the Eastern fringes of Constable Country, you'll be surrounded by breath-taking natural beauty.
EPC Rating: C
Key Features
- End of close location on an award winning development within walking distance of Manningtree's historic High Street and the river Stour
- Superb updated kitchen / diner with a wealth of integrated appliances and granite work surface
- Well proportioned dual aspect living room with French doors that lead out to the rear garden
- Three bedrooms, two with a dual aspect and the fist bedroom benefitting from its own ensuite
- Block paved drive providing off street parking for up to three vehicles
- South facing established rear garden
- Gas central heating (four year old boiler) and fully double glazed
Property Details
- Approx Sq Feet: 1,012 sqft
- Plot Sq Feet: 2,659 sqft
- Council Tax Band: D
Rooms
Hallway
2.31m x 2.69m
The entrance hall is approached through a glazed and wood panelled entrance door leading onto luxury Amtico flooring and here you will find carpeted stairs that lead up to the first floor. On your left hand side you'll find the well proportioned living room and to your right the kitchen /diner at the front of the house. The ground floor cloakroom is found in front of the staircase which has turn up to the first floor galleried landing.
View Hallway PhotosLiving room
4.41m x 3.96m
A lovely light filled dual aspect (East and South) reception room found at the rear of the property having a window to the side elevation and further glazed French doors at the rear that lead out to the established South facing rear garden. The living room is carpeted.
View Living room PhotosKitchen / diner
4.41m x 3.71m
A well proportioned kitchen / diner with attractive sash windows (with fitted shutters) to both the front and side elevations. Renovated seven years ago, this polished space is fitted with a range of cream fronted soft closing base units that include cupboards and pan drawers with granite work surface, tile splash back and matching wall mounted units. A sunken one and a half bowl sink with mixer tap is present and appliances include a BOSCH dishwasher and fridge freezer. Plumbing for a washing machine is available under the counter. Cooking is catered for via SMEG five ring gas burner beneath suspended extractor hood and eye level SMEG oven and grill. Tucked away in a cupboard is the four year old gas fired boiler.
View Kitchen / diner PhotosCloakroom
0.98m x 1.59m
The essential ground floor cloakroom includes WC, vanity sink with attractive tiled splashback, Amtico flooring and access to storage beneath the staircase. There is also an extractor fan.
Landing
1.95m x 3.28m
The galleried landing is carpeted and provides access to the loft via the inbuilt hatch with ladder. Here you will find an air cupboard housing the insulated hot water tank. Access is provided to the three bedrooms and to the family bathroom.
View Landing PhotosFirst bedroom
4.43m x 3.63m
The carpeted first bedroom has dual aspect sash windows to both the front and side elevations each with fitted shutters, a full height storage cupboard and this well proportioned bedroom benefits from its own ensuite shower room.
View First bedroom PhotosEn Suite
2.29m x 1.32m
This fully tiled ensuite shower room includes shower cubicle with thermostatic shower tap, hand wash basin, (hidden tank) WC, heated towel rail and extractor fan. You will find wood laminate flooring underfoot.
View En Suite PhotosSecond bedroom
2.34m x 3.47m
The second double carpeted bedroom also is a dual aspect room with windows to the front and rear elevations. The window to the front of the property offers a pretty outlook over grass and woodland.
View Second bedroom PhotosThird bedroom
2.51m x 1.95m
The third carpeted bedroom has window to the rear elevation with fitted shutters.
Floorplans
Outside Spaces
Rear Garden
The secure and private rear garden commences with a paved, block retained, step leading down onto shingled seating area decorated with various mature shrubs and small trees. Beyond this is a lawn with pergola and further patio area. Right at the back of the garden steps up lead to a second timber retained and elevated shingled area.
View PhotosFront Garden
Encompassed by pretty flower and shrub borders, the majority of the front of the plot provides a wealth of parking on a block paid drive that leads to the detached single garage and secure gated access to the rear garden. A continuation of the driveway provides a walkway to the front door.
View PhotosParking Spaces
Off street
Capacity: 2
Block paved driveway at the front of the home.
Garage
Capacity: 1
Converted at the rear into an external office accessed from the garden with the front of the garage remaining as storage with double timber doors.
Location
Awarded 'Best Conservation and Restoration' venture in the 2007 Design Awards by Tendring District Council, this converted former Maltings property forms part of an impressive project comprising of converted commercial buildings set alongside traditionally styled modern (2007) builds in a central location with attractively maintained outside spaces. The location offers the best of a scenic outlook whilst being conveniently positioned to access all that Manningtree has to offer. Manningtree's very own High Street boasts a weekly market, a variety of restaurants and takeaways, various boutique shops, barbers, grocery stores and cafes. Considered prime commuter belt due to its own station for London Liverpool Street with an approximate 55 minute commute time on the Intercity line, this historic town is not only well connected but it also lies on the shores of the Stour Estuary with a small beach, sailing club with tidal moorings and historic landmark buildings scattered throughout what was once considered to be England's smallest town. The backdrop to the town is an area of outstanding natural beauty on the Eastern fringes of Constable Country, close to the Dedham Vale. Historic Colchester is 9 miles to the South West and Ipswich 8 miles North.
Properties you may like
By Churchwood Stanley

