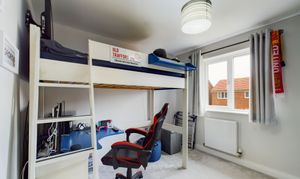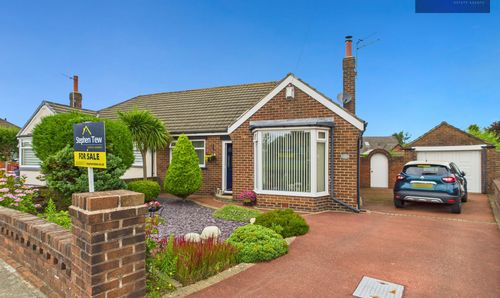3 Bedroom Detached House, Ackroyd Place, Blackpool, FY4
Ackroyd Place, Blackpool, FY4
Description
This beautifully presented three bedroom detached property is situated on a popular residential development, on a quiet cul-de-sac with the added benefit of no overlooking properties to the front. The property benefits from being within close proximity to excellent local amenities, schools, public transport links and motorway links. At a glance, the property consists of; a spacious entrance hallway, lounge, open plan kitchen-diner & ground floor WC. To the first floor, there are three bedrooms, master en-suite and family bathroom. Externally, there is an enclosed rear garden with a patio area, detached garage and ample off road parking. This lovely family home has been well kept and newly decorated throughout. Viewing is highly recommended to appreciate this wonderful family home.
EPC Rating: B
Key Features
- Master Bedroom with En-Suite
- Garage & Ample Off Road Parking
- Recently Constructed
- GF WC
Property Details
- Property type: House
- Approx Sq Feet: 958 sqft
- Plot Sq Feet: 2,293 sqft
- Property Age Bracket: 2010s
- Council Tax Band: D
Rooms
Hallway
Entrance hall leading to Lounge, downstairs WC and open plan Kitchen / Diner. Shelved under-stairs storage cupboard.
Lounge
3.68m x 3.88m
Lounge to the front with uPVC double glazed window, radiator. Recently upgraded herringbone flooring.
View Lounge PhotosKitchen/Diner
4.60m x 5.49m
Open plan Kitchen / Diner with a range of matching base and eye level units, Amtico flooring, integrated fridge, freezer, dishwasher and electric double oven and gas hob. Patio doors leading onto the rear garden. Radiator.
View Kitchen/Diner PhotosLanding
Landing leading to bedrooms and family bathroom. Shelved ceiling height storage cupboard.
Bedroom
3.24m x 3.66m
Bedroom 1 to the front. UPVC double glazed window, radiator, built in sliding wardrobes and en- suite.
View Bedroom PhotosEn Suite
1.58m x 1.56m
3 piece en- suite shower room leading off from Bedroom 1
View En Suite PhotosBedroom 2
2.90m x 2.93m
Bedroom 2 to the rear. UPVC double glazed window and radiator
View Bedroom 2 PhotosBedroom 3
2.89m x 2.51m
Bedroom 3 to the rear. UPVC double glazed window and radiator
View Bedroom 3 PhotosBathroom
2.11m x 1.70m
3 piece suite family Bathroom. UPVC double glazed window, heated towel rail.
View Bathroom PhotosFloorplans
Outside Spaces
Parking Spaces
Garage
Capacity: 1
Off street
Capacity: 3
Location
Properties you may like
By Stephen Tew Estate Agents



































