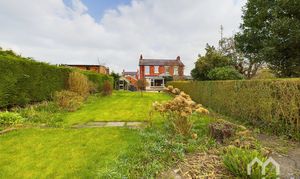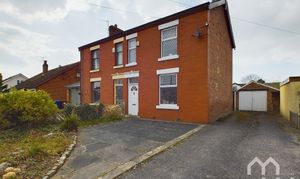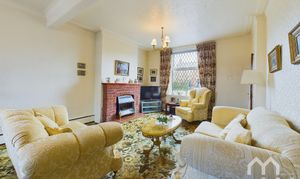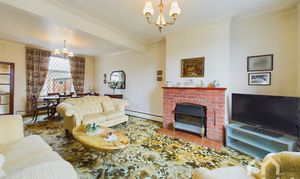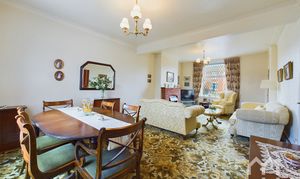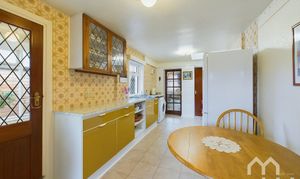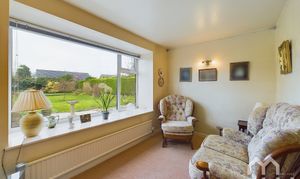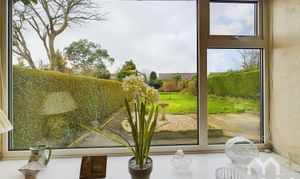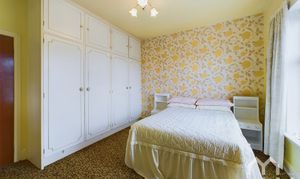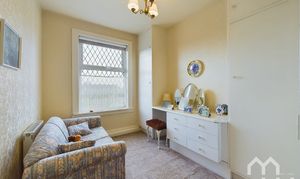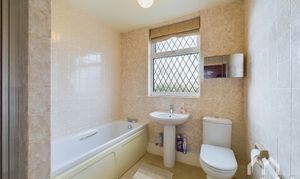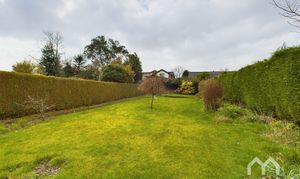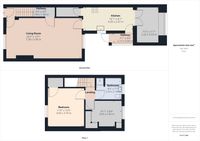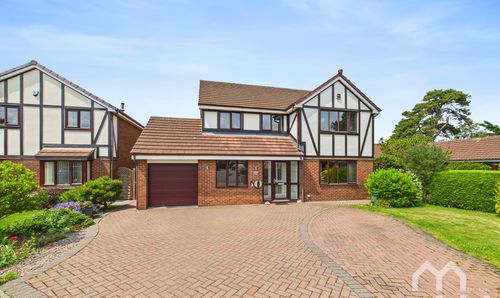2 Bedroom Semi Detached House, Liverpool Old Road, Walmer Bridge, PR4
Liverpool Old Road, Walmer Bridge, PR4
Description
Are you looking for a home that you can put your own stamp on? If so this two bedroom 1920’s semi detached property in Walmer Bridge that has been called home by the previous owners for 60 years could be ideal. Whilst the previous owners have kept the property immaculate, a new owner is likely to undertake a full renovation of the property and there is also plenty of potential to extend or reconfigure the home to make it three bedrooms or possibly even bigger. Set on a wonderful plot with a great sized West facing rear garden and plenty of off road parking this property will tick a lot of boxes if you are looking for your first house or a property for investment purposes. The spacious living accommodation briefly comprises: Entrance hallway, lounge and dining room, kitchen, sun room and rear porch to the ground floor, the first floor has two bedrooms and a bathroom. In addition to the parking and garden the property also benefits from a garage that has previously been used as a workshop. This home is in a very popular location and has plenty of potential.
EPC Rating: D
Key Features
- Ideal First Home Or Investment Property
- 1920s Semi Detached
- Full Renovation Required
- Fabulous Plot
- Garage/Workshop
- Viewing Advised
Property Details
- Property type: House
- Approx Sq Feet: 1,001 sqft
- Property Age Bracket: 1910 - 1940
- Council Tax Band: C
Rooms
Entrance Hallway
Lounge
Electric fire set in feature surround, window to front, under stairs storage, open to dining room.
View Lounge PhotosKitchen
Range of eye and low level units with stainless steel sink, space for freestanding oven, plumbed for washing machine, window and door to side, Velux window, pantry cupboard.
View Kitchen PhotosRear Porch
Laminate floor.
First Floor Landing
Bedroom One
Fitted wardrobes, window to front, walk in closet with window to front.
View Bedroom One PhotosBathroom
Four piece suite comprising of: panelled bath, shower cubicle, pedestal wash hand basin and low level WC. Window to rear, loft access.
View Bathroom PhotosFloorplans
Outside Spaces
Parking Spaces
Garage
Capacity: 1
Garage used as workshop with outside WC.
Off street
Capacity: 3
Driveway parking to the side and front of the property.
Location
Properties you may like
By MovingWorks Limited
