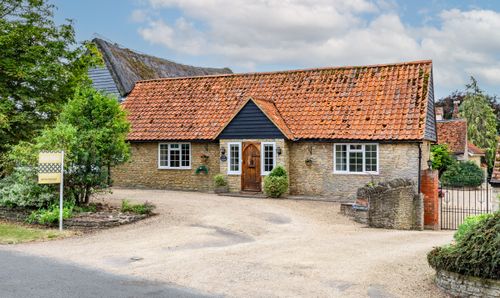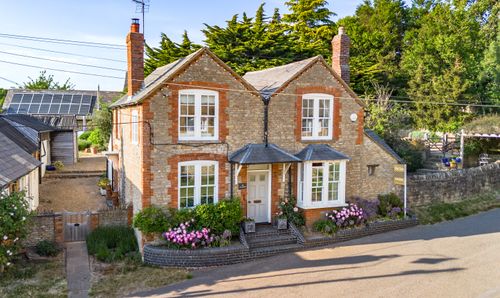4 Bedroom Semi Detached House, Bedford Road, Marston Moretaine, MK43
Bedford Road, Marston Moretaine, MK43
Description
For a family looking to live in a spacious home that’s been recently extended and refurbished, with a substantial garden and a driveway, in a popular village with all you’ll need, your search stops here.
For the current owners, this house gave them ‘the feel’ as soon as they stepped inside. Smaller and dated back then, they’ve undertaken a long list of updates since they moved in in 2016. In a real labour of love, they’ve transformed the property from traditional, to a perfect fit for modern life. Works cover new electrics, a new boiler, new oak internal doors, new Karndean flooring downstairs and carpets upstairs, extensive redecoration and additional insulation, as well as a new kitchen, bathroom and cloakroom.
The rear extension came quite early on, creating the bright, open space the owners spend most their time in. The heart of the home, there are areas to cook and eat, sit and relax, socialise and play. With connection between indoors and out through bi-fold doors, the garden feels very much part of the space, especially in summer with the doors wide open. Children can flit between inside and out, parents can keep an eye, and entertaining outdoors is made easy.
The kitchen is bespoke, with Shaker-style cabinetry and quartz worktops. The peninsular offers casual seating, and there’s also ample dining space for meals at the table. Integrated appliances include an oven, an induction hob, a microwave and a dishwasher, and there are gaps for a washing machine, a tumble dryer and a full-height fridge and freezer.
A second extension took place during the pandemic, enlarging the front of the accommodation. This part of the house presents a separate reception room, handy for when you want to watch different things or move away from the activity in the main living space. This large, light room is versatile, however. The owners use it as their bedroom, with a private lounge area parents will appreciate. It would also be useful as a guest suite for visitors who may not be able to do stairs.
Upstairs, there are three more double bedrooms, each with capacity for desks to do homework and wardrobes for storage. For extra storage, cupboards have been fitted under the stairs and the loft has been boarded. The bathroom is the owners’ favourite part of the home. The design is based on a spa, and you need only light candles and press play on chill music to complete the effect. There’s a four-piece suite with a wc, a marble sink, a shower cubicle, and a bathtub with a freestanding tap.
A big part of ‘the feel’ for the owners was the plot. Much of Marston Moretaine consists of newer homes, so to have a plot as long as this was a huge advantage, as was the sense of openness, of not being crammed in. The front of the plot has a block-paved driveway for two cars, and the rear garden just keeps going. There’s space for so much out here, from football and play equipment on the lawn, to a hardstanding for a hot tub, to the patio for dining and drinking outside, whether a cuppa in the morning or cocktails in the evening. There’s an outside tap for washing wellies after a muddy walk, and power for plugging in heaters on chilly nights.
There’s a park behind the house, so little ones can be on the swings in under a minute, and older children can practise their bike and board tricks at the skatepark. Opposite is a path that leads to Stewartby Lakes, so dogs have wonderful walks on the doorstep. Marston Moretaine provides much more for a family, from the Forest Centre, to Marston Beans café and community hub, to shops, services, schooling and sports facilities. It’s all within walking distance, so you can get a takeaway without paying delivery, have a couple of Cobras at the Indian without worrying about driving home, or drop a parcel at the Post Office without needing to find a parking space. Within short driving distance are the centres of Bedford and Milton Keynes, the market towns of Ampthill and Woburn, and mainline rail services into London from Flitwick station.
The owners have loved living in this friendly village, in this fantastic home, and we know you will too.
EPC Rating: E
Key Features
- Semi-detached home, recently extended and refurbished
- Bright, open-plan living space, with kitchen/dining/lounge
- Separate reception room, versatile as fourth bedroom
- Spa-inspired bathroom and three further bedrooms upstairs
- Two-car driveway, substantial rear garden with park behind
- Walk to schools, amenities, Forest Centre and Stewartby Lakes
Property Details
- Property type: House
- Approx Sq Feet: 1,406 sqft
- Plot Sq Feet: 4,962 sqft
- Council Tax Band: C
Floorplans
Location
Properties you may like
By James Kendall Estate Agents













































































