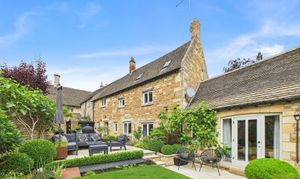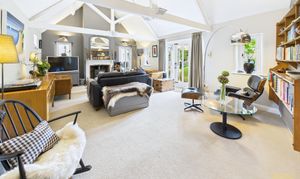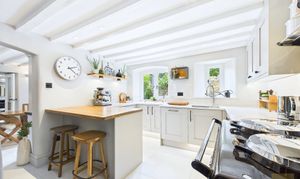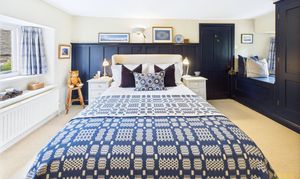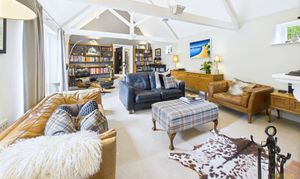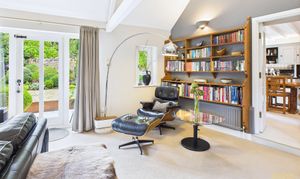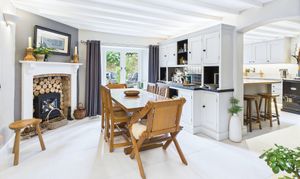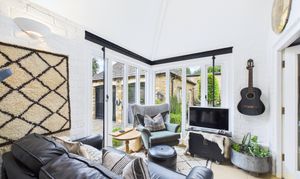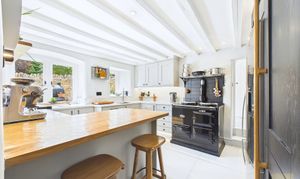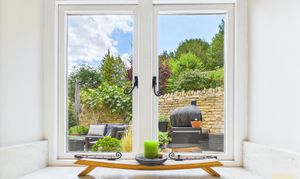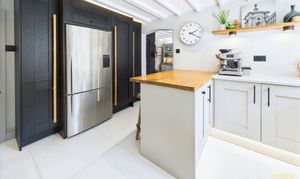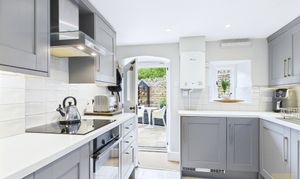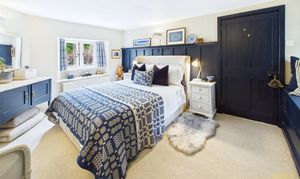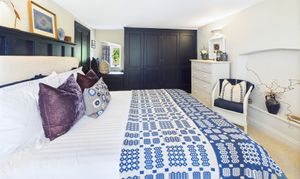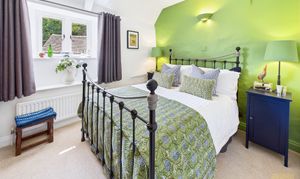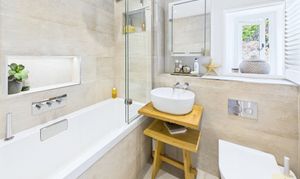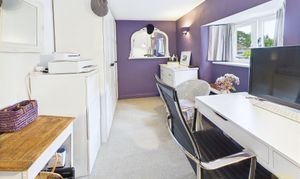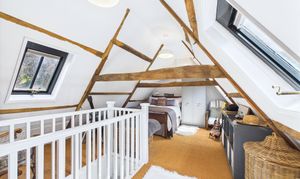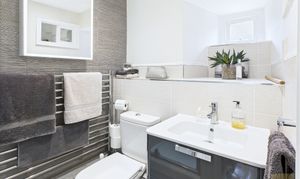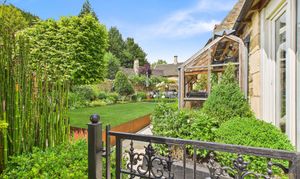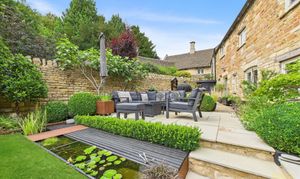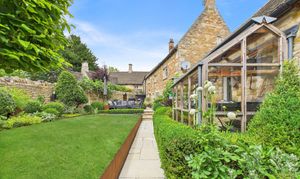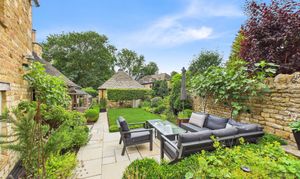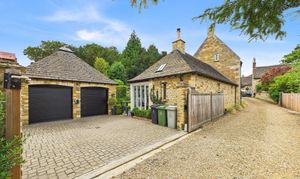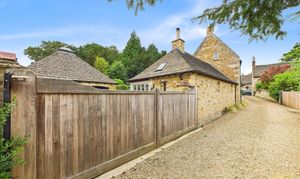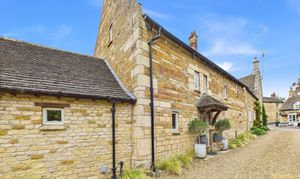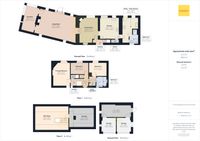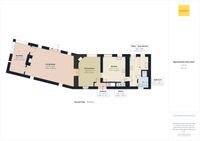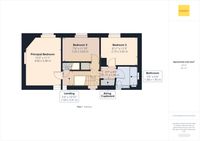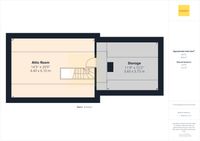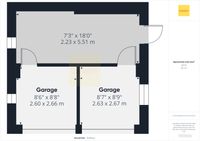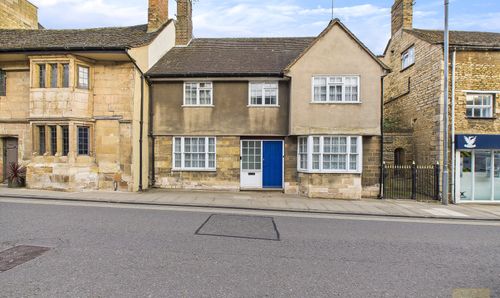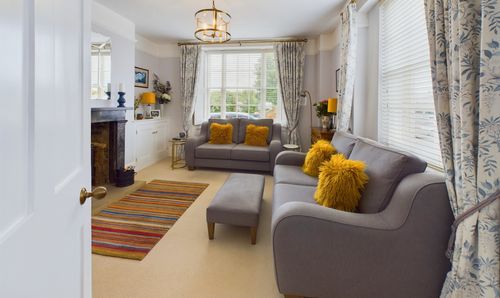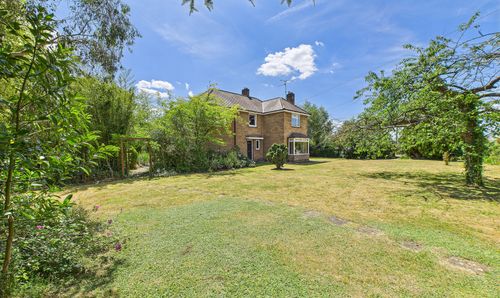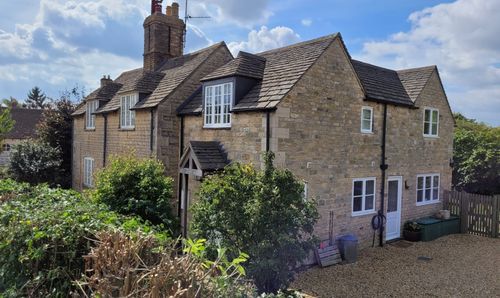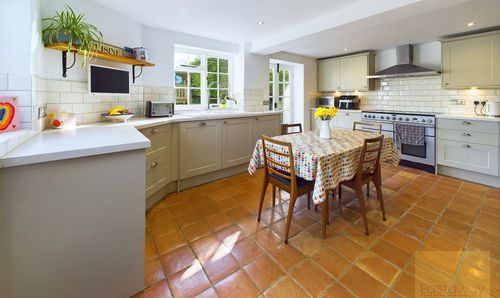3 Bedroom Semi Detached House, Mill Lane, Ketton, PE9
Mill Lane, Ketton, PE9
.png)
Eastaway Property
63 Scotgate, Stamford
Description
What the owner told us…
“We’ve celebrated life here. It’s been the backdrop to our wedding, countless gatherings and everyday joy. This cottage holds our memories, and now it’s ready for someone new to fall in love with it.”
Our thoughts…
There’s a timeless elegance to Glebe Cottage that’s hard to put into words. Set within the historic heart of Ketton, this Grade II listed home quietly blends heritage and modern luxury in a way that feels both sophisticated and deeply welcoming.
Originally built in 1757, the cottage has had many lives, having served as a village pub, bakehouse, and family home. A sympathetic extension in the 1990s earned the prestigious George Phillips Award for architectural design, and the standard has remained high ever since. Today, the home has been beautifully upgraded and reimagined, with exquisite attention to detail and a strong sense of purpose behind every room.
Decorated in a palette of Farrow & Ball and Little Greene, the interiors are calm, refined and full of charm. There’s a sense of quality throughout, with bespoke cabinetry, joinery and fittings that elevate every corner.
The heart of the home is the vaulted living room. It’s a striking, light-filled space with exposed beams, a wood-burning stove and a glazed door that opens directly onto the south-facing garden. At one end, glass double doors lead to the dining room; a perfect space for entertaining, complete with its own fireplace and built-in drinks cabinet.
At the other end, the sunroom sits separately off the living room and is bathed in natural light. With full-height corner glazing and whitewashed exposed brickwork, it’s a serene space that brings the outdoors in, no matter the weather.
In the kitchen, you’ll find a classic Aga alongside painted cabinetry, a breakfast bar and a pantry. It’s stylish, functional and full of warmth. For the summer months, a separate prep and utility room offers a clever alternative. Once a bakehouse, it now functions as a summer kitchen, complete with its own oven and hob, giving you the flexibility to keep the main kitchen cool when the Aga’s off. It also provides excellent indoor-outdoor flow, with a door leading directly to the garden.
A ground floor bathroom with shower and WC adds further practicality.
Upstairs, there are three beautiful bedrooms, a recently renovated bathroom, and a generous attic room with exposed beams and skylights, ideal for use as a fourth bedroom, home office or creative studio. There’s also an easily accessed attic storage room, providing plenty of hidden space for the things you don’t need every day.
Outside, the garden is a private sanctuary. Set across split levels and landscaped with care, it includes a lawn, patio, vegetable plot, pleached trees and a solid timber greenhouse. It’s tranquil and secure, a space made for enjoying. Beyond the garden, electric gates open onto a private driveway and double garage. The garage is currently configured as three rooms but could easily be reconfigured to suit your needs, with electric roller doors still in place.
Glebe Cottage is discreet from the road but full of surprises once you step inside. It’s a home with history, but also a home designed for modern life; elegant, practical and deeply loved.
And Ketton itself is a village that balances community and convenience. With a shop and post office, pub, primary school, gym, parks and library all within easy reach; and Stamford, Oakham and Rutland Water just a short drive away, it’s no wonder people rarely leave once they arrive.
This cottage is something truly special. If you’re looking for a home that brings together character, comfort and considered design, Glebe Cottage is ready to welcome you.
Buyer Notice and Disclaimer
Eastaway Property strictly adheres to the Consumer Protection from Unfair Trading Regulations 2008 and the National Trading Standards Estate and Letting Agency Team’s guidelines. We endeavour to provide precise and reliable property information, including council tax band, price, tenure, and reservation fees. Our policy ensures impartial and fair treatment of all prospective buyers. To enhance transparency and comply with legal obligations, prospective buyers must complete identification and anti-money laundering checks, including providing proof of funds and completing a source of funds questionnaire, at the offer stage before submission of the offer. A fee of £35 inc VAT per person is applicable for these checks. This document is intended for informational purposes only and does not form part of any offer or contract. Potential buyers are encouraged to verify all property details independently. While Eastaway Property makes every effort to ensure accuracy, we accept no liability for any errors or omissions. The property should not be assumed to have all necessary planning, building regulation consents, or other approvals. Eastaway Property employees are not authorised to make or give any representations or warranties regarding this property or enter into any contract on the property’s behalf.
Virtual Tour
Other Virtual Tours:
Key Features
- BOOK A VIEWING AT EASTAWAY.CO.UK
- Award-winning Grade II listed stone cottage in the heart of Ketton village
- Beautifully landscaped south-facing garden with lawn, patio, and greenhouse
- Vaulted living room with exposed beams, wood-burning stove and garden access
- Separate sunroom with full-height glazing and whitewashed brickwork
- Kitchen with breakfast bar, Aga, pantry and adjoining summer prep room with oven and hob
- Secure gated driveway and double garage offering flexible additional space
Property Details
- Property type: House
- Price Per Sq Foot: £390
- Approx Sq Feet: 2,116 sqft
- Plot Sq Feet: 3,434 sqft
- Property Age Bracket: Pre-Georgian (pre 1710)
- Council Tax Band: E
- Property Ipack: Buyer Information Report
Rooms
Hallway
0.84m x 2.11m
Living Room
4.45m x 6.78m
Sunroom
4.47m x 2.32m
Dining Room
4.69m x 3.39m
Kitchen
3.79m x 3.45m
Pantry
0.93m x 1.45m
Utility / Prep Kitchen
4.38m x 2.95m
Ground Floor Bathroom
2.13m x 1.51m
Landing
1.54m x 3.31m
Landing
1.11m x 1.36m
Principal Bedroom
4.66m x 3.38m
Bedroom 2
2.73m x 3.45m
Bedroom 3
2.25m x 3.62m
Bathroom
1.68m x 1.95m
Attic Room
4.40m x 6.10m
Attic Storage
3.60m x 3.73m
Garage
2.60m x 2.66m
Garage
2.63m x 2.67m
Store Room
2.23m x 5.51m
Outside Spaces
Garden
Parking Spaces
Secure gated
Capacity: 2
Location
Properties you may like
By Eastaway Property
