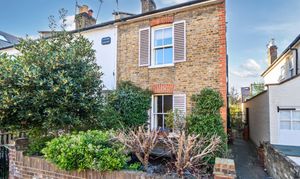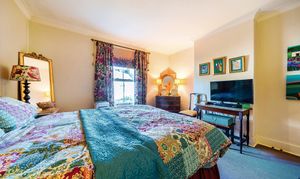2 Bedroom End of Terrace House, New Road, Richmond, TW10
New Road, Richmond, TW10

Mervyn Smith
315 Richmond Road, Kingston Upon Thames
Description
New to the market is this characterful 2 bedroom 2 reception END OF TERRACE COTTAGE with period features, 1st floor bathroom and an extended kitchen/breakfast room. Within close proximity to esteemed Grey Court School, along with an array of primary schools, nurseries, local shopping, and convenient bus links to central Richmond and Kingston, New Road stands out as one of the area's prettiest streets, leading directly to the village pond and the greenery of Ham Common. Walk across the Common to the village pub where Ham Gate Avenue offers a scenic route to Richmond Park.
These particulars are provided as a general outline only for the guidance of intending buyers and do not constitute, or form any part of, an offer or contract. All descriptions, measurements, implications as to usage, references explicit or implied as to condition and permissions for use and occupation, are given in good faith, but prospective buyers must not rely on them as statements or representations of fact and must satisfy themselves by inspection or otherwise as to the correctness of each of them. Stated dimensions should not be relied upon for fitting floor coverings, appliances or furniture. None of the services, fittings, appliances, or heating or hot water installations (if any), have been inspected or tested by Mervyn Smith & Co and no warranty can be given as to their working condition.
EPC Rating: D
Key Features
- Just on the market! Charming END OF TERRACE PERIOD COTTAGE with character features, 1st floor bathroom and lovely patio garden in a picturesque setting off Ham Common.
- 2 separate reception rooms and an extended rear kitchen/breakfast room with Neff hob, Bosch oven and French doors out to the garden.
- Authentic feel throughout with sash windows, fireplaces and pine doors.
- 1st floor of 2 bedrooms and bathroom. Trap door to loft. Other houses in the road have converted the lofts and extended further to the rear (stpc).
- Within nearby reach of coveted Grey Court School plus a choice of primary schools and nurseries. Also within reach of local shopping and buses to Richmond and Kingston.
- New Road is one of the areas prettiest roads leading directly down to the village pond and the open spaces of Ham Common. To the other side of the Common, Ham Gate Avenue leads up to Richmond Park.
Property Details
- Property type: House
- Price Per Sq Foot: £792
- Approx Sq Feet: 915 sqft
- Plot Sq Feet: 1,356 sqft
- Council Tax Band: F
Rooms
Entrance Lobby
Entrance door (to the side) into lobby with laminate floor and doors to front and rear receptions.
Front Reception Room
3.86m x 3.80m
Sash window to front, fireplace with cast iron grate and surround, mantelpiece, fitted bookshelves to each side, radiator, coving, laminate flooring.
View Front Reception Room PhotosDining Room
3.90m x 3.80m
Fireplace and mantelpiece, door to understair storage/meter cupboard, sash window to rear, radiator, coving, double doors to kitchen.
View Dining Room PhotosKitchen/Breakfast Room
3.96m x 2.42m
Tiled floor, fitted units at eye and base level, worktops, inset one and a half bowl sink unit, inset Neff gas hob, inbuilt Bosch oven, spaces for fridge /freezer, washing machine and dishwasher, casement window to side, rear dining area with space for table and chairs, velux skylights, radiator, double glazed French doors out to garden.
View Kitchen/Breakfast Room Photos1st floor landing
Stairs up from entrance lobby to 1st floor landing with trap door to loft.
Bedroom 1
3.84m x 3.80m
Double glazed sash window to front, radiator, door to overstair wardrobe cupboard in addition to room dimensions.
View Bedroom 1 PhotosBathroom
Panel enclosed bath with tiled surround, WC, overstair airing/store cupboard with slatted shelving and radiator, alcove recess with wash hand basin in vanity shelf and cabinet under, frosted casement window to side.
View Bathroom PhotosFloorplans
Outside Spaces
Front Garden
Formal front garden with cobbles and paving and space for bench seat. Paved side passage to entrance door and wrought iron gate to rear garden.
Rear Garden
7.00m x 5.50m
Pretty patio style garden with rear palm tree, garden shed, paving and planted borders.
View PhotosLocation
Properties you may like
By Mervyn Smith




































