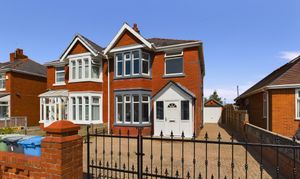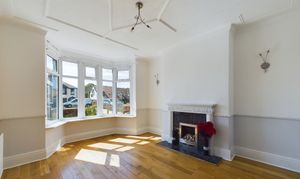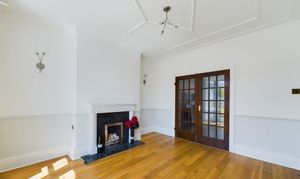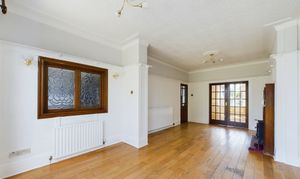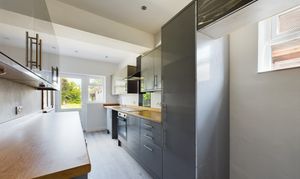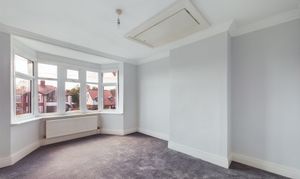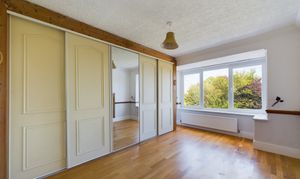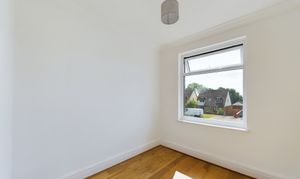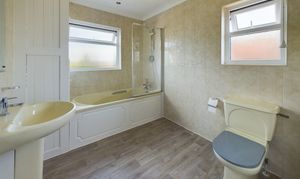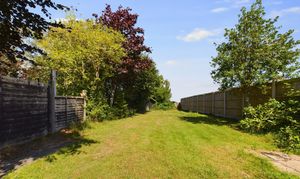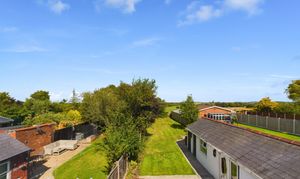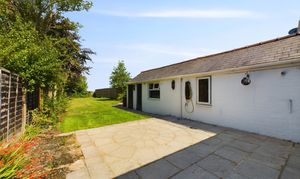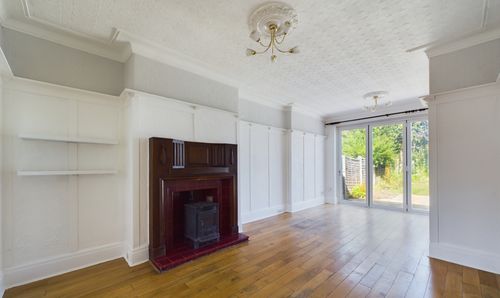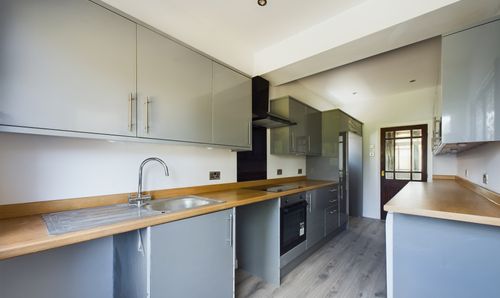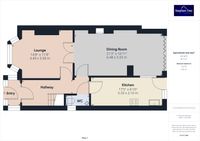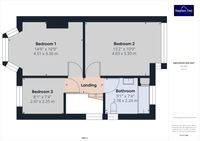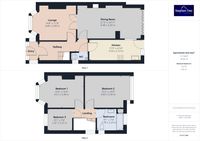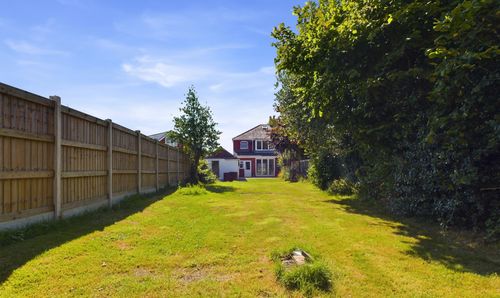3 Bedroom Semi Detached House, Peel Hill, Blackpool, FY4
Peel Hill, Blackpool, FY4
Description
Outside, the property features block paving to the front, allowing for off-road parking for multiple cars. The spacious enclosed garden to the rear offers a laid-to-lawn area and a patio, perfect for outdoor entertaining. Additionally, there is access to the garage, outdoor WC, and a wooden playhouse/storage shed, providing storage space and versatility for outdoor activities. Don't miss the opportunity to make this charming property your new home.
EPC Rating: E
Key Features
- Well presented 3 bedroom semi detached family home
- Quiet residential cul-de-sac surrounded by open fields to the rear
- Convenient location close to transport links
- To the ground floor; entrance porch, hallway, lounge, dining room with bi-folding doors opening up to the garden, recently fitted modern kitchen
- To the first floor you will find 3 bedrooms, one with fitted wardrobes and a 3 piece suite bathroom
Property Details
- Property type: House
- Approx Sq Feet: 1,249 sqft
- Plot Sq Feet: 5,113 sqft
- Property Age Bracket: 1910 - 1940
- Council Tax Band: C
Rooms
Porch
0.94m x 2.01m
Hallway
4.89m x 1.06m
GF WC
1.79m x 0.85m
Landing
2.31m x 0.97m
Floorplans
Outside Spaces
Front Garden
Block paving to the front providing off road parking for multiple cars
Rear Garden
Spacious enclosed garden to the rear with laid to lawn and patio area. Access to the garage, outdoor WC and wooden playhouse/storage shed.
View PhotosParking Spaces
Garage
Capacity: 1
Driveway
Capacity: 3
Location
Properties you may like
By Stephen Tew Estate Agents
