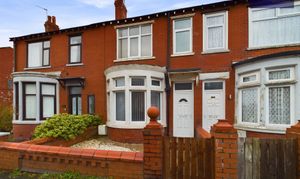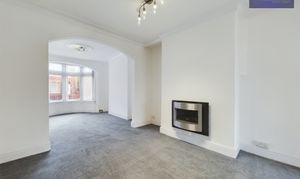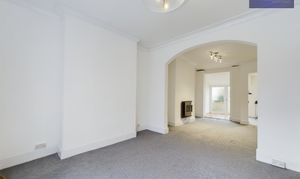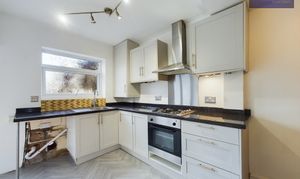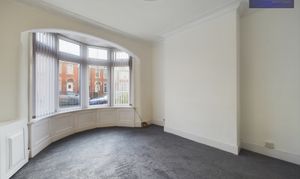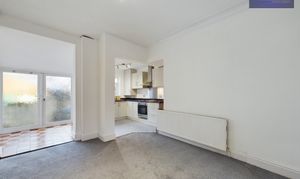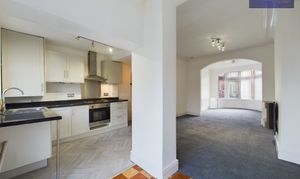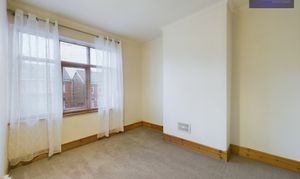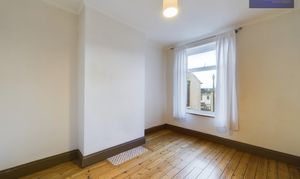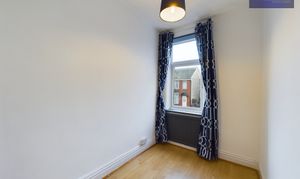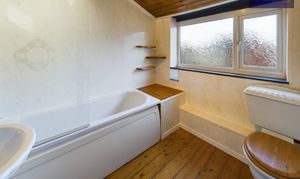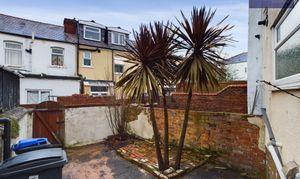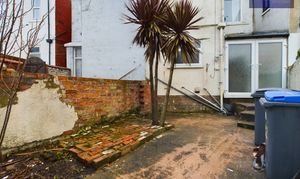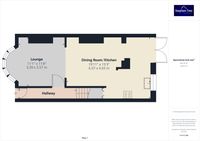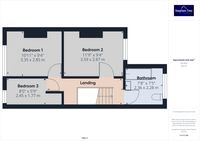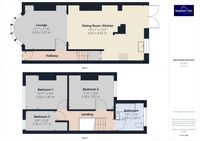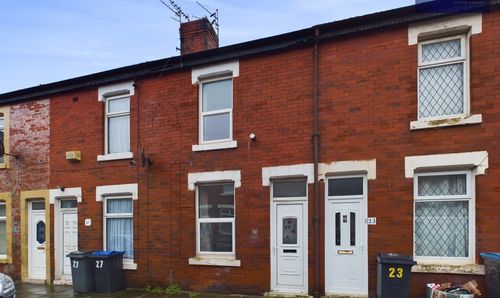3 Bedroom Terraced House, Ansdell Road, Blackpool, FY1
Ansdell Road, Blackpool, FY1
Description
Presenting a fantastic opportunity to acquire a fully renovated 3-bedroom mid-terraced house with no onward chain located in a sought-after area close to essential amenities.
Upon entering the property, you are greeted by a freshly revamped interior boasting new carpets, refurbished kitchen cabinet doors, and newly laid lino flooring. The hallway leads into a spacious lounge, flowing through to the open plan dining room and kitchen area, equipped with patio doors, offering a seamless flow of space for socialising and dining.
The property features three well-proportioned bedrooms, with the second bedroom showcasing original hardwood flooring, adding character to the space. Completing the accommodation is a three-piece suite bathroom, ensuring comfort and convenience for residents.
To the rear of the property, a yard provides a low-maintenance outdoor space for leisure activities or al fresco dining, perfect for enjoying the fresh air and sunshine.
Situated in close proximity to shops, schools, and amenities, this residence offers a convenient lifestyle for its occupants, catering to their daily needs and ensuring ease of access to essential services.
EPC Rating: C
Upon entering the property, you are greeted by a freshly revamped interior boasting new carpets, refurbished kitchen cabinet doors, and newly laid lino flooring. The hallway leads into a spacious lounge, flowing through to the open plan dining room and kitchen area, equipped with patio doors, offering a seamless flow of space for socialising and dining.
The property features three well-proportioned bedrooms, with the second bedroom showcasing original hardwood flooring, adding character to the space. Completing the accommodation is a three-piece suite bathroom, ensuring comfort and convenience for residents.
To the rear of the property, a yard provides a low-maintenance outdoor space for leisure activities or al fresco dining, perfect for enjoying the fresh air and sunshine.
Situated in close proximity to shops, schools, and amenities, this residence offers a convenient lifestyle for its occupants, catering to their daily needs and ensuring ease of access to essential services.
EPC Rating: C
Key Features
- Hallway, Lounge, Open Plan Dining Room/Kitchen With Patio Doors
- 3 Bedrooms, Original Hardwood Flooring In The 2nd Bedroom, 3 Piece Suite Bathroom
- Yard To The Rear
- Within Close Proximity To Shops, Schools And Amenities
- New uPVC Bay Window To The Front With Toughened Glass
- Fully Renovated Throughout With New Carpets, Refurbished Kitchen, New Lino Flooring
Property Details
- Property type: House
- Approx Sq Feet: 883 sqft
- Plot Sq Feet: 969 sqft
- Property Age Bracket: Edwardian (1901 - 1910)
- Council Tax Band: A
Rooms
Hallway
4.27m x 1.00m
Landing
4.58m x 1.70m
Floorplans
Outside Spaces
Front Garden
Parking Spaces
On street
Capacity: 1
Location
Properties you may like
By Stephen Tew Estate Agents
Disclaimer - Property ID 00fcb4c8-0692-4977-8b21-7804a2bbe219. The information displayed
about this property comprises a property advertisement. Street.co.uk and Stephen Tew Estate Agents makes no warranty as to
the accuracy or completeness of the advertisement or any linked or associated information,
and Street.co.uk has no control over the content. This property advertisement does not
constitute property particulars. The information is provided and maintained by the
advertising agent. Please contact the agent or developer directly with any questions about
this listing.
