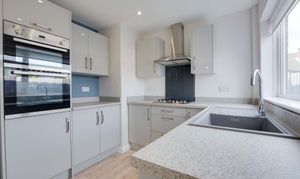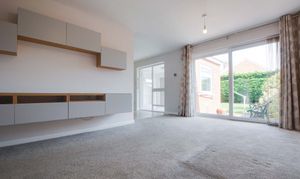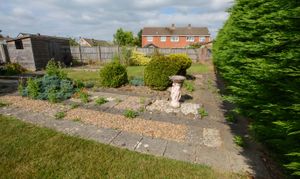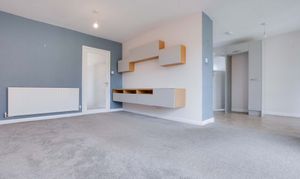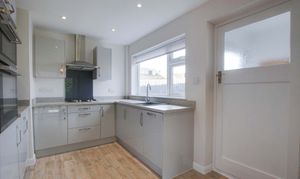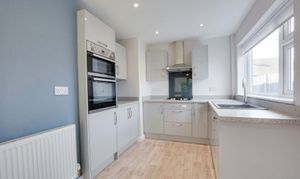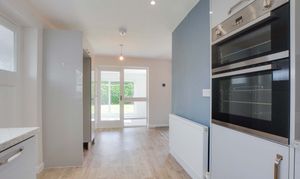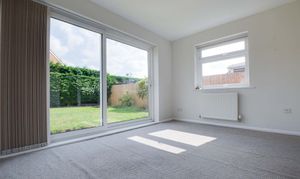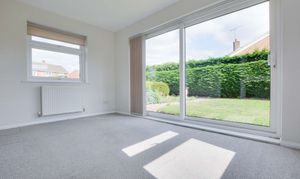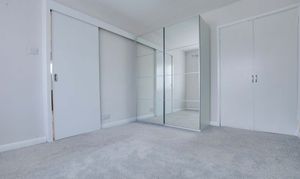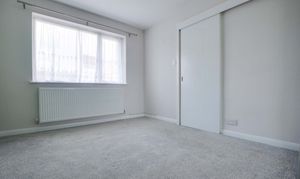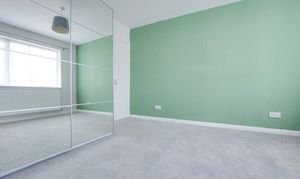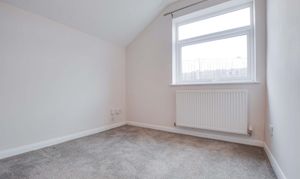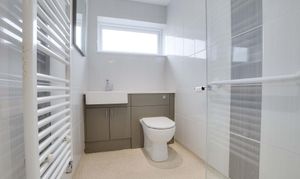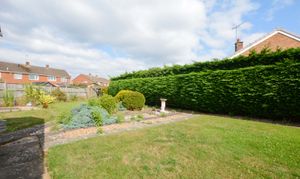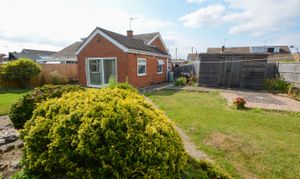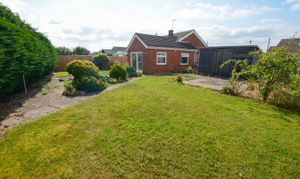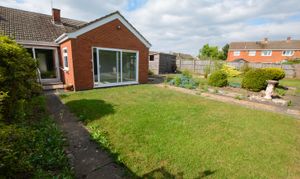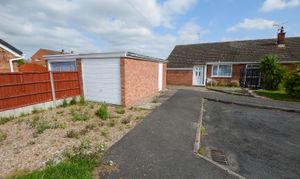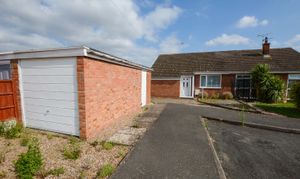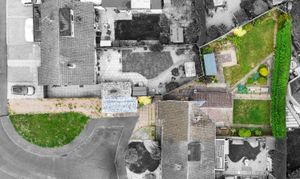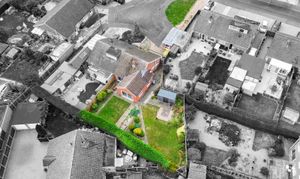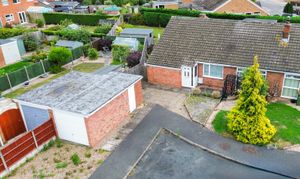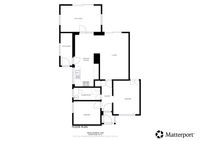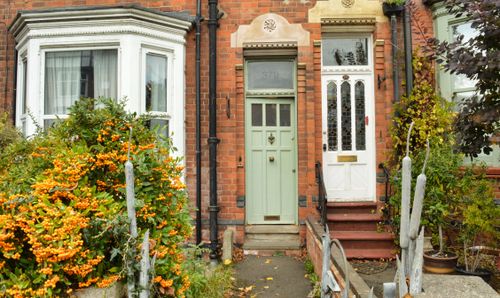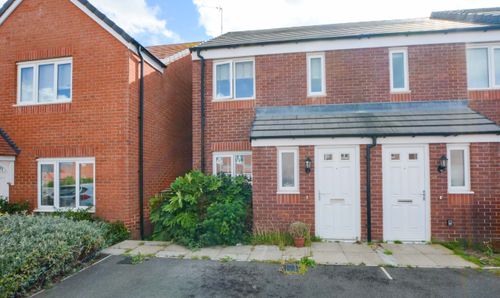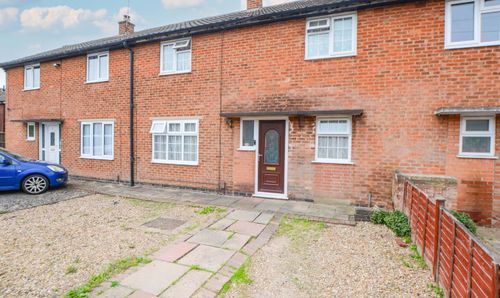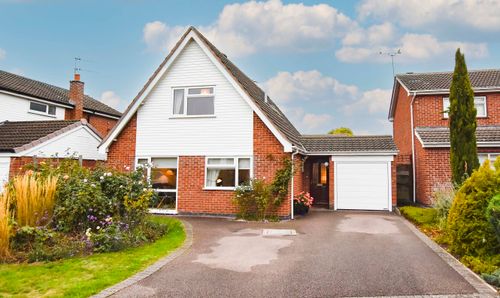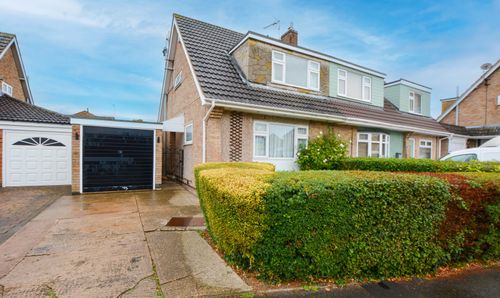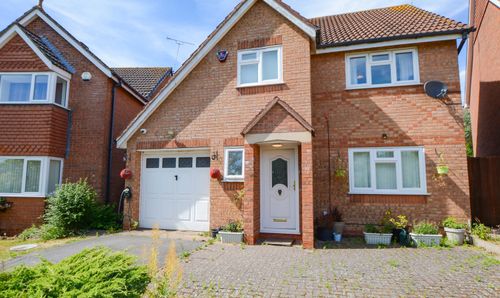2 Bedroom Semi Detached House, St. Ives Road, Wigston, Leicester
St. Ives Road, Wigston, Leicester

Knightsbridge Estate Agents - Wigston
Knightsbridge Estate Agents, 34 Leicester Road, Wigston
Description
Located on St Ives Road within the residential district of Little Hill in Wigston is this extended semi-detached bungalow featuring well maintained mature front and rear gardens. The accommodation includes an entrance porch leading to an entrance hall, a lounge, fitted breakfast kitchen, utility room and sun lounge providing an ideal further reception room. Offered for sale with No Upward Chain. Further accommodation includes two bedrooms and a shower room. Parking is situated to the front of the home via a driveway and garage. For further information, please contact our office.
The property is ideally situated for everyday amenities on the Little Hill estate, including local post office and Co-op on Launceston Road or further afield in Wigston Magna. Popular local schooling, including Little Hill Primary School, Thythorn Field Primary School and Wigston Academy, and regular bus routes running to and from Leicester City Centre are also within reach.
EPC Rating: E
Virtual Tour
https://my.matterport.com/show/?m=gYuejNbTVwMOther Virtual Tours:
Key Features
- Located within the Little Hill District of Wigston
- No Upward Chain
- Semi-Detached Bungalow
- Gas Central Heating, Double Glazing
- Entrance Porch, Entrance Hall
- Lounge, Breakfast Kitchen
- Utility Room, Sun Lounge
- Two Bedrooms, Shower Room
- Beautifully Maintained Front & Rear Gardens
- Driveway, Garage
Property Details
- Property type: House
- Price Per Sq Foot: £350
- Approx Sq Feet: 829 sqft
- Plot Sq Feet: 4,725 sqft
- Property Age Bracket: 1970 - 1990
- Council Tax Band: C
- Property Ipack: Key Facts for Buyers
Rooms
Entrance Porch
With access to entrance hall.
Entrance Hall
With loft access, radiator.
Lounge
4.93m x 3.35m
With double glazed patio doors to the rear elevation, built-in shelving/storage cupboards, radiator, open access leading to the kitchen.
View Lounge PhotosBreakfast Kitchen
5.77m x 2.71m
With double glazed window to the side elevation, a range of wall and base units with work surface over, sink, drainer and mixer tap, integrated double oven and hob, extractor hood, splashback, integrated slimline dishwasher, radiator.
View Breakfast Kitchen PhotosUtility Room
3.51m x 1.17m
With double glazed window to the side elevation, double glazed door to rear garden, plumbing for washing machine, wall mounted boiler, radiator.
Sun Lounge
4.22m x 2.74m
With double glazed windows to the side elevation, double glazed patio doors to rear garden, radiator.
View Sun Lounge PhotosBedroom One
4.09m x 2.87m
With double glazed window to the front elevation, built-in wardrobe, radiator.
View Bedroom One PhotosBedroom Two
2.71m x 2.46m
With double glazed window to the side elevation, radiator.
View Bedroom Two PhotosShower Room
With double glazed window to the side elevation, shower area with shower head and shower screen, low-level WC, wash hand basin with storage below, tiled walls, ladder towel rail/radiator.
View Shower Room PhotosFloorplans
Outside Spaces
Rear Garden
With paved patio seating area, paved pathways, gravelled areas, lawn, flowerbeds and shrubs, fencing and hedging to perimeter.
View PhotosParking Spaces
Driveway
Capacity: 2
Please note that parking is subject to vehicle size. Prospective purchasers should ensure the dimensions are suitable for their vehicle before relying on it for parking purposes.
Garage
Capacity: 1
With up and over door to the front elevation. Please note that parking within the garage is subject to vehicle size. Prospective purchasers should ensure the dimensions are suitable for their vehicle before relying on it for parking purposes.
Location
Properties you may like
By Knightsbridge Estate Agents - Wigston

