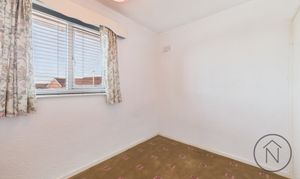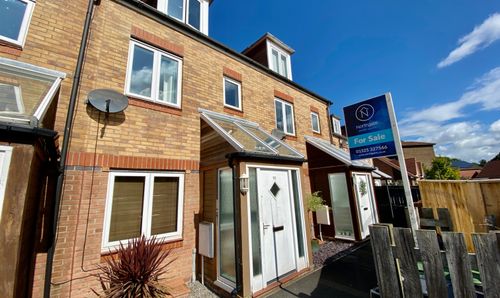3 Bedroom Semi Detached House, Buxton Moor Crescent, Darlington, DL1
Buxton Moor Crescent, Darlington, DL1
.jpg)
Northgate - County Durham
Northgate Estate Agents, Suite 3
Description
Three-Bedroom Semi-Detached Home – Eastbourne, Darlington
Located in the Eastbourne area of Darlington, this three-bedroom semi-detached home offers comfortable living with convenient access to local amenities, schools, and transport links.
The property features a bright and welcoming lounge with plenty of natural light, leading into a practical and well-sized kitchen diner, ideal for everyday use. Upstairs, there are three generously sized bedrooms, offering flexibility for family living or a home office, along with a well-maintained bathroom.
Externally, the home benefits from a block-paved driveway providing off-road parking for multiple vehicles. The rear garden is landscaped and features a pond, creating a pleasant outdoor space.
This property presents a great opportunity for those looking for a well-located home in a popular residential area.
EPC Rating: C
Key Features
- Spacious 3 Bedroom Semi Detached
- Eastbourne Location
- Lounge / Kitchen Diner
- Block Paved Driveway
- Energy Performance Certificate: TBC
Property Details
- Property type: House
- Price Per Sq Foot: £126
- Approx Sq Feet: 872 sqft
- Plot Sq Feet: 2,131 sqft
- Council Tax Band: A
Rooms
Hallway
7'8" x 7'6" (2.35 x 2.29 m)
Bathroom
4'10" x 5'5" (1.49 x 1.66 m)
Lounge
10'0" x 15'9" (3.06 x 4.83 m)
Kitchen/Diner
9'0" x 13'4" (2.75 x 4.08 m)
Utility Room
5'10" x 4'8" (1.79 x 1.44 m)
Landing
6'6" x 5'6" (1.98 x 1.68 m)
Bedroom 1
10'1" x 12'11" (3.09 x 3.94 m)
Bedroom 2
7'6" x 12'10" (2.31 x 3.93 m)
Bedroom 3
6'11" x 8'5" (2.13 x 2.58 m)
Wc
5'1" x 2'4" (1.57 x 0.72 m)
Outside Spaces
Front Garden
Rear Garden
Parking Spaces
Driveway
Capacity: 2
Location
Properties you may like
By Northgate - County Durham


















