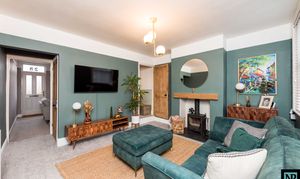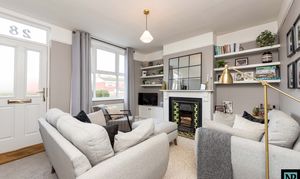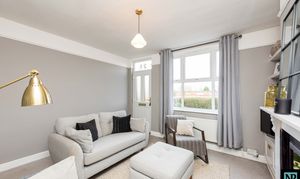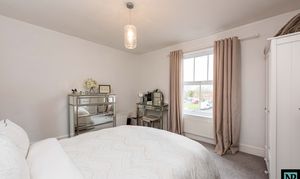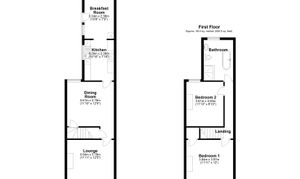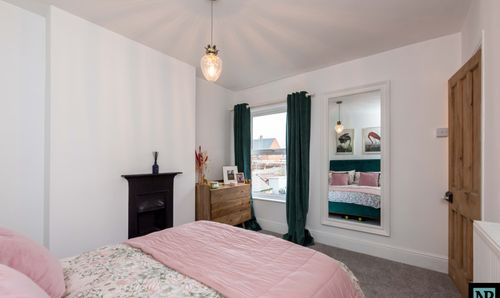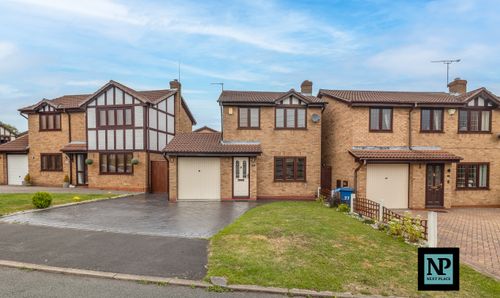2 Bedroom Semi Detached House, Main Road, Shuttington, B79
Main Road, Shuttington, B79
Description
Located right in the centre of the beautiful village of Shuttington, is this traditional semi-detached home which offers a perfect blend of classic features and modern updates. Set up from the road, this property has a traditional layout of a front lounge, leading through into a separate dining room with a multi fuel burner, and at the rear of the property is a lovely galley kitchen with range cooker, come integrated appliances, and breakfast room overlooking the garden.
The first floor is well proportioned, with 2 good size double bedrooms, and a spacious 4 piece bathroom with lovely slipper bath and separate shower.
On the outside, there is a low maintenance garden, and almost endless walks on the door step. For any dog lover, the field walks are immense, with the ability to walk to Tamworth without touching a road!
In terms of location, the property is within very easy reach of junctions 10 and 11 of the M42, as well as easy access to Tamworth Town centre or railway station through Amington or via the Ashby Road.
If schooling is a priority now or in the future, there is a possible choice of primary school, the closest being Newton Regis, whilst the secondary school catchment is Polesworth.
All in all, this is a great traditional home, modernised, in a lovely location and ready to move into.
Council Tax Band B - EPC Rating E.
The property is being advertised for sale on behalf of a connected person
EPC Rating: E
Virtual Tour
Key Features
- For Sale with Next Place Property Agents
- Traditional Semi Detached Property
- Front Lounge, Separate Dining Room with Burner
- Kitchen and Breakfast Room
- 2 Double Bedrooms
- Spacious 4 Piece Bathroom with Slipper Bath
- Beautiful Village Location
- Polesworth School Catchment
- Council Tax Band B - EPC Rating E
Property Details
- Property type: House
- Approx Sq Feet: 893 sqft
- Plot Sq Feet: 2,110 sqft
- Property Age Bracket: 1910 - 1940
- Council Tax Band: B
Rooms
Landing
Floorplans
Outside Spaces
Location
Properties you may like
By Next Place


