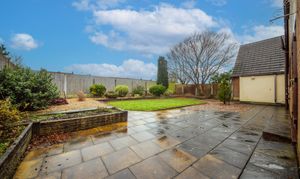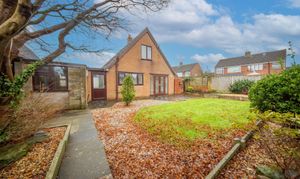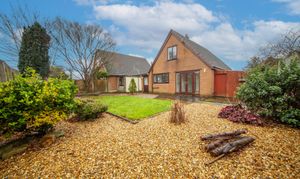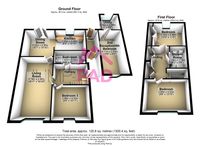Book a Viewing
To book a viewing for this property, please call Jump-Pad, on 01925 351 871.
To book a viewing for this property, please call Jump-Pad, on 01925 351 871.
4 Bedroom Detached Chalet, Jennet Hey, Ashton-In-Makerfield, WN4
Jennet Hey, Ashton-In-Makerfield, WN4

Jump-Pad
34-34a High Street, Newton-Le-Willows
Description
Tucked away in a quiet cul de sac with only two other properties. A well presented detached family home situated in a corner plot.
This generously sized property offers versatile accommodation, briefly comprising of an entrance hallway, a spacious living room, an open-plan kitchen / dining room, 2nd reception / 4th bedroom, separate utility, 3rd bedroom and bathroom on the ground floor. Upstairs there are two double bedrooms and a shower room.
Externally, there is a low-maintenance front garden and driveway enabling parking for multiple vehicles. The good sized rear garden has a paved patio, raised border and lawn.
Affordability
Income affordability is 2.5 times the rent. For example If the rental amount is £1250 per month, you must receive/earn £37,500 per year (£1250x 2.5 x 12 months).
Proven income to pass referencing from Permanent contracted hours (no zero-hour contracts, or probation periods).
Income can come from a combination of employment and benefits.
Landlord Referencing Process (encompassing Rightmove referencing) includes,
Employer references
Previous Landlord references
Credit checks include positive credit score, no CCJ's or IVA's permitted, and no rent arrears.
Last 3-months bank statements detailing rent, utility, and council tax payments.
It is the landlord's decision who they accept to let their property, as such information provided to Jump-Pad is shared with the landlord.
Relevant letting fees and tenant protection information
As well as paying the rent, you may also be required to make the following permitted payments.
Permitted payments
Before the tenancy starts (payable to Jump-Pad Ltd 'the Agent')
Holding Deposit: 1 week's rent
Deposit: 4 weeks' rent
Jump-Pad reserves the right to charge for our costs incurred where false or misleading information is provided through the referencing process.
During the tenancy (payable to the Agent)
Payment of £50.00 if you want to change the tenancy agreement
Payment of interest for the late payment of rent at a rate of 3% above the Bank of England's published base rate for each day that the payment has been outstanding
Payment for the reasonably incurred costs for the loss of keys/security devices, dependent on the type and associated costs to replace estimated at between £5 and £50.
Payment of any unpaid rent or other reasonable costs associated with your early termination of the tenancy
During the tenancy (payable to the provider) if permitted and applicable
Utilities – gas, electricity, water
Communications – telephone and broadband
Installation of cable/satellite
Subscription to cable/satellite supplier
Television licence
Council Tax
Other permitted payments
Any other permitted payments, not included above, under the relevant legislation including contractual damages.
Tenant Protection
Jump-Pad Ltd is a member of Client Money Protect which is a client money protection scheme, and also a member of The Property Redress Scheme (PRS) which is a redress scheme. You can find out more details on the agent's website or by contacting the agent directly.
EPC Rating: D
Key Features
- A generously sized property in a corner plot
- Versatile living space , 2nd reception / bedroom
Property Details
- Property type: Chalet
- Plot Sq Feet: 4,865 sqft
- Council Tax Band: C
Rooms
Hallway
A bright entrance hall with neutral decor, and laminate wooden flooring.
View Hallway PhotosKitchen / Dining Room
A generously sized kitchen dining room to the rear elevation, including a new shaker style white kitchen with wood effect worktops, a stainless-steel oven, electric hob, and extractor. The dining area has a wall of windows and patio doors providing plenty of natural light, complemented by herringbone flooring and recessed ceiling lights.
View Kitchen / Dining Room PhotosLiving Room
A spaciously sized living room to the front elevation with neutral decor and carpet flooring.
View Living Room Photos2nd Reception Room / 4th Bedroom
A versatile reception room that could be utilised as a bedroom, home-office, playroom etc, with carpet flooring and neutral decor.
View 2nd Reception Room / 4th Bedroom PhotosUtility Room
A separate utility room with fitted units, granite effect worktops, and space for a washing machine / dryer.
View Utility Room PhotosBedroom 3 (Ground Floor)
A generously sized ground floor double bedroom to the front elevation, with laminate wooden flooring.
View Bedroom 3 (Ground Floor) PhotosBathroom
A modern white bathroom suite with a glass shower screen, vanity sink unit, feature tiled walls, a chrome towel radiator and herringbone flooring.
View Bathroom PhotosBedroom 2
A double bedroom with a fitted mirrored sliding door wardrobe, carpet flooring and neutral decor.
View Bedroom 2 PhotosShower Room
A shower room with a white suite, Velux window, and tiled flooring.
View Shower Room PhotosBedroom 1
A generously sized double bedroom to the rear elevation with fitted cupboards, and carpet flooring.
View Bedroom 1 PhotosFloorplans
Outside Spaces
Garden
To the front of the property there is a low-maintenance garden, and long paved driveway, enabling parking for multiple vehicles. The good sized flat rear garden includes a large paved patio, raised border and lawn.
View PhotosParking Spaces
Off street
Capacity: 2
Location
Properties you may like
By Jump-Pad

















































