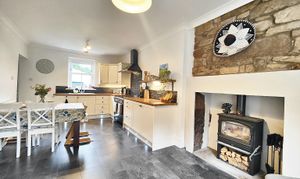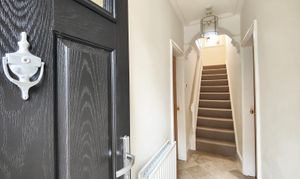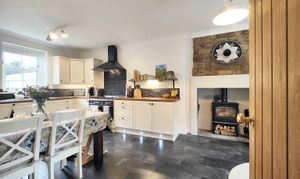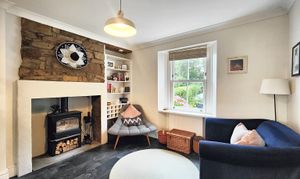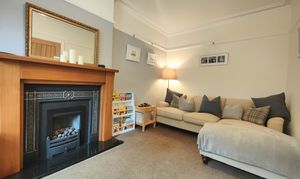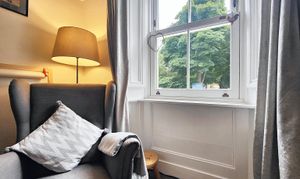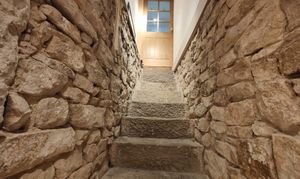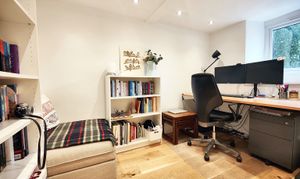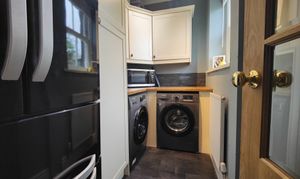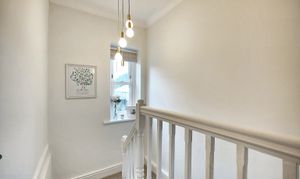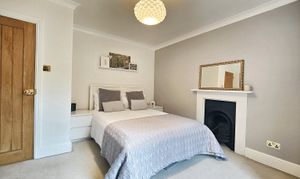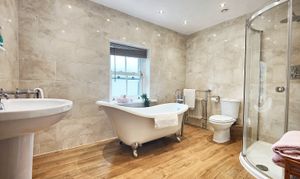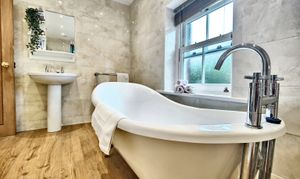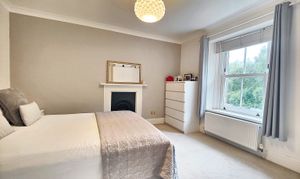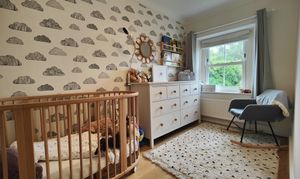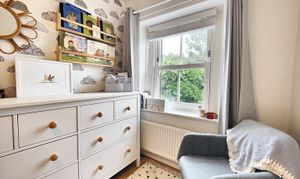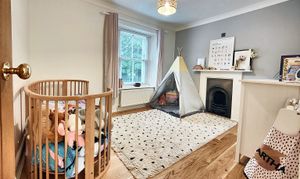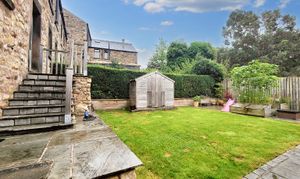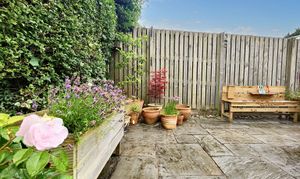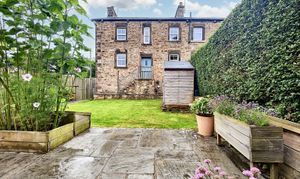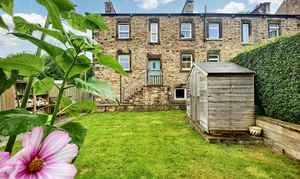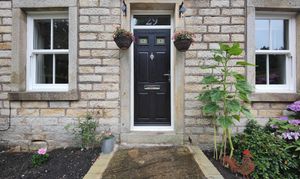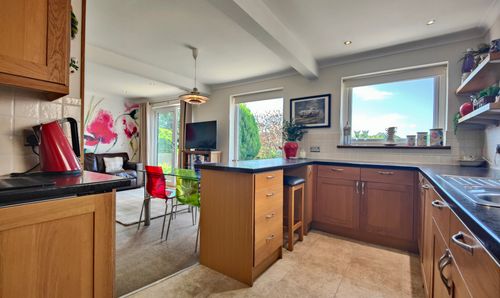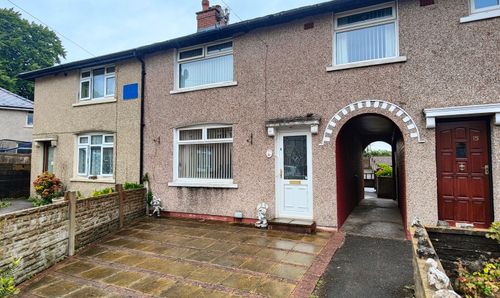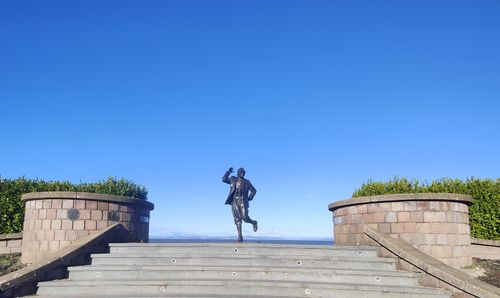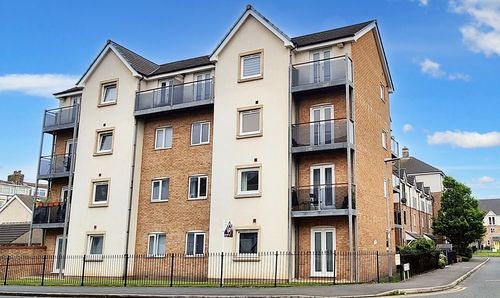3 Bedroom Semi Detached House, Ashton Road, Lancaster, LA1
Ashton Road, Lancaster, LA1
Description
This Victorian Semi Detached is a delightful, beautifully updated family home with elegant interiors and a stunning rear garden! Perfectly positioned in sought after south Lancaster this house will be popular.
EPC Rating: D
Virtual Tour
Key Features
- Victorian Semi Detached
- Kitchen Diner
- Wood Burning Stove
- Office Space
- Gated Rear Garden
- Side by Side Parking
- Elegantly Updated Throughout
- Great Local Schools & Amenities
- Transport & Travel Links
Property Details
- Property type: House
- Property Age Bracket: Victorian (1830 - 1901)
- Council Tax Band: C
- Property Ipack: Buyer Information
Rooms
Location
Situated on Ashton Road, South Lancaster you will be amazed at the privacy this location offers whilst keeping you right in the heart of South Lancaster and within walking distance to the city centre. The Royal Lancaster Infirmary (RLI), clinics and Lancaster Medical Practice are close by as is Ripley St Thomas. Lancaster Grammar Schools are also within easy reach and the whole wealth of Lancaster's amenities whether business related, social or cultural are just a walk away. The mainline train station is easily accessed making the location great for those who commute further afield as well. There is a bus route connecting to the city and beyond. With a popular local nursery just across the road this beautiful family house is perfectly positioned for families and will be popular.
Welcome Home
This stunning semi detached Victorian house has been updated with a real eye for detail, elegance and design. A stone built, double fronted house with a smart, black, composite front door there is plenty of curb appeal! The front door opens to a central hallway where you will find modern, wooden panelled doors to either side opening to the living accommodation and stairs leading up to the first floor accommodation. A window on the landing ensures the hallway is bathed in light creating a bright welcome home' everyday. Fresh white décor complements the original cornice and light stone effect floor tiling is the perfect entrance for a busy family home.
Downstairs
To your left you will find an elegant, peaceful lounge with a living flame gas fire and solid wood surround. Panelling to the sides of the front window accentuates the character of the home and this room provides the perfect peaceful refuge to relax. Across the hallway the kitchen diner is the heart of this family home and what a big heart it has! There is plenty of space for sitting room space at the front and a wood burning stove is set within the original fireplace with exposed stone to the chimney breast above. Throughout the house you will be impressed by double glazed sash style windows. Slate effect laminate flooring extends through the open plan space and into the kitchen and dining space.
Kitchen Diner
The kitchen has cream coloured, shaker style cabinets and a wood effect work top. Slate tiled splash backs complement the flooring creating a seamless feel and there is an integrated dishwasher. The house benefits from having a separate utility room with a matching finish. The back door leads out to the rear garden and a further door opens to the stone steps leading down to the lower ground floor area which you will find fully modernised and being utilised to provide household storage and a fabulous, modern home office area. Exposed stone walls to either side of the steps add character and appeal.
Upstairs
Upstairs you will find a light, bright landing where matching stripped wood panelled doors open to the bedrooms and bathrooms. There are three well proportioned bedrooms and buyers will be delighted to find decorative original fireplaces in situ. The light modern décor is the perfect choice for this character home allowing the original features and character of the home to really take centre stage. The bathroom is elegant and impressive. A generous room it houses a four piece bathroom suite perfectly in keeping with this house. There is a free standing slipper bath, generous corner shower enclosure, wash basin, low flush WC and two centrally heated towel rails. The wood effect flooring and stone effect wall tiling is enhanced by spotlights to the ceiling.
Floorplans
Outside Spaces
Garden
The rear garden is simply beautiful. A central lawn is bordered by stone flags and at the rear, making the most of the evening sun is a flagged patio. Having no houses behind means the garden has a real sense of privacy and the garden borders are fenced. There are two gates allowing access to the rear garden and stone steps lead up to the back kitchen door. The larger gate to the rear car park is concealed and secured. An outside double power socket makes this a great garden for entertaining. There is a log store in the garden.
Parking Spaces
Off street
Capacity: 2
Attractive stone sets at the front are the perfect choice for this house and provide attractive side by side parking for two cars.
Location
Properties you may like
By Lancastrian Estates
