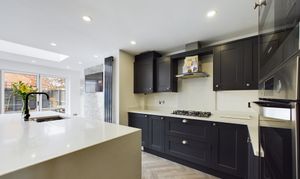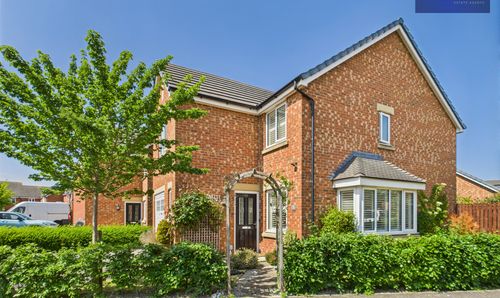3 Bedroom Semi Detached House, Common Edge Road, Blackpool, FY4
Common Edge Road, Blackpool, FY4
Description
A perfectly positioned 3-bedroom semi-detached house is brought to market, providing a modern lifestyle arrangement. The property consists of a hallway leading to a ground floor WC, a cosy lounge area, and a stunning open plan kitchen/diner. The sleek kitchen boasts Quartz worktops, hot water tap and integrated appliances including a dishwasher, fridge/freezer, electric oven, hob, and microwave. The spacious open plan living space is the highlight of the ground floor and the bi-folding patio doors seamlessly connect the indoor and outdoor spaces, leading to the well-maintained garden, with outhouse for storage, offering a perfect setting for entertaining or relaxing.
The property offers a practical layout upstairs, featuring a landing area leading to three bedrooms, all with fitted wardrobes. A family bathroom completes the floor with a contemporary 3-piece suite. Moreover, convenience is further enhanced with off-road parking available for two vehicles, making coming home a stress-free experience. This property presents a seamless blend of comfort, style, and functionality, ideal for families or professionals seeking a sophisticated yet practical living space.
EPC Rating: C
Key Features
- Hallway, GF WC, Lounge, Open Plan Kitchen/Diner with bi-folding patio doors opening up to the Garden
- Modern Fitted Kitchen with Quartz worktops, Hot Water Tap, integrated Dishwasher, Fridge/Freezer, Electric Oven and Hob, Microwave
- Landing, 3 Bedrooms, all with Fitted Wardrobes, 3 Piece Suite Family Bathroom
- Off Road Parking for 2 cars
Property Details
- Property type: House
- Approx Sq Feet: 1,130 sqft
- Plot Sq Feet: 2,207 sqft
- Property Age Bracket: 2010s
- Council Tax Band: C
- Tenure: Leasehold
- Lease Expiry: 01/01/3009
- Ground Rent: £190.00 per year
- Service Charge: Not Specified
Rooms
Hallway
1.43m x 1.08m
WC
1.45m x 0.88m
Landing
3.59m x 1.86m
Floorplans
Outside Spaces
Front Garden
Landscaped garden to the front with artificial lawn, gravel with flower borders and paved pathway.
Rear Garden
Enclosed garden to the rear with paving, artificial lawn, outhouse with power and light, side gate and access to the off-road parking space to the rear.
View PhotosParking Spaces
Allocated parking
Capacity: 2
Parking to the rear.
Location
Properties you may like
By Stephen Tew Estate Agents








































