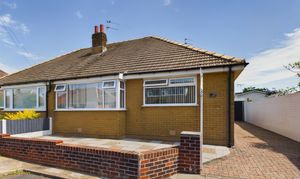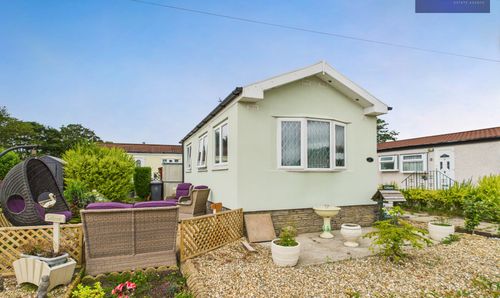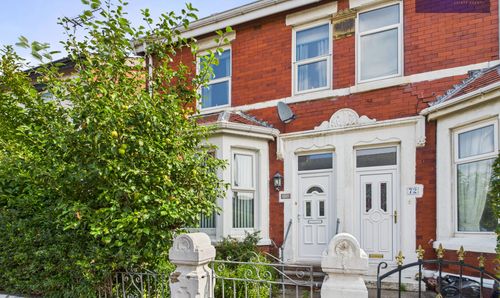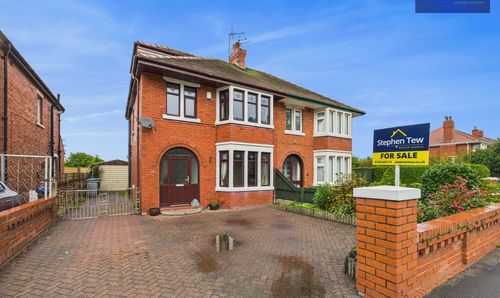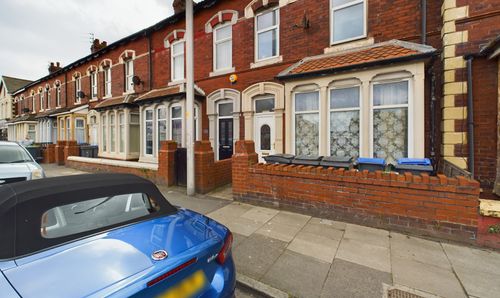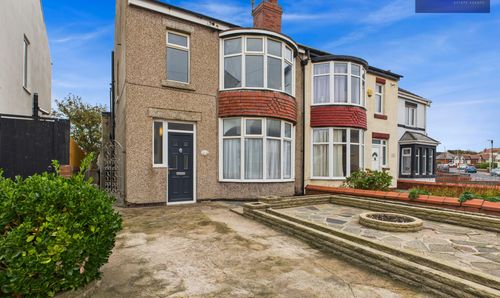2 Bedroom Semi Detached Bungalow, Meadowbrook, Blackpool, FY3
Meadowbrook, Blackpool, FY3
Description
Nestled at the end of a peaceful cul-de-sac, this charming 2 bedroom bungalow presents a wonderful opportunity with no onward chain. Recently renovated to a high standard, the property boasts a brand new kitchen complete with integrated appliances, new carpets, flooring, and internal doors. Comprising an entrance vestibule, hallway, lounge, kitchen, two bedrooms, and a three-piece suite bathroom, this home offers comfort and style in equal measure. Further benefits include a new gas central heating system, along with a garage and driveway ensuring ample parking space for residents and guests alike.
Outside, the property features a low maintenance paved garden at the rear, offering a tranquil setting ideal for relaxation and entertainment. With side gate access providing convenience, this outdoor space is perfect for enjoying al fresco dining or simply unwinding after a long day. Whether for lively gatherings or peaceful retreats, this property's outdoor area offers a delightful extension of the home, promising a lifestyle of both comfort and convenience.
EPC Rating: D
Outside, the property features a low maintenance paved garden at the rear, offering a tranquil setting ideal for relaxation and entertainment. With side gate access providing convenience, this outdoor space is perfect for enjoying al fresco dining or simply unwinding after a long day. Whether for lively gatherings or peaceful retreats, this property's outdoor area offers a delightful extension of the home, promising a lifestyle of both comfort and convenience.
EPC Rating: D
Key Features
- 2 Bedroom True Bungalow situated in quiet cul-de-sac
- Recently Renovated throughout, including Brand New Kitchen with integrated appliances, new carpets, flooring and internal doors
- Entrance vestibule, Hallway, Lounge, Kitchen, 2 Bedrooms, 3 piece suite Bathroom
- New Gas Central Heating System
- Garage, Driveway
Property Details
- Property type: Bungalow
- Approx Sq Feet: 818 sqft
- Plot Sq Feet: 14,499 sqft
- Property Age Bracket: 1960 - 1970
- Council Tax Band: B
Rooms
Entrance vestibule
Hallway
Floorplans
Outside Spaces
Front Garden
Parking Spaces
Driveway
Capacity: 1
Location
Properties you may like
By Stephen Tew Estate Agents
Disclaimer - Property ID 0aed48b4-7630-44e8-80e9-0b1117f10800. The information displayed
about this property comprises a property advertisement. Street.co.uk and Stephen Tew Estate Agents makes no warranty as to
the accuracy or completeness of the advertisement or any linked or associated information,
and Street.co.uk has no control over the content. This property advertisement does not
constitute property particulars. The information is provided and maintained by the
advertising agent. Please contact the agent or developer directly with any questions about
this listing.
