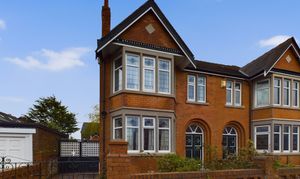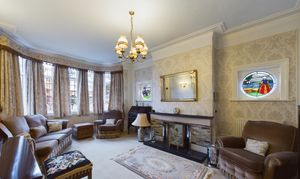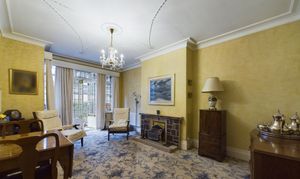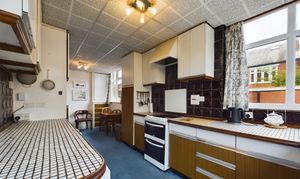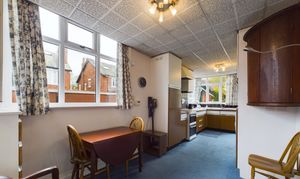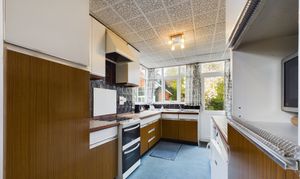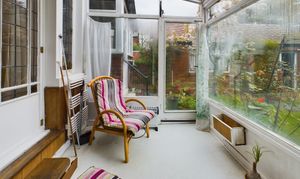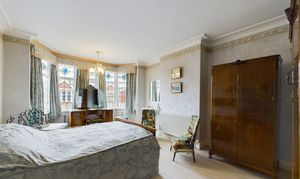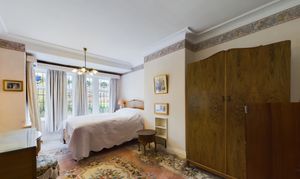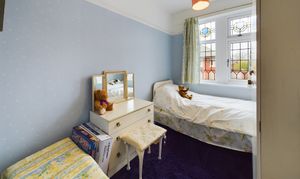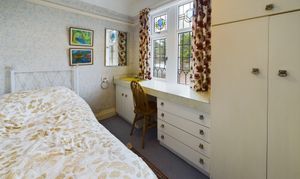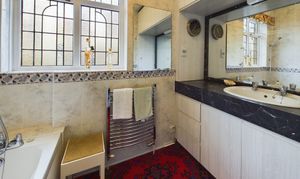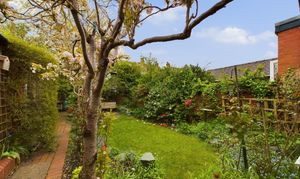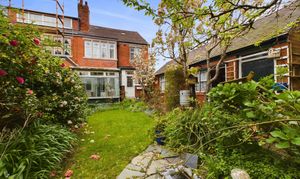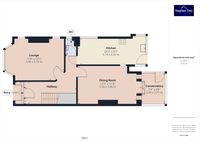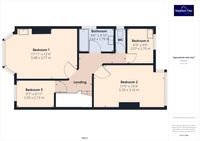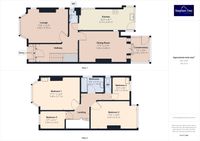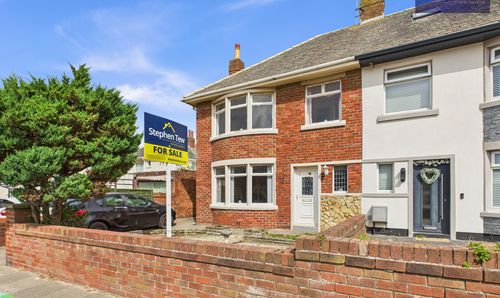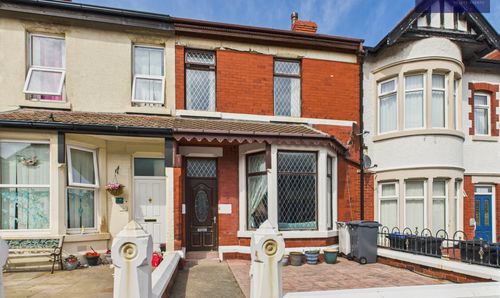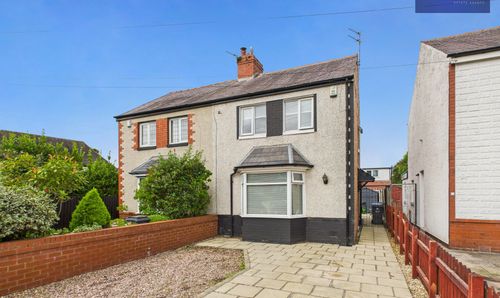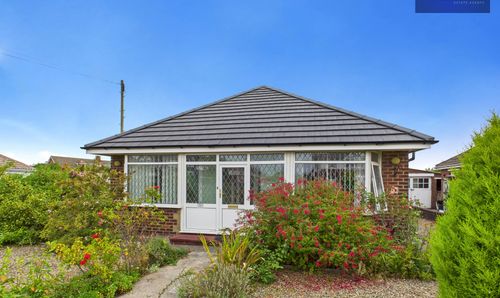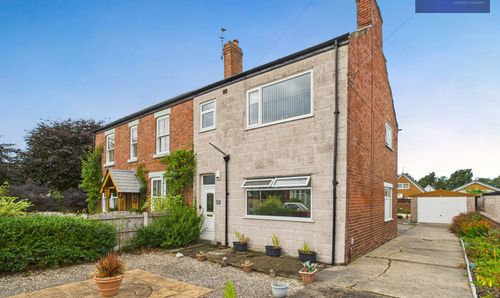4 Bedroom Semi Detached House, Kenwyn Avenue, Blackpool, FY3
Kenwyn Avenue, Blackpool, FY3
Description
This spacious 4 bedroom semi-detached house, being offered to the market with no onward chain, presents a prime opportunity for families and professionals alike. The property features a well-designed layout which includes a spacious hallway, inviting lounge, formal dining room, conservatory, fitted kitchen, and a convenient ground floor WC. Upstairs, you will find a landing leading to four generously sized bedrooms, a 3-piece bathroom suite, and a separate WC. Situated in a sought-after location near Stanley Park and various local amenities, the residence boasts a range of additional comforts such as a boarded loft with pull-down ladders, and a garage equipped with water supply, light, and power. The property also benefits from triple-glazed windows at the front and double-glazed windows throughout, all renewed just five years ago.
Outside, the property offers a delightful blend of low-maintenance living and green space with a paved garden to the front accompanied by a driveway for convenient parking. A lovely enclosed garden to the rear provides an idyllic setting with a lush lawn, charming flower borders, and seamless access to the garage—an ideal space for relaxing, entertaining, and enjoying the outdoors with family and friends.
EPC Rating: E
Key Features
- Hallway, Lounge, Dining Room, Conservatory, Kitchen, GF WC
- Landing, 4 Bedrooms, 3 piece suite Bathroom, Separate WC
- Close Proximity to Stanley Park and other local amenities
Property Details
- Property type: House
- Approx Sq Feet: 1,472 sqft
- Plot Sq Feet: 2,906 sqft
- Property Age Bracket: 1910 - 1940
- Council Tax Band: E
Rooms
Entrance vestibule
0.61m x 2.11m
Hallway
Wc
1.03m x 1.43m
Landing
Wc 2
0.79m x 1.75m
Floorplans
Outside Spaces
Front Garden
Low maintenance paced garden to turn front with driveway.
Rear Garden
Enclosed garden to the rear with laid to lawn, flower borders, apple and plum trees and access to the garage.
View PhotosParking Spaces
Garage
Capacity: 1
Driveway
Capacity: 1
Location
Properties you may like
By Stephen Tew Estate Agents
