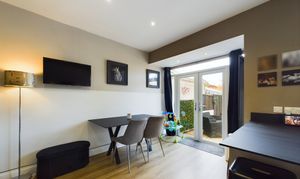3 Bedroom Semi Detached House, Shetland Road, Blackpool, FY1
Shetland Road, Blackpool, FY1
Description
Step outside into the spacious outside space, where you are greeted by the charming paved front garden providing off-road parking and convenient side access to the property. The enclosed west-facing rear garden is a true oasis, featuring an Indian stone patio perfect for al fresco dining, a section of artificial turf for low maintenance enjoyment, and a lush lawn area ideal for outdoor recreation. A brick-built garage to the rear, with a remote-controlled electric roller door, has been cleverly converted into a fantastic outdoor living/entertainment area complete with power, light, internet connection, and storage units.
With a blend of modern interior comforts and delightful outdoor living spaces, this beautifully updated property offers a perfect blend of style, functionality, and comfort for its next fortunate owners.
EPC Rating: D
Key Features
- 3 Bedroom semi-detached home, recently modernised throughout, to a high standard, within the last 12 months
- Hallway, Lounge, Open Plan Kitchen/Diner with patio doors leading out to the garden
- Modern Kitchen, renovated in 2023, boasting features including a breakfast bar, handleless cabinets, integrated AEG induction hob, double oven and grill
- 3 Bedrooms, one with fitted wardrobes, 4 piece suite modern Bathroom fitted in 2023, Boarded Loft
- Garage to the rear that has been converted into an outdoor living/entertainment space with power, light, internet connection and storage units
- Flooring replaced throughout the home within the last 12 months including 'Luxury Vinyl Tiled' floor in Hallway and Kitchen/Diner
- New, modern radiators fitted in the Hallway and Kitchen/Diner
- New uPVc front door installed in the last 12 months, wired LED lights fitted under the stairs and kitchen cabinets
- External flashing replaced, chimney stack re-pointed and capped in the last 12 months
- Water pump fitted in both the front and rear gardens to prevent any excess water build up
Property Details
- Property type: House
- Approx Sq Feet: 807 sqft
- Plot Sq Feet: 2,648 sqft
- Property Age Bracket: 1910 - 1940
- Council Tax Band: B
Rooms
Hallway
3.60m x 1.73m
Landing
2.12m x 1.30m
Floorplans
Outside Spaces
Front Garden
Paved front garden area also providing off-road parking and access to the side of the property.
Rear Garden
Enclosed west facing rear garden with Indian stone patio, artificial turf and laid to lawn area. Brick built Garage converted into a living/entertainment space complete with power, light, internet connection and storage units.
View PhotosParking Spaces
Off street
Capacity: 1
Off-road parking to the front of the property.
Location
Properties you may like
By Stephen Tew Estate Agents














































