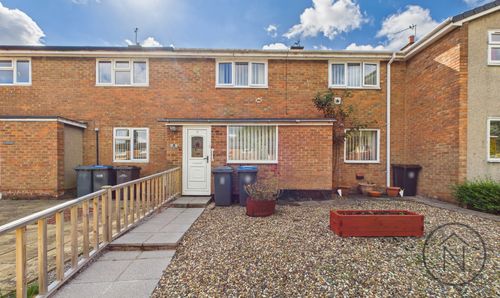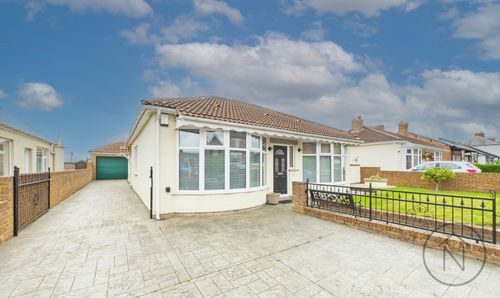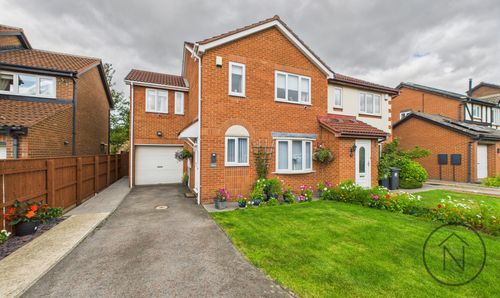3 Bedroom Semi Detached House, Widecombe Walk, Ferryhill, DL17
Widecombe Walk, Ferryhill, DL17
Description
Situated within a popular location of Ferryhill, this three-bedroom semi-detached dormer home offers a perfect blend of living and comfort. The property features a welcoming entrance hall leading to a kitchen, a spacious living room, and a dining room with patio doors opening to the rear garden. Bedroom one and its adjacent dressing room, along with a convenient wet room, are located on the ground floor for easy accessibility. Ascending to the first floor reveals two additional cosy bedrooms, completing the living quarters of this home.
The external spaces of this property are equally impressive, with gardens adorning both the front and rear of the residence. The outdoor areas offer a blend of lawns, decking areas perfect for outdoor entertainment, and planted borders adding a touch of natural beauty. A single garage with an up and over door provides ample storage space. Furthermore, a mobility access ramp is discreetly positioned to the side of the property, offering ease of movement for those with specific needs. The ramp can be easily removed upon request, allowing for versatile living options.
This charming, well-maintained home features UPVC double glazed windows, gas central heating throughout and is waiting for your personal touch to make it truly yours
EPC Rating: C
Key Features
- Three Bedroom Semi-Detached Dormer Bungalow
- Entrance hall, kitchen, living room, Dining room with patio doors to rear garden
- Bedroom one and dressing room situated on the ground floor along with wet room
- Two further bedrooms to the first floor
- Externally gardens to front and rear with lawns, decking areas planted borders, Driveway & Single Garage
- Excellent transport links with easy access to main road networks and A1M north / south
- Energy performance rating: C
Property Details
- Property type: House
- Approx Sq Feet: 1,066 sqft
- Plot Sq Feet: 2,465 sqft
- Council Tax Band: B
Rooms
Entrance Hallway:
5'0" x 7'3" (1.54 x 2.22 m)
Kitchen:
11'0" x 7'3" (3.21 x 2.24 m)
Living Room:
16'0" x 12'0" (4.79 x 3.65 m)
Dining Room:
15'0" x 8'10" (4.61 x 2.72 m)
Bedroom One:
9'0" x 10'4" (2.67 x 3.18 m)
Dressing Room:
5'0" x 3'10" (1.60 x 1.19 m)
Bathroom:
6'0" x 6'2" (1.88 x 1.89 m)
First Floor Landing:
2'0" x 2'10" (0.71 x 0.89 m)
Bedroom Two:
8'0" x 17'11" (2.37 x 5.21 m)
Bedroom Three:
9'9" x 19'2" (2.82 x 5.86 m)
Garage:
17'0" x 9'0" (5.07 x 2.75 m)
Floorplans
Outside Spaces
Garden
Gardens front and rear with garden shed and patio area
Garden
garden shed and patio area.
Parking Spaces
Garage
Capacity: 1
bricked Construction.
Driveway
Capacity: 2
Block paved driveway.
Location
Properties you may like
By Northgate - County Durham





















