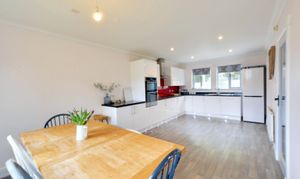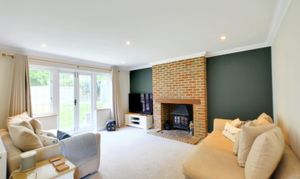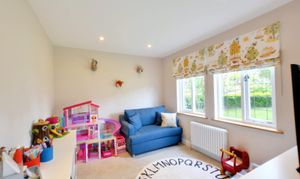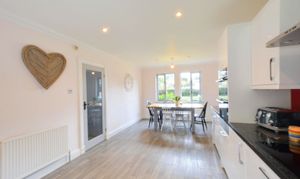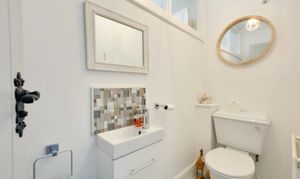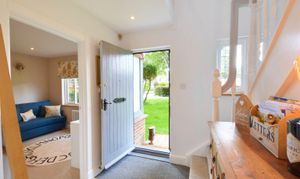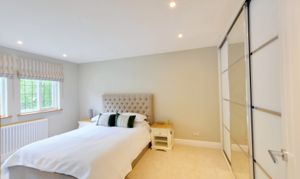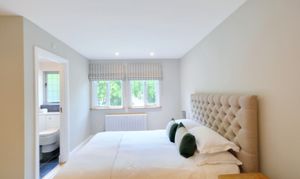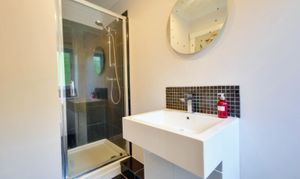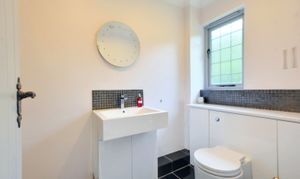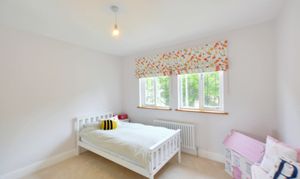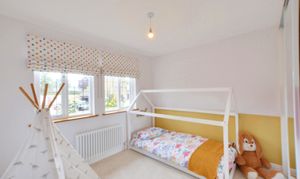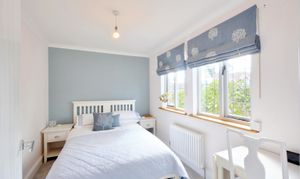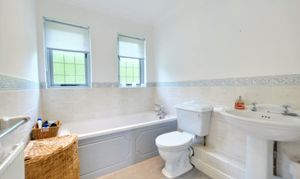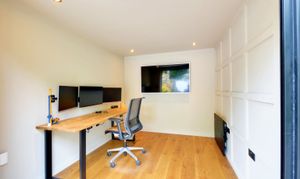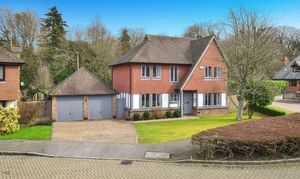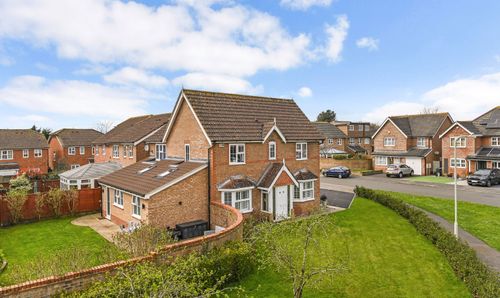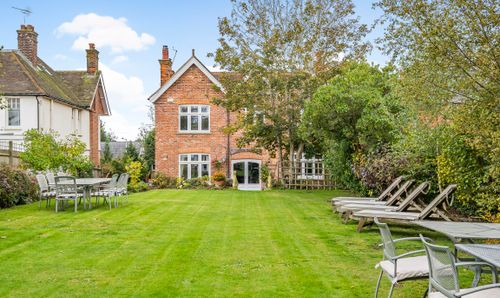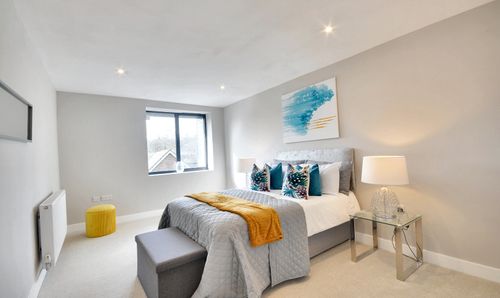4 Bedroom Detached House, Green Lane, Challock, TN25
Green Lane, Challock, TN25
Description
The village of Challock remains a popular choice for families given its position with the Kent Downs ANOB and village amenities, including an OFSTED rated Outstanding Primary School, and yet is only a short drive to Charing for the mainline station or Ashford for comprehensive shopping facilities.
Tucked away in a most desirable position, this lovely family home is situated withing Clevedon Court, which offers a peaceful and friendly environment for families. The outlook to the front is lovely and open, with each of the houses being spaced apart and each looking a little different to one another. Next to the house is a double detached garage (partly converted to create a home office) and space on the driveway to park 4 cars.
The internal accommodation extends to in excess of 1500sqft, spanning two floors. The welcoming entrance hallway will impress with lots of natural light pouring in. To the front is a reception room, which could be a formal dining room, study, play room or snug. Behind this and looking out onto the garden is the living room, measuring a generous 15ftx13ft and features a large brick-built chimney breast with inset log burner. The modern kitchen/dining room runs the length of the house to the opposite side of the hallway, featuring plenty of space for a large dining table and chairs, and leading from here is a separate utility room. Planning permission has been granted for the installation of patio doors, leading from here to the garden, under planning reference 21/01843/AS, which would allow for free-flowing access from the kitchen into the garden and make for a wonderfully sociable space.
Also accessed from the entrance hallway is a downstairs WC, and a useful under-stairs cupboard.
Heading upstairs, each of the bedrooms and family bathroom are accessed from the light and airy landing. The main bedroom faces the rear and overlooks the garden, benefiting from a range of fitted wardrobes and en-suite shower room. Another two of the bedrooms also benefit from fitted wardrobes, whilst the family bathroom comprises a three-piece suite including a bath, WC and wash basin.
Externally the house enjoys a generous plot, with a lovely garden to the rear offering numerous areas, a generous front garden and plenty of space on the driveway too. The front garden is mostly laid to lawn with a small hedgerow to the front boundary and a few mature trees. The driveway is to the front of the double garage and offers space to park 4 cars. The rear garden has a secluded play area to one side of the house, a private sitting area to the other, and a lovely green lawn across the central part of the garden, with pathway leading to a patio area.
EPC Rating: D
Virtual Tour
Key Features
- Detached family home enjoying four double bedrooms
- Situated within an exclusive development
- Two reception rooms plus a fantastic kitchen/diner
- Large living room with wood-burner
- En-suite to the main bedroom
- Utility room and separate WC
- Parking for four cars on the driveway
- Home office
- Walking distance of Challock Primary School
- Planning Permission granted for the installation of Patio Doors leading from the kitchen to the garden under planning reference 21/01843/AS
Property Details
- Property type: House
- Approx Sq Feet: 1,536 sqft
- Plot Sq Feet: 6,028 sqft
- Property Age Bracket: 1990s
- Council Tax Band: F
- Property Ipack: Buyer Information
Rooms
Entrance Hall
Study/Play Room
2.85m x 3.35m
Living Room
4.82m x 3.96m
Kitchen/Dining Room
6.74m x 3.36m
Utility Room
2.16m x 1.98m
WC
First floor landing
Bedroom
3.93m x 3.35m
En-suite
Bedroom
3.34m x 3.36m
Bedroom
2.66m x 3.18m
Bedroom
2.45m x 3.35m
Bathroom
Services
Mains electricity and water. Private drainage (cess pit) and Oil fired central heating.
Location Finder
what3words: ///hindered.cinemas.estimate
Floorplans
Outside Spaces
Front Garden
Garden
Parking Spaces
Driveway
Capacity: 2
Garage
Capacity: 1
Location
The village of Challock lies to the North of Ashford and sits within the Kent Downs Area of Outstanding Natural Beauty. Near-by are plenty of walks where you can enjoy the views of the Downs, perfect for dog walking or anyone who enjoys the outdoors! Within the village is Challock Primary School, rated Outstanding by OFSTED in their most recent visit (2020). There is a useful convenience store (The Barn Shop) for collecting your essential items or newspaper of the weekend, along with the recently opened The Stag pub/restaurant. The village is well situated with some fantastic road links close-by, including the A252 to Canterbury and the A251 to Faversham or Ashford. At Faversham is the M2 motorway, and the M20 at Ashford.
Properties you may like
By Andrew & Co Estate Agents
