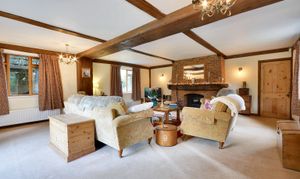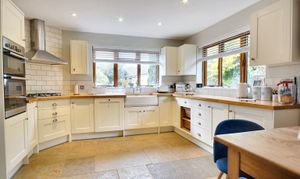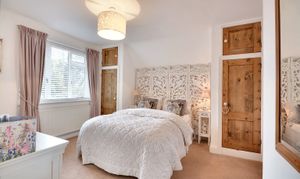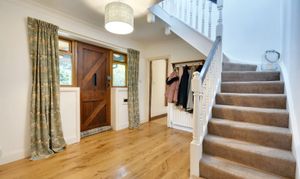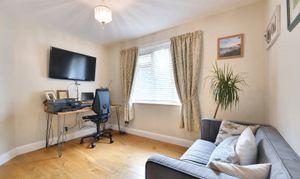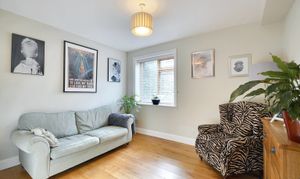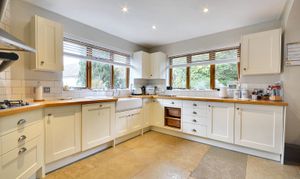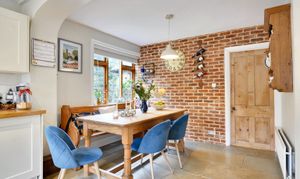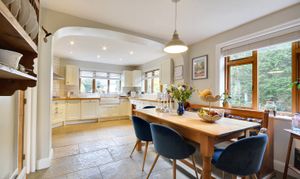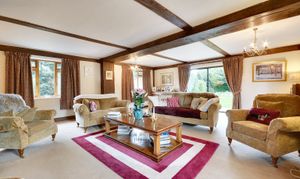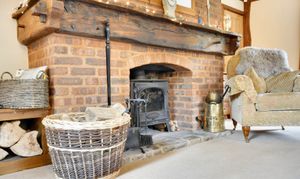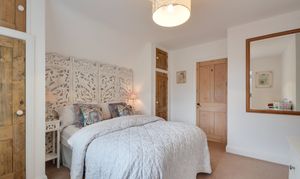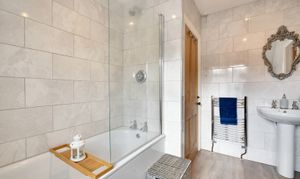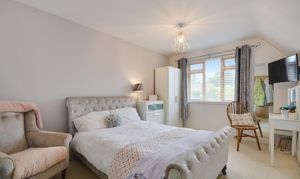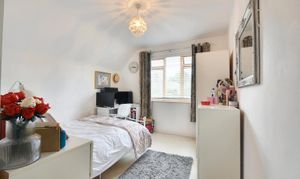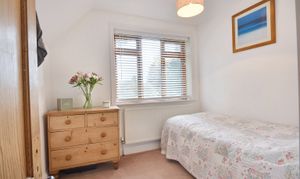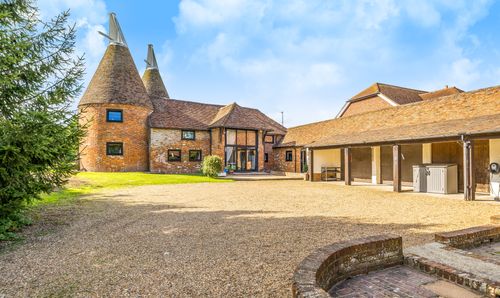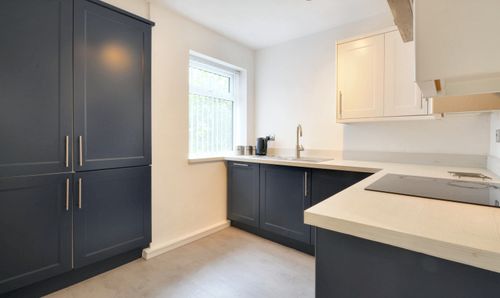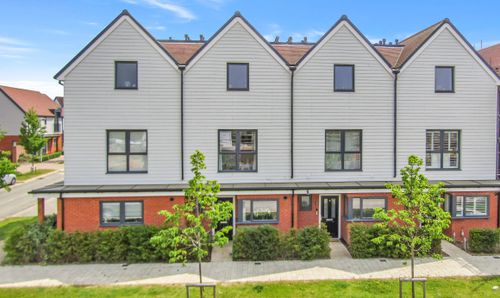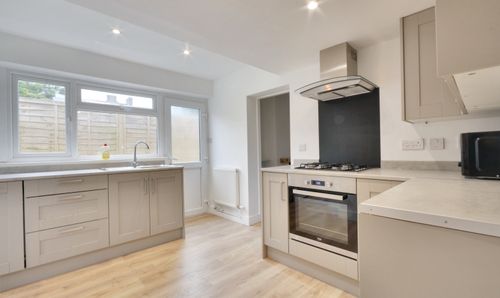Book a Viewing
4 Bedroom Detached House, Canterbury Road, Kennington, TN25
Canterbury Road, Kennington, TN25
Andrew & Co Estate Agents
5 Kings Parade High Street, Ashford
Description
This beautifully presented four bedroom detached family home, ideally situated along Canterbury Road in the sought-after Kennington area, combines spacious living with remarkable versatility.
Boasting generous room sizes throughout, with three well-appointed reception rooms, perfect for family living, entertaining, or relaxation, including the lounge measuring an impressive 20ft x 24ft. Complimenting the reception rooms, with a natural stone floor, the kitchen/diner provides an inviting space for meals and gathering, with ample storage and functionality.
Upstairs are the four bedrooms and family bathroom. Three of the bedrooms are generous in the proportions and all comfortable double bedrooms. The modern bathroom is accessed both from the landing and main bedroom, creating an ease of access and adding a touch of luxury.
One of the home’s standout features is its potential to create an Annexe or Home Office within the adjoining workshop space next to the double garage, ideal for multi-generational living, a private workspace, or a guest suite. Outside, the south-facing garden offers a private, sun-filled space for outdoor enjoyment, while the off-street parking for multiple vehicles and double garage add convenience and ample storage.
Located in the heart of Kennington, this property offers an ideal blend of comfort, space, and potential in a prime position, perfect for a growing family or those looking to add their mark.
EPC Rating: D
Key Features
- Four bedroom detached home
- Sought after Kennington position
- Off street parking for numerous vehicles plus double garage
- Generous south-facing garden
- Three reception rooms plus kitchen/diner
- Potential to create Annexe/Home office within workshop adjoining the garage
Property Details
- Property type: House
- Price Per Sq Foot: £373
- Approx Sq Feet: 1,744 sqft
- Property Age Bracket: 1910 - 1940
- Council Tax Band: F
- Property Ipack: Buyer Information
Rooms
Entrance Hallway
Wooden door to the front with side windows, stairs to the first floor, radiator, solid Oak flooring.
Cloakroom
Comprising a WC, wash basin, radiator and tiled flooring.
Lounge
Triple aspect living room with doors leading to the garden, brick feature fire place with inset log burner, radiators and fitted carpet.
Study
Window to the rear, solid Oak flooring.
Snug
Window to the side, radiator, solid Oak flooring.
Kitchen/Diner
Triple aspect with doors looking out across the rear courtyard. Fitted kitchen comprising matching wall and base units and Oak worksurface over, double Belfast sink, built-in electric eye-level oven, 4-ring gas hob with extractor hood above, dishwasher and under-counter fridge. Tiles splash back and natural stone flooring.
Utility/Boot Room
Window to the rear and door leading to the driveway. Worksurface with space and plumbing for washing machine, fridge/freezer and wall-mounted central heating boiler. Radiator and natural stone flooring.
Landing
Doors to each room, loft access, radiator, fitted carpet to the stairs and landing. Window to the front.
Bedroom 1
Window to the front, built in wardrobes, radiator, fitted carpet. Door to bathroom.
Bedroom 2
Window to the rear, radiator, fitted carpet.
Bedroom 3
Window to the rear, radiator, fitted carpet. Door to airing cupboard.
Bedroom 4
Window to the front, radiator, fitted carpet.
Bathroom
Comprising a bath with mixer taps, glass shower screen and thermostatic shower over, WC, wash basin, towel radiator, extractor fan, tiled walls and LVT flooring. Window to the rear.
Floorplans
Outside Spaces
Garden
Mature and secluded garden, with planted borders and hedges, mostly laid to lawn with patio space adjacent to the property. Side garden with greenhouse & garden shed.
Parking Spaces
Double garage
Capacity: 2
Electric up/over door to the front.
Driveway
Capacity: 4
Block paved driveway allowing space to park up to 4 cars comfortably to the rear of the house with further space along the front access drive.
Location
Situated along the Canterbury Road within Kennington, you are within easy reach of local amenities including a choice of local schooling at both primary and secondary level, regular transport links, road links to Canterbury along the A28, Julie Rose stadium, Conningbrook Lakes Country Park, The Ridge playing fields and you are just a short drive to the M20 (jct 9). The Town Centre is also easily accessible as is the International Station being located approx. 2 miles and 2.3 miles respectively.
Properties you may like
By Andrew & Co Estate Agents
