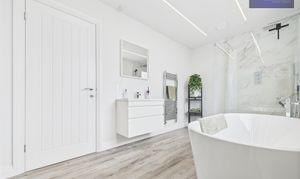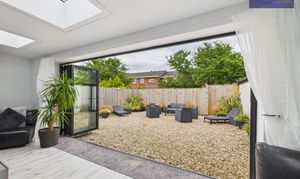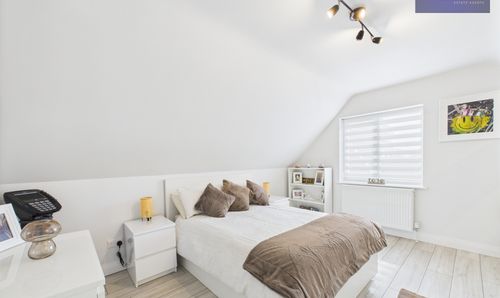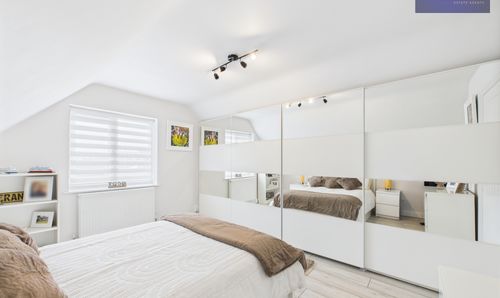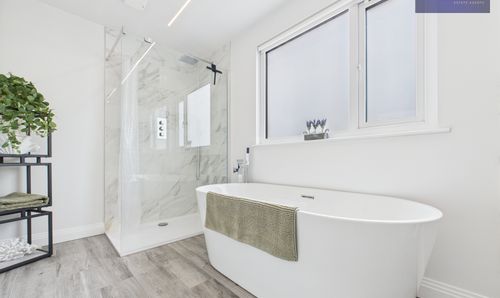4 Bedroom Detached House, Avondale Crescent, Blackpool, FY4
Avondale Crescent, Blackpool, FY4

Stephen Tew Estate Agents
Stephen Tew Estate Agents, 132 Highfield Road
Description
Extended to an impeccable standard, this detached house offers luxurious living in a prime residential location conveniently close to local amenities. Upon entering the property, you are greeted by an elegant entrance vestibule leading to a spacious hallway that sets the tone for the rest of the home. The open-plan lounge features a sophisticated media wall and a Gazco RW190 electric fire with remote control, creating a cosy atmosphere for relaxation. The kitchen is a culinary delight with integrated appliances including a fridge, freezer, dishwasher, two single ovens, microwave, and a five-ring electric hob. The modern kitchen island is the focal point of the room, and the bi-folding doors open seamlessly to the rear garden, perfect for indoor-outdoor living. A separate utility room provides additional convenience. Bedroom one is a luxurious retreat with fitted wardrobes, ceiling spotlights, and an en-suite bathroom featuring a freestanding bath. There is an additional downstairs bedroom.
Ascending to the upper level, the property offers a landing, storage room, and two well-appointed bedrooms. Bedrooms two and three boast fitted wardrobes. A modern four-piece suite family bathroom adds to the comfort of the home, featuring a freestanding bath and a walk-in shower. Outside, the low-maintenance rear garden is fully enclosed with lighting, side access, and entry to the garage. Off-road parking is available for multiple vehicles, providing convenience for residents and guests alike. Throughout the property, the owners have spared no expense in refurbishing to a high standard, including a full re-wire, re-plumbing, and extension. The property has been re-plastered and meticulously painted, with the entire exterior rendered for a flawless finish. New UPVC double glazed windows further enhance the property's appeal, ensuring a comfortable and energy-efficient home for the lucky new owners.
EPC Rating: C
Other Virtual Tours:
Key Features
- Extended Detached House In Prime Residential Location close to local amenities
- Entrance Vestibule, Spacious Hallway, Open Plan Lounge With Media Wall, Gazco RW190 Electric Fire With Remote Control
- Kitchen Includes Integrated Fridge, Freezer, Dishwasher, 2 Single Ovens, Microwave And 5 Ring Electric Hob With Modern Kitchen Island And Bi-Folding Doors Leading To Rear Garden, Separate Utility Room
- Landing, Storage Room, Bedroom 1 Features Fitted Wardrobes, Ceiling Spotlights And Three Piece Suite Bathroom With Freestanding Bath, Bedroom 2 And 3 Also Benefit From Fitted Wardrobes, Bedroom 4
- Modern Four Piece Suite Family Bathroom With Freestanding Bath And Walk In Shower
- Enclosed, Low Maintenance Rear Garden With Lighting, Side Access And Access To The Garage
- Off Road Parking For Multiple Vehicles
- Entire Property Has Been Refurbished To A High Standard Including A Full Re-Wire, Re-Plumbed, Extension, Re-Plastered And Painted Throughout, Entire Property Rendered
- New UPVC Double Glazed Windows Throughout The Property, CAT5 Cables
Property Details
- Property type: House
- Price Per Sq Foot: £237
- Approx Sq Feet: 1,582 sqft
- Plot Sq Feet: 3,197 sqft
- Property Age Bracket: 1970 - 1990
- Council Tax Band: E
Rooms
Entrance Vestibule
1.21m x 1.09m
Landing
Storage Room
4.03m x 1.65m
Floorplans
Outside Spaces
Parking Spaces
Garage
Capacity: 1
Location
Properties you may like
By Stephen Tew Estate Agents





















