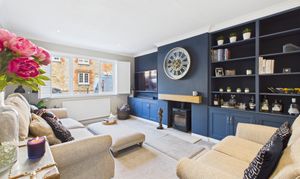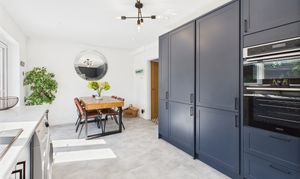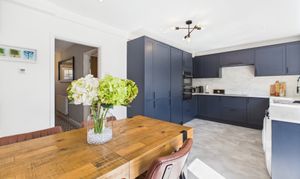3 Bedroom Semi Detached House, High Street, Collingtree, NN4
High Street, Collingtree, NN4
.jpg)
Jackie Oliver & Co
Jackie Oliver & Co Estate Agents, 148 Watling Street East
Description
This beautifully presented semi-detached home in the heart of Collingtree offers an entrance hall, sitting room with log burner, re-fitted kitchen/dining room with integrated fridge/freezer and dishwasher, three bedrooms, bathroom and a cloakroom. Outside the garden has been landscaped by the current owners and offers a split level patio, decking, artificial lawn, brick outbuilding and side access.
EPC Rating: D
Key Features
- Video Walkthrough & 360 Tour Available
- Semi-detached Home
- Three Bedrooms
- Re-fitted Kitchen/Dining Room
- Sitting Room with Log Burner
- Entrance Hall
- Bathroom & Cloakroom
- Recently Landscaped Rear Garden
- Village Location
Property Details
- Property type: House
- Price Per Sq Foot: £367
- Approx Sq Feet: 926 sqft
- Plot Sq Feet: 1,485 sqft
- Council Tax Band: C
Rooms
Entrance Hall
Entered under a storm canopy. Radiator. Tiled floor. Stairs to the first floor.
View Entrance Hall PhotosSitting Room
Window to the front with shutters. Log burner with wooden mantle over. Fitted cupboards and shelving either side of the chimney breast. Radiator.
View Sitting Room PhotosKitchen/Dining Room
Re-fitted by the current owners in 2024 and offering a range of base and wall units, working surfaces with matching splashbacks. Composite sink, integrated fridge/freezer and dishwasher, space for a washing machine, eye-level double oven with separate four ring induction hob and pull-out extractor hood. Window and French doors to the rear. Radiator.
View Kitchen/Dining Room PhotosCloakroom
Window to the side. Fitted with a two piece suite comprising wash basin and W.C. Ceramic tiled splashbacks.
Landing
Window to the side. Access to part boarded loft space. Built-in airing cupboard housing the wall mounted gas fired boiler. Further storage cupboard with integral shelving.
Bathroom
Fitted with a three piece suite comprising an 'P' shaped bath with a separate shower over and a pivoting glass screen, wash basin and W.C. Ceramic tiled surround and flooring. Heated towel rail. Window to the rear.
View Bathroom PhotosFloorplans
Outside Spaces
Rear Garden
Recently landscaped by the current owners the garden offers a split level patio, an artificial lawn with a raised bed along the boundary and a decked seating area. The property also benefits from a brick built outbuilding with power and light connected inside. Side access. The log store is also included in the sale.
View PhotosLocation
Properties you may like
By Jackie Oliver & Co



















































