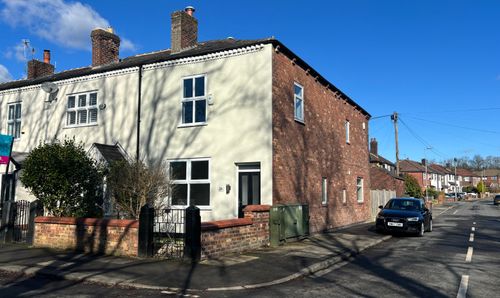4 Bedroom Semi Detached House, Lambton Road, Worsley, M28
Lambton Road, Worsley, M28
Description
Briscombe are delighted to offer for sale, an attractive and well presented, 4 bedroom, Edwardian semi detached, family home, located on Lambton Road in Worsley. Situated in a much sought after location, the property is set back from the road and offers a wealth of living accommodation, boasting many original features throughout.
Internally the property briefly comprises of entrance hall, living room, dining room, downstairs WC and kitchen. The first floor offers 4 bedrooms and a family bathroom. The fourth bedroom can be utilised as a fantastic home office space if desired. A spacious cellar is accessed via the rear garden. This fantastic area would be ideal to be converted into a garden room or home office.
Externally, there is a stunning, private rear garden, with a garage and well maintained lawn which overlooks private woodland. The mature trees offer complete privacy and tranquility. There is a patio area as you enter the garden, ideal for alfresco dining, over looking the woodlands with beautiful views. To the front there is a driveway offering ample off road parking for 2 vehicles.
Located in a prominent location, this property is an ideal family home as it is within the catchment area for Broadoak Primary School as well as being close to other local amenities such as shops and restaurants. The regions public transport links are close by offering easy access to Manchester City Centre, Media City and surrounding areas. No through traffic means this road is a perfectly quite, ideal family road. Internal viewing is highly recommended to truly appreciate this fantastic, family home.
EPC Rating: D
Key Features
- Offered for sale, a 4 bedroom, semi detached family home located on Lambton Road in Worsley
- A short walk away from Broadoak Primary School
- Boasting many original features with a wealth of living accommodation
- Driveway offering ample off road parking for 2 vehicles
- Excellent transport links close by
- Private, west facing rear garden looking over Sindlsey Brook
Property Details
- Property type: House
- Approx Sq Feet: 1,432 sqft
- Plot Sq Feet: 4,356 sqft
- Property Age Bracket: Edwardian (1901 - 1910)
- Council Tax Band: E
Rooms
Porch
0.82m x 2.75m
Floorplans
Outside Spaces
Parking Spaces
Driveway
Capacity: 2
Off road parking for two vehicles along the side elevation lead to a driveway at the rear.
View PhotosLocation
Located in a prominent location, this property is an ideal family home as it is within the catchment area for Broadoak Primary School as well as being close to other local amenities such as shops and restaurants. The regions public transport links are close by offering easy access to Manchester City Centre, Media City and surrounding areas. No through traffic means this road is a perfectly quite, ideal family road. Internal viewing is highly recommended to truly appreciate this fantastic, family home.
Properties you may like
By Briscombe










