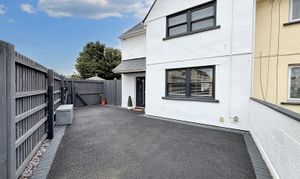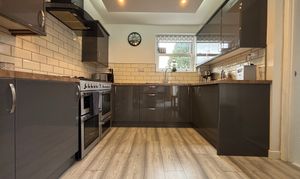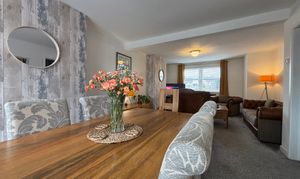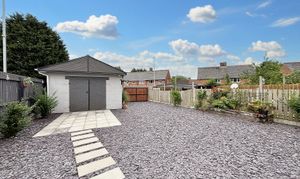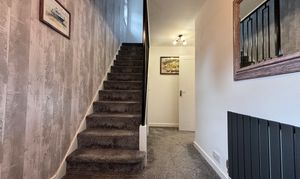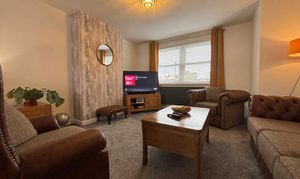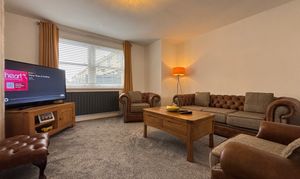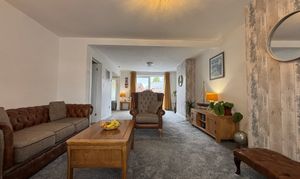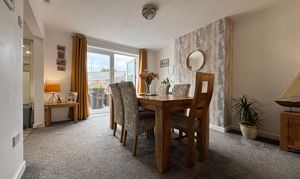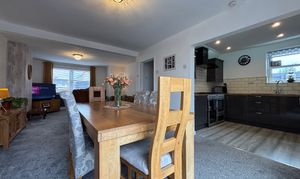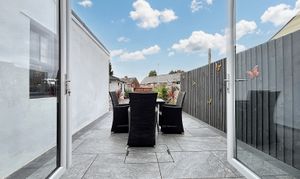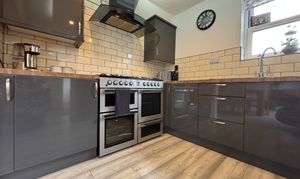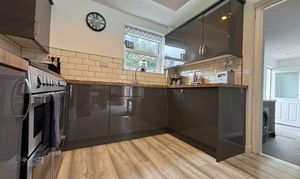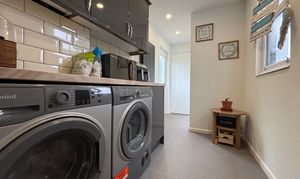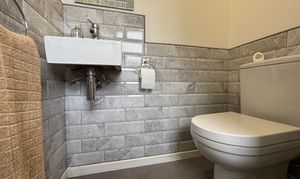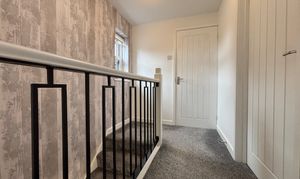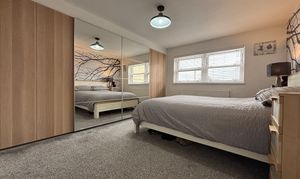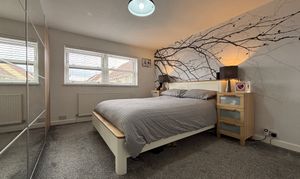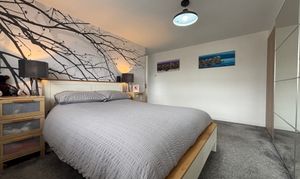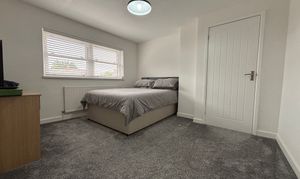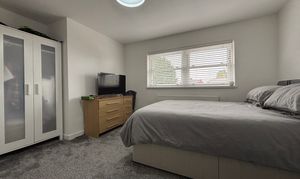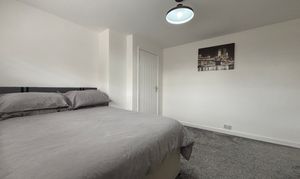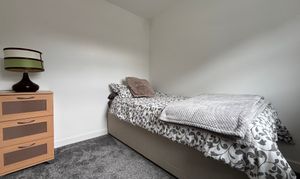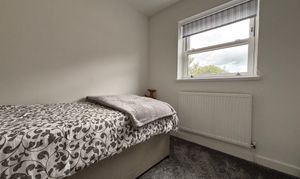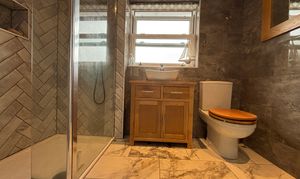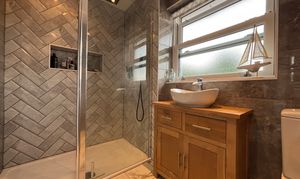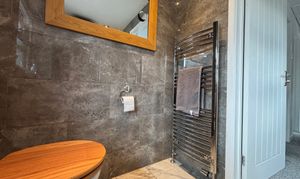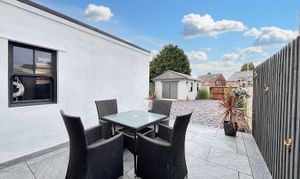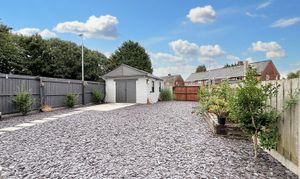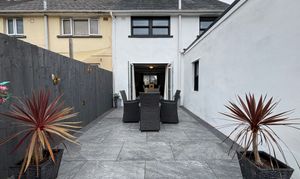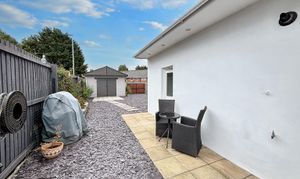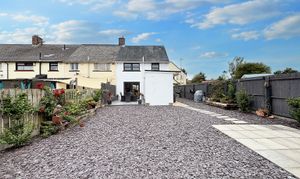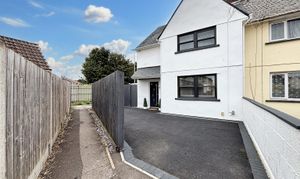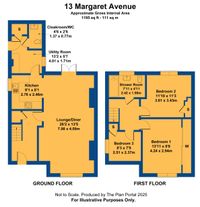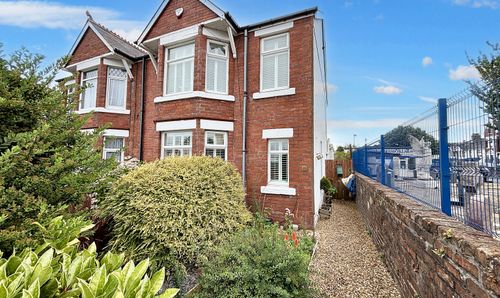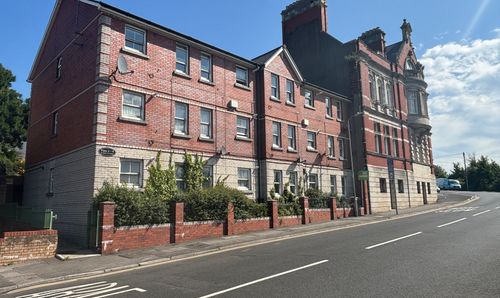Book a Viewing
To book a viewing for this property, please call Chris Davies Estate Agents, on 01446 700007.
To book a viewing for this property, please call Chris Davies Estate Agents, on 01446 700007.
3 Bedroom Terraced House, Margaret Avenue, Barry, CF62
Margaret Avenue, Barry, CF62
.jpeg)
Chris Davies Estate Agents
Chris Davies Estate Agents, 24 High Street
Description
Step out of the double opening French doors from the open plan lounge/diner onto a charming patio area, ideal for those al-fresco dining occasions. The garden predominantly features decorative slate chippings, ensuring low maintenance upkeep. A separate smaller patio to the side of the home leads the way to the spacious garage, via a pathway embellished with stepping stones. Lane access is provided through a large gate, facilitating smooth entry for vehicles into the garage. Additionally, outdoor sockets and a water tap are conveniently available for outdoor activities. With the garden fully enclosed by well-maintained timber fencing, privacy and security are assured in this delightful outdoor space.
EPC Rating: C
Key Features
- FULLY RENOVATED THROUGHOUT TO A HIGH STANDARD
- BRAND NEW SASH WINDOWS THROUGHOUT
- CCTV
- OPENPLAN LOUNGE/DINER PERFECT FOR ENTERTAINING, OPEN TO THE KITCHEN
- MODERN FITTED KITCHEN AND SEPARATE UTILITY ROOM
- MODERN DOWNSTAIRS CLOAKROOM/WC PLUS UPSTAIRS FAMILY BATHROOM
- THREE BEDROOMS
- LARGE FLAT GARDEN
- DOUBLE DRIVEWAY PLUS LARGE GARAGE TO THE REAR, ACCESSIBLE VIA THE REAR LANE
- EPC C72
Property Details
- Property type: House
- Price Per Sq Foot: £273
- Approx Sq Feet: 990 sqft
- Plot Sq Feet: 3,218 sqft
- Property Age Bracket: 1960 - 1970
- Council Tax Band: B
Rooms
Entrance Hallway
Entrance into the property via a new composite front door with opaque glazing into the hallway. Initially the hallway has an area of vinyl wood effect flooring, followed by carpet. The walls are mostly smooth with a wallpapered feature wall and a smooth ceiling. A carpeted staircase leads to the first floor, a door gives access to understairs storage and a further door leads into the open plan lounge/diner. There is also a modern grey radiator and a cupboard housing the consumer unit.
View Entrance Hallway PhotosLounge/Diner
7.98m x 4.09m
Carpeted, smooth walls (with wallpaper to the chimney breasts) and a smooth ceiling. A front aspect window, double opening French doors leading out onto the patio. Ample space for a dining table and chairs. Two modern grey radiators. Open to the kitchen.
View Lounge/Diner PhotosKitchen
2.76m x 2.46m
Wood effect flooring, smooth walls and a smooth ceiling with spotlights. A modern kitchen with grey high gloss eye and base level units. A complementing wood effect countertop with a black composite sink inset. A subway tiled splashback. A large range style cooker to remain, with an extractor hood overtop. A side aspect window and a door leading into the utility room.
View Kitchen PhotosUtility Room
4.01m x 1.71m
Vinyl flooring, smooth walls and a smooth ceiling with spotlights. Matching eye and base level units to the kitchen and a complementing wood effect worktop. Space and plumbing for a washing machine and tumble dryer. A modern vertical radiator and doors leading to a storage cupboard and WC. A side aspect window and a composite door with opaque glazing leads into the garden.
View Utility Room PhotosCloakroom/WC
1.37m x 0.77m
Vinyl flooring, smooth walls and a smooth ceiling with spotlights. Half height wall tiling. A two piece white suite comprising a WC with a push button flush and a wall-mounted wash basin with a stainless steel mixer tap overtop.
View Cloakroom/WC PhotosLanding
A carpeted staircase leads to a carpeted landing with smooth walls and a smooth ceiling. A handcrafted wooden/cast iron balustrade. A side aspect window and loft access (with a pull down ladder). Doors leading off to three bedrooms and a family bathroom.
View Landing PhotosFamily Bathroom
2.42m x 1.50m
Fully tiled walls/floor and a smooth ceiling with spotlights. A three piece white suite comprising a WC with a push button flush, a wash hand basin mounted onto a wooden vanity and a walk-in shower cubicle with a glass shower screen and a black rainfall thermostatic shower inset. A rear aspect opaque window and a chrome towel radiator.
View Family Bathroom PhotosBedroom One
4.24m x 2.94m
Carpeted with mainly smooth walls, a feature wallpapered wall and a smooth ceiling. A front aspect window, a modern grey radiator and ample fitted wardrobes.
View Bedroom One PhotosBedroom Two
3.61m x 3.43m
Carpeted with smooth walls and a smooth ceiling. A rear aspect window, a modern radiator and a built-in storage cupboard.
View Bedroom Two PhotosBedroom Three
2.51m x 2.37m
Carpeted with smooth walls and a smooth ceiling. A side aspect window and a radiator.
View Bedroom Three PhotosFloorplans
Outside Spaces
Rear Garden
Step out of the double opening French doors from the open plan lounge/diner onto a well-appointed patio area, perfect for al-fresco dining. The remainder of the garden is largely laid to decorative slate chippings for easy maintenance. There is also a smaller patio area to the side of the property, with stepping stones leading towards the garage. There is a large gate providing lane access, perfect if you wish to park a vehicle in the garage. There are also outdoor sockets and a water tap. The garden is fully enclosed by well maintained timber fencing.
View PhotosParking Spaces
Garage
Capacity: 1
Ample parking space for one vehicle (access via the rear lane). Power and lighting. Six double sockets. Two sash windows matching the house and a Velux window to the roof.
View PhotosLocation
Properties you may like
By Chris Davies Estate Agents
