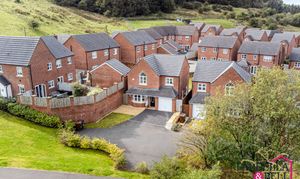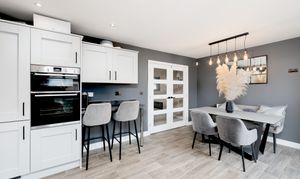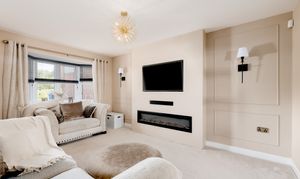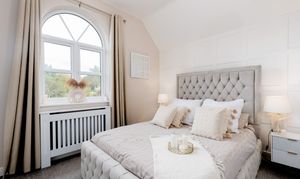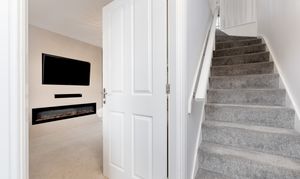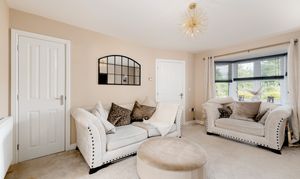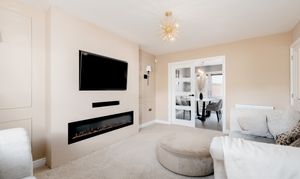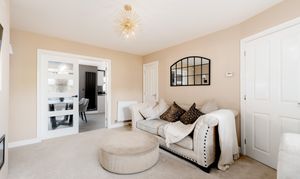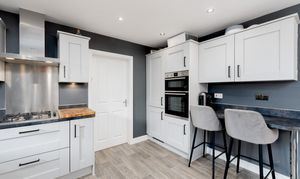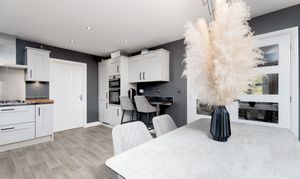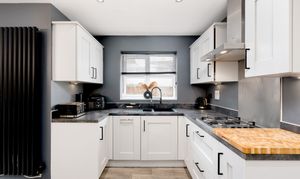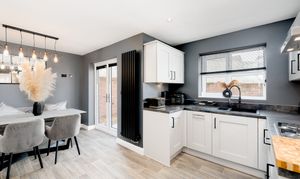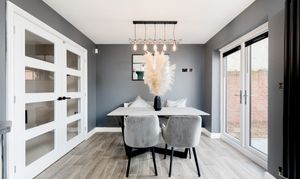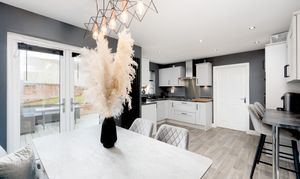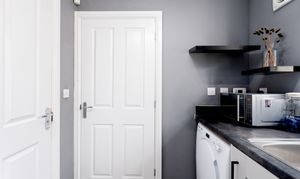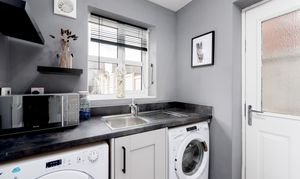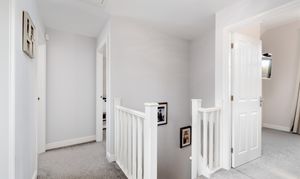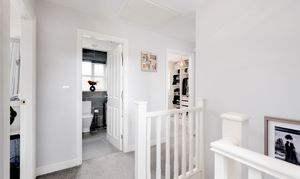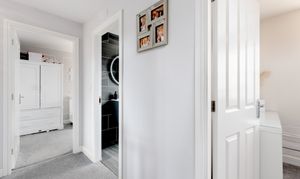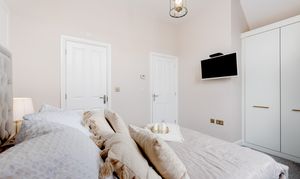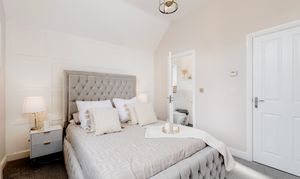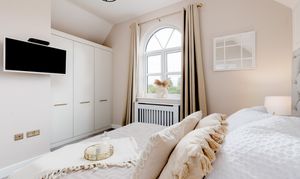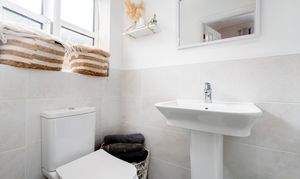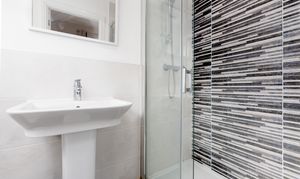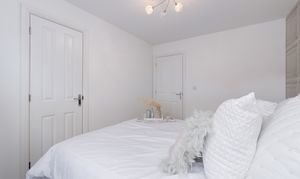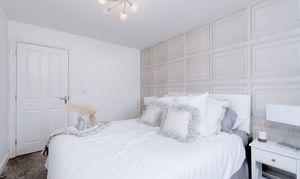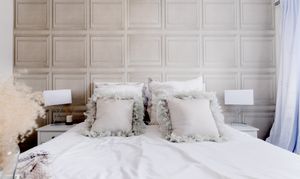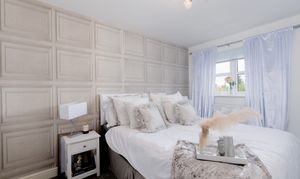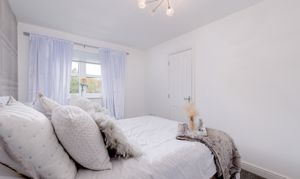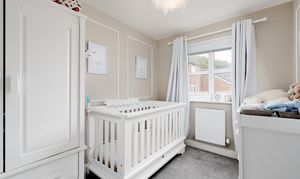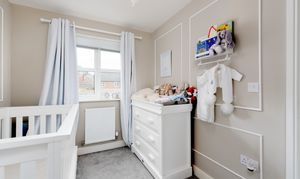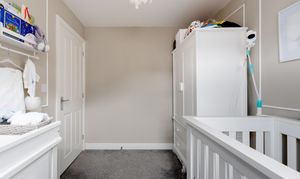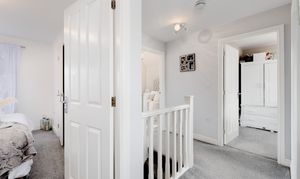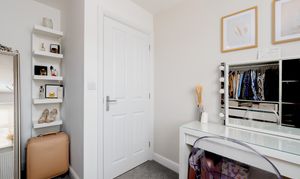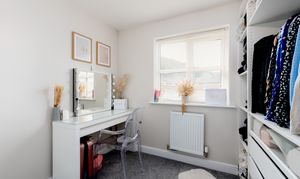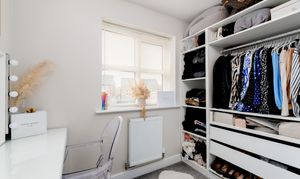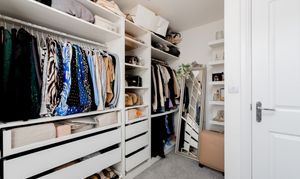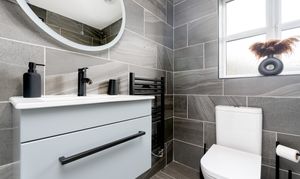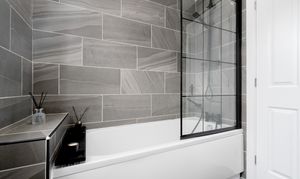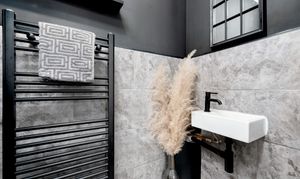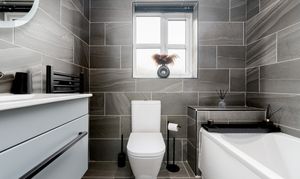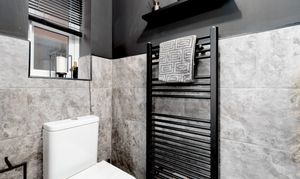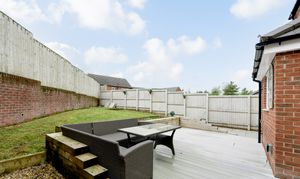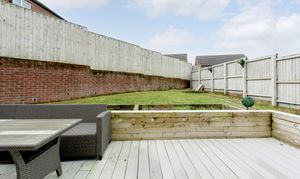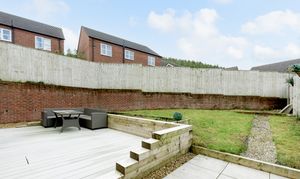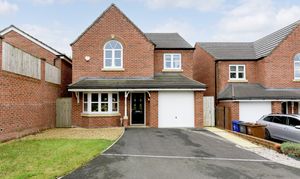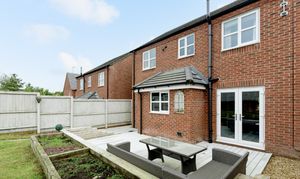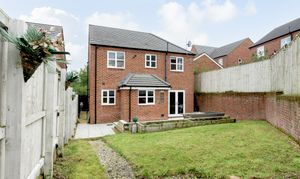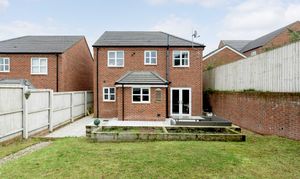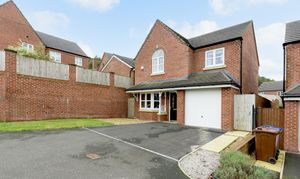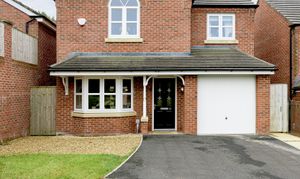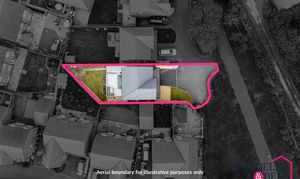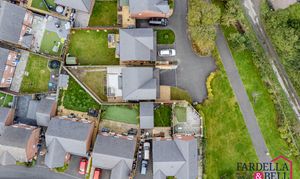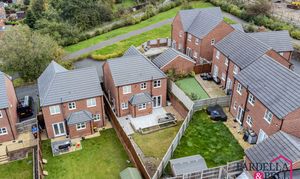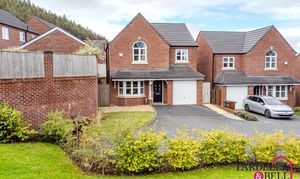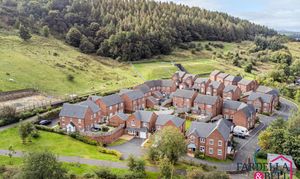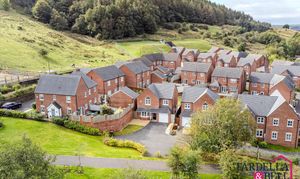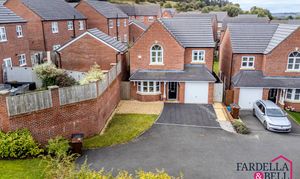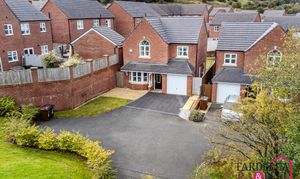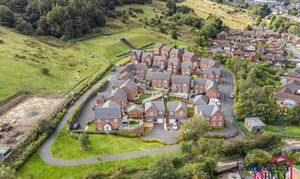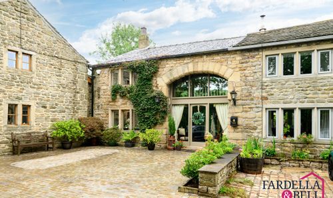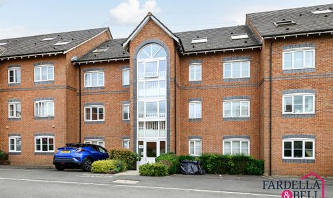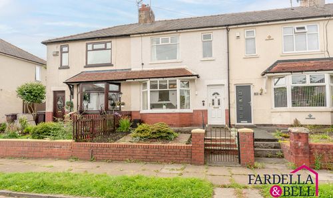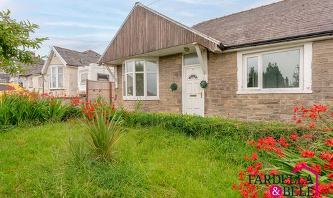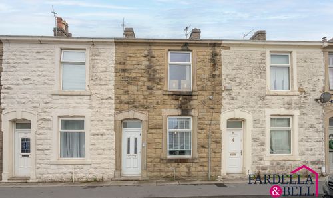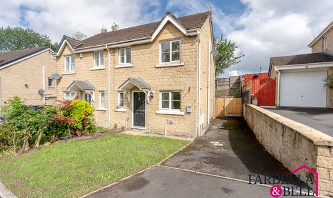4 Bedroom Detached House, Deer Park, Accrington, BB5
Deer Park, Accrington, BB5
Description
Located in the highly sought-after area of Huncoat, Accrington, this stunning four-bedroom detached property is a perfect family home. Immaculately presented, it boasts spacious and beautifully decorated interiors throughout. The property offers four well-proportioned bedrooms, including a master with its own en-suite, providing the ultimate in comfort and privacy.
Conveniently located just a five-minute drive from the motorway, the property offers direct access to Burnley, Blackburn, and surrounding areas, making it ideal for commuting and exploring nearby towns.
The heart of the home is a modern, open-plan kitchen and dining area, fully equipped with integrated appliances, perfect for family meals and entertaining. Adjacent is a convenient utility room and a stylish downstairs W.C. The living room is an inviting space, ideal for relaxing, with plenty of natural light.
The family bathroom is equally impressive, featuring a luxurious panelled bath, vanity sink, and an overhead shower, adding a touch of elegance.
Outside, you’ll find a large, well-maintained rear garden with a patio area, perfect for outdoor gatherings and enjoying the sun. The property also offers ample parking with a driveway that accommodates at least three cars.
Situated close to local amenities, schools, and transport links, this home is ideal for families looking for convenience and quality in a popular neighbourhood. It’s a credit to the current owners, offering a stylish and comfortable lifestyle. Don’t miss the chance to make this exceptional property your own!
EPC Rating: B
Key Features
- Four bedrooms
- Large driveway and rear garden
- Freehold property
- Modern family bathroom and kitchen
- Perfect for a family
Property Details
- Property type: House
- Approx Sq Feet: 1,173 sqft
- Property Age Bracket: New Build
- Council Tax Band: D
Rooms
Hallway
Living Room
Fitted carpet, bay uPVC window, ceiling light point, understairs storage cupboard, radiator and a media wall with electric fire and TV point
Kitchen / Dining Room
A mixture of wall and base units, laminate flooring, ceiling spotlights, breakfast bar, space for a dining table, integrated appliances including oven and gas hob,2x uPVC doors leading to the rear garden, inset sink with mixer tap, uPVC windows and a radiator.
Utility Room
uPVC window, plumbing for a washing machine / dryer, chrome inset sink with mixer tap, extractor fan, frosted composite door leading to the rear.
Downstairs W.C
Partially tiled walls, black towel radiator, push button toilet, frosted uPVC window, sink with black mixer tap.
Landing
With fitted carpet and access to the loft.
Bedroom 1
A room of double proportions with wall panelling, radiator, fitted carpet, uPVC window, fitted wardrobes, TV point and ceiling light point.
En-suite
Partially tiled walls, push button toilet, frosted uPVC window, inset sink with chrome mixer tap and walk in shower cubicle with mains fed shower.
Bedroom 2
A room of double proportions with wall panelling, radiator, fitted carpet, storage cupboard, uPVC window, TV point and ceiling light point.
Bedroom 3
A room of double proportions with radiator, fitted carpet, uPVC window and ceiling light point.
Bedroom 4
With a radiator, fitted carpet, fitted storage. uPVC window and ceiling light point.
Family Bathroom
With a push button toilet, fully tiled walls and floors, frosted uPVC window, vanity sink with LED mirror, black towel radiator, panelled bath tub with black mixer taps and an overhead mains fed shower.
Garage
Floorplans
Outside Spaces
Front Garden
Rear Garden
Mainly laid to lawn, patio area with ample space for seating, side gate access and secure boundaries.
Parking Spaces
Driveway
Capacity: 4
Location
Properties you may like
By Fardella & Bell Estate Agents
