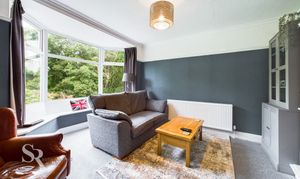Book a Viewing
To book a viewing for this property, please call Sutherland Reay, on 01298816178.
To book a viewing for this property, please call Sutherland Reay, on 01298816178.
2 Bedroom Semi Detached Bungalow, Buxton Road, Whaley Bridge, SK23
Buxton Road, Whaley Bridge, SK23

Sutherland Reay
Sutherland Reay, 17-19 Market Street
Description
Nestled in the charming town of Whaley Bridge, this delightful 2-bedroom semi-detached bungalow offers a peaceful retreat. Boasting a leasehold tenure of an impressive 901 years, this property presents a rare opportunity for comfortable living. The interior features two well-appointed bedrooms, a modern bathroom, two spacious receptions, and a bright conservatory, providing ample space for relaxation and entertainment. Offering a quintessential charm, the beautifully established private garden provides a serene outdoor escape. Situated in a convenient location and falling within tax band B, this property is an ideal choice for those seeking a tranquil yet accessible abode. With an EPC rating of D, this bungalow combines comfort and practicality in a desirable package.
Step into the enchanting outdoor space of this semi-detached gem and discover a secluded retreat that epitomises tranquillity. Wander along the short sloping path leading to the front stone gravelled garden, surrounded by lush hedges, which create a serene ambience, inviting you to relax and unwind. Immerse yourself in the picturesque surroundings of this idyllic back garden, featuring vibrant flower beds and verdant greenery. A charming shed and potting shed provide convenient storage solutions, offering additional space for your needs. Enjoy the beauty of nature from the serene stone patio, perfect for outdoor gatherings and peaceful moments. The outdoor space is a delightful extension of the cosy bungalow, ensuring a harmonious blend of indoor comfort and outdoor serenity.
EPC Rating: D
Key Features
- Semi-Detached Bungalow
- Leasehold (901 Years)
- Two Bedrooms
- Two Receptions & Conservatory
- Beautifully Established Private Garden
- Convenient Whaley Bridge Location
- Tax Band B
- EPC Rating D
Property Details
- Property type: Bungalow
- Price Per Sq Foot: £368
- Approx Sq Feet: 883 sqft
- Plot Sq Feet: 4,585 sqft
- Council Tax Band: B
- Tenure: Leasehold
- Lease Expiry: 24/03/2925
- Ground Rent:
- Service Charge: Not Specified
Rooms
Porch
A small, welcoming porch with laminate flooring. A sturdy timber front door, painted in a striking blue, leads to the outside. A second timber door, featuring privacy glass, connects the porch to the hallway.
Hallway
The hallway has laminate flooring and walls adorned with vibrant bespoke wallpaper. The area has loft access.
View Hallway PhotosLiving Room
A spacious and inviting living room with carpet flooring. A large UPVC bay window floods the room with natural light and features a cosy seating bench for relaxed enjoyment. A classic gas fireplace, framed by a marble hearth and surround, adds a touch of elegance to the space.
View Living Room PhotosBedroom
A spacious bedroom, carpeted and bathed in natural light from a large front-facing UPVC window.
View Bedroom PhotosBedroom
A cosy double room with carpet flooring and a rear aspect UPVC window featuring a roller blind. A built-in cupboard offers storage space, while bespoke wallpaper in vibrant colour adds a touch of personality to the walls.
View Bedroom PhotosBathroom
This tiled bathroom features eye-catching wallpapered walls. A built-in vanity and walk-in glass panneled shower with an electric shower and a heated towel rail adds a modern touch. The rear aspect UPVC window with frosted glass and a window blind offers privacy and natural light.
View Bathroom PhotosDining Room
A bright and airy space with laminate flooring, a large UPVC window fitted with a Venetian blind, and a built-in cupboard with shelves. A doorway leads to the kitchen.
View Dining Room PhotosKitchen
A modern kitchen featuring Kardean flooring and dual-aspect UPVC windows with blinds. The space boasts sleek high-gloss wall and base units with granite-like countertops, offering plenty of workspace. There's room for an upright fridge/freezer, and integrated appliances include a slimline dishwasher and a double-level oven with a glass top stove. A timber stable door with a port window provides access to a conservatory.
View Kitchen PhotosConservatory
A bright and airy conservatory with Karndean flooring and dual-aspect timber frame double-glazed windows offering stunning garden views. A convenient utility room.
View Conservatory PhotosFloorplans
Outside Spaces
Front Garden
A secluded stone gravelled garden retreat nestled behind lush hedges, accessible via a short sloping path from the roadside. The garden features a stone-paved sitting area, offering a peaceful and private escape.
View PhotosRear Garden
A picturesque haven awaits. This enchanting garden boasts lush greenery, vibrant flower beds, and a serene stone patio. A charming shed and potting shed offer convenient storage. This idyllic outdoor retreat is perfect for relaxation and enjoyment.
View PhotosParking Spaces
On street
Capacity: N/A
Subject to availability.
Location
Properties you may like
By Sutherland Reay













































