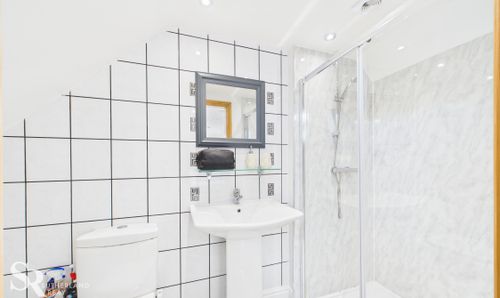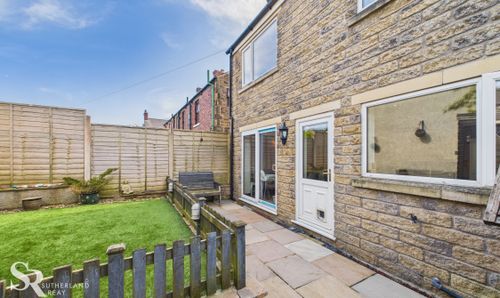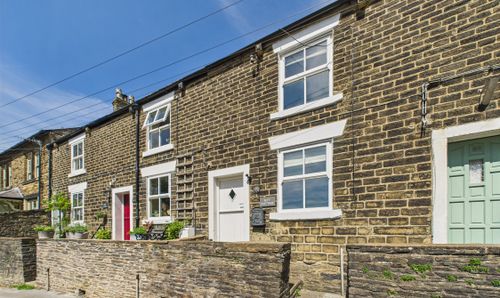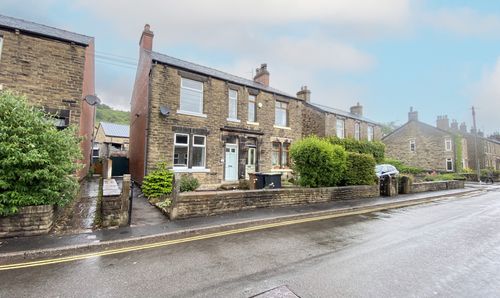4 Bedroom Detached House, Lower Lane, Chinley, SK23
Lower Lane, Chinley, SK23
Description
Offering an exceptional living experience, this stunning 4 Bedroom Detached House is the epitome of luxury. Situated on a detached freehold and offered with NO CHAIN, this property boasts a well-designed layout with four bedrooms, including a loft bedroom, ensuring ample space for comfortable living. With two bathrooms and a convenient WC, including one en-suite, the home is both stylish and functional. The spacious reception room is perfect for entertaining guests, while the large kitchen/diner provides a welcoming space for family meals. Additionally, off-street parking adds to the convenience of this property's desirable location within walking distance to Chinley Station and village amenities.
The outdoor space of this property is equally impressive, with the front garden adorned with grey stone gravel, providing a low-maintenance solution that complements the property's stone facade. This area also offers off-street parking for up to two vehicles. Stepping into the back garden, residents are greeted with a tranquil retreat that requires minimal upkeep. Fenced for privacy, the stone-paved path extends from the kitchen/diner to a raised artificial lawn terrace accessible by steps, providing the perfect spot for outdoor relaxation. A garden shed is also included for additional storage space, adding to the convenience of this beautiful property. Don't miss out on the opportunity to make this house your dream home.
EPC Rating: C
Key Features
- Detached Freehold
- Four bedrooms incl. Loft Bedroom
- Two Bathrooms & WC (One En-suite)
- Spacious Reception Room
- Large Kitchen/Diner
- Off-Street Parking
- Walking Distance to Chinley Station and Village Amenities
- Tax Band D
- EPC Rating C
Property Details
- Property type: House
- Plot Sq Feet: 1,894 sqft
- Council Tax Band: D
Rooms
Entrance Hall
A welcoming entrance hall greets you with practical tiled flooring, leading to a carpeted staircase ascending to the first floor. A cupboard and a downstairs WC are conveniently located off the hall.
View Entrance Hall PhotosLiving Room
The living room is a comfortable space featuring carpeted flooring and the benefit of dual aspect uPVC windows, allowing for plenty of natural light. A charming cast iron multifuel burner takes centre stage, set upon a tiled hearth with a decorative red tile inset and finished with a polished wooden mantelpiece.
View Living Room PhotosKitchen/Diner
Exceptionally generous in size, this spacious kitchen/diner is light and bright, benefiting from ample natural illumination through the rear aspect uPVC window, uPVC door with glazing, and uPVC sliding glass door. The room features tiled flooring and a comprehensive range of wall and base units with wooden worktops, providing plenty of storage. A characterful kitchen island, positioned at a slight angle, offers additional workspace. Integrated appliances include a Belling five-burner cooker with an extraction hood. There is also space provided for two under-counter appliances and an American-style fridge/freezer. The room is further enhanced by fitted ceiling speakers, along with TV and sound connection points.
View Kitchen/Diner PhotosWC
Featuring practical tile flooring. The room is complemented by half-height wood panelling on one wall, adding a touch of character.
View WC PhotosLanding
The landing features a carpeted floor and modern frosted glass and timber balustrades lining the staircase. A dual aspect uPVC window bathes the stairwell in natural light. The vaulted ceiling adds visual interest and a lovely sense of character to the space. A timber door provides access to a carpeted staircase leading up to the loft bedroom.
View Landing PhotosBedroom
A cosy double bedroom with carpeted flooring. The room benefits from a front-aspect uPVC window offering a pleasant, albeit partial, view of the nearby hillside.
View Bedroom PhotosBathroom
The bathroom boasts bold red décor and features practical tile flooring and a side aspect uPVC window fitted with privacy glass. A tiled corner shower/bath, a built-in double vanity unit and a heated towel rail. Adding a touch of luxury, this room also benefits from a fitted ceiling speaker.
View Bathroom PhotosBedroom
A double bedroom featuring carpeted flooring and a convenient built-in wardrobe. The rear-aspect window offers a hillside view.
View Bedroom PhotosBedroom
A double bedroom featuring carpet flooring and dual aspect uPVC windows that flood the space with natural light and offer a hillside view. The room also benefits from a convenient built-in wardrobe and ceiling speakers.
View Bedroom PhotosEn-Suite Loft Bedroom
This very spacious loft bedroom offers a comfortable retreat with its vaulted ceiling and carpet flooring. Large Velux ceiling windows flood the room with natural light and provide lovely views of the surrounding hillside. Practical eaves storage is incorporated, and for entertainment, the room features built-in ceiling speakers along with TV, satellite, and sound connection points. A modern frosted glass balustrade adds a stylish touch to the overall contemporary feel.
View En-Suite Loft Bedroom PhotosShower Room
The en-suite shower room features practical vinyl floor tiles. One wall is finished with accent tiling, adding a touch of visual interest. The walk-in shower is fitted with sleek glass slider doors and benefits from waterproof panelling. For added comfort, a heated towel rail is included.
View Shower Room PhotosFloorplans
Outside Spaces
Front Garden
Grey stone gravel covers the front garden, offering a low-maintenance finish that complements the property's stone facade and provides off-street parking for up to two vehicles.
View PhotosRear Garden
The back garden offers a low-maintenance space for enjoying the outdoors. Fenced for privacy, stone paving leads from the kitchen/diner to a raised, artificial lawn terrace via steps. There's also a garden shed for extra storage.
View PhotosParking Spaces
On street
Capacity: N/A
Subject to availability.
Location
Properties you may like
By Sutherland Reay































































