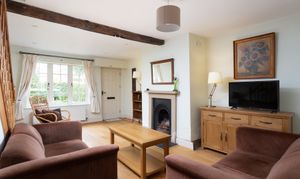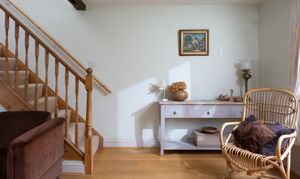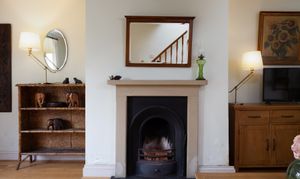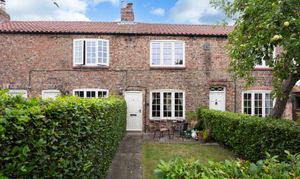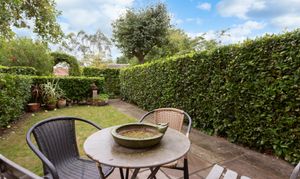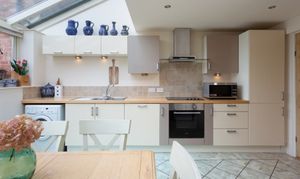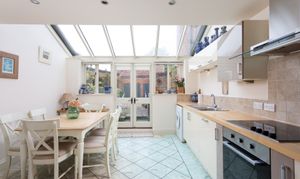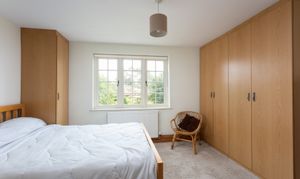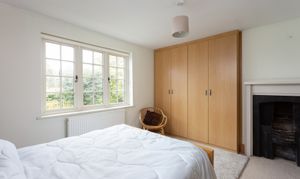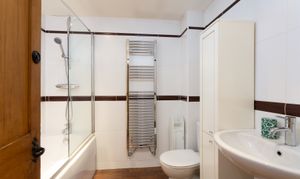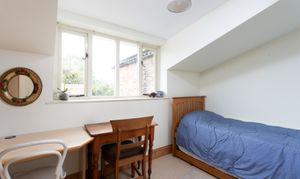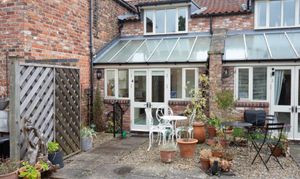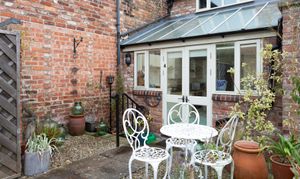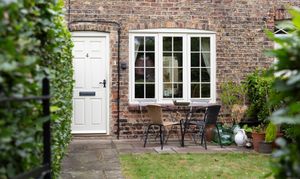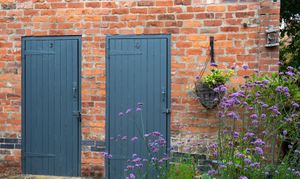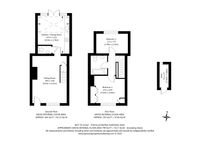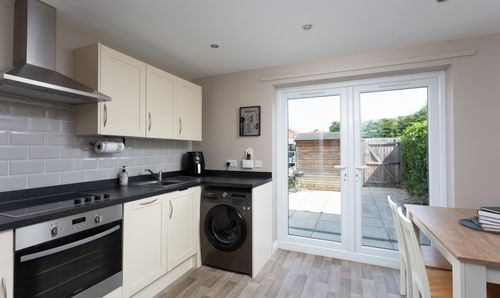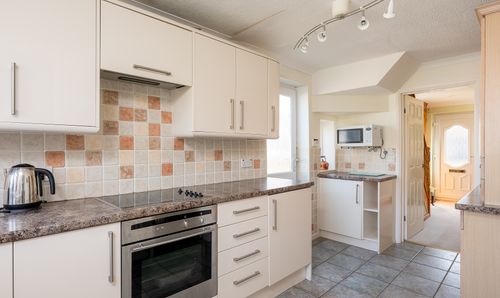2 Bedroom Terraced Cottage, Church Street, Copmanthorpe, YO23
Church Street, Copmanthorpe, YO23
.png)
Wishart Estate Agents York
Wilton House, Station Road, Tadcaster
Description
Part of a distinctive renovation project some years past, this mid-terrace cottage is steeped in both history and highly regarded renovation and design. Offered to market with no onward chain, this much loved home for over 10 years is ready for occupation. Could you try to have your feet up by the open fire in time for Christmas?
Inside, the property offers spacious, light-filled accommodation that blends period charm with modern convenience. The sitting room is rich in character, featuring an exposed beam, deep skirting boards, traditional internal joinery with ironmongery, and an open fire set in a stone surround with a slate hearth. An under-stairs cupboard completes the space.
The kitchen diner is a real highlight, enhanced by a striking double glazed extension that floods the room with natural light. Fitted with high gloss wall and base units topped with solid timber work surfaces, the design is both stylish and practical. A warm and neutral colour palette is complemented by a cosy vinyl floor covering. Integrated appliances include an oven, ceramic hob with extractor, and dishwasher, with space provided for a freestanding fridge freezer and washing machine. French doors open directly onto a stepped Indian stone and gravel seating area, perfect for outdoor dining. A convenient downstairs WC has been incorporated into an enclosed space within the kitchen area.
A stripped pine staircase, positioned beneath the exposed beam, leads to the first floor.
The main bedroom, overlooking the front gardens, is fitted with bespoke Neville Johnson furniture featuring elegant handles inspired by Charles Rennie Mackintosh. An exposed feature fireplace, Georgian style timber framed window and stripped timber door add to the character, while a loft hatch gives access to a partially boarded and insulated loft space.
The bathroom is fitted with a white three piece suite comprising a low level WC, floating sink and deep bath with shower over. Crisp white wall tiles are accented with two borders that complement the flooring. A glass shower screen, heated towel rail and extractor fan complete the room.
The second bedroom, a comfortable double, is fitted with Neville Johnson furniture and currently serves as an office and guest room. A rear facing dormer window brings in natural light.
The front garden offers a gated, easy maintenance and attractive outdoor space which is shielded from the main road by a larger private garden belonging to the neighbours to the front.
To the rear, an allocated parking space is accessed via a private drive with a right of way for residents. Each cottage has its own paved and gravel seating area, an individual outhouse style storage shed, and a communal bin area.
Known as Blows Cottages before their 2006 conversion, these properties are thought to have originally formed part of a farmhouse dating back to the mid to late 1800s. Historical records also note that an additional row of buildings once stood between the limestone wall and the current cottages, a fascinating extra layer to this home’s story.
Please note winter/festive photos are AI generated.
EPC Rating: C
Key Features
- Period mid-terrace cottage with modern style
- No onward chain
- Spacious characterful sitting room
- Light-filled kitchen diner extension with ground-floor WC
- Solid timber worktops & appliances
- Two double bedrooms with fitted furniture
- Modern bathroom with shower over bath
- Private front and rear gardens
- Allocated parking space
Property Details
- Property type: Cottage
- Price Per Sq Foot: £385
- Approx Sq Feet: 818 sqft
- Plot Sq Feet: 1,206 sqft
- Council Tax Band: C
Floorplans
Outside Spaces
Front Garden
Yard
Parking Spaces
Allocated parking
Capacity: 1
Location
Here you will find the full address of the property including house name/number and postcode for use with your chosen satnav/route finder. If you have any issues locating the property, please call us on 01904 404558. 4, Church Street, Copmanthorpe - YO23 3SF
Properties you may like
By Wishart Estate Agents York

