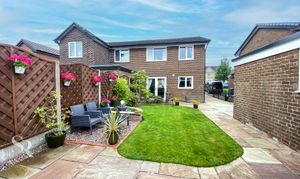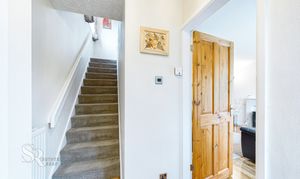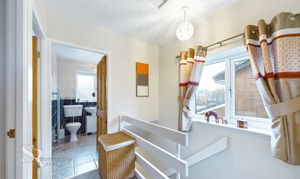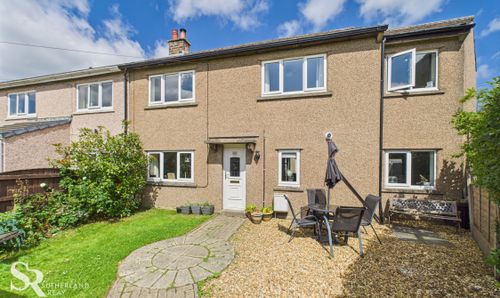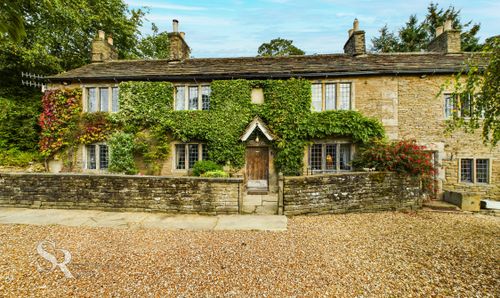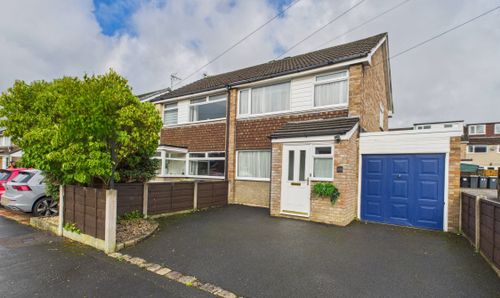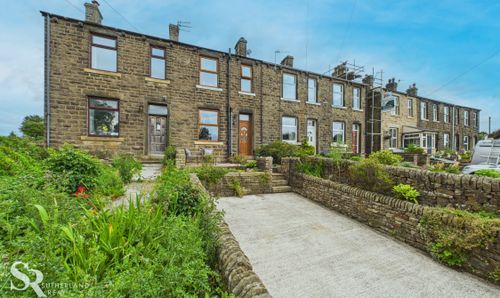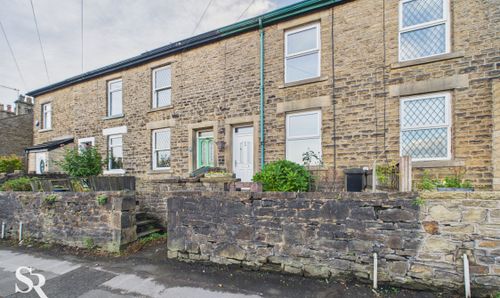3 Bedroom Semi Detached House, Long Lane, Chapel-En-Le-Frith, SK23
Long Lane, Chapel-En-Le-Frith, SK23

Sutherland Reay
17-19 Market Street, Chapel-En-Le-Frith
Description
The interior of this well-maintained property comprises two spacious reception rooms, providing ample space for relaxation and entertaining guests. The family bathroom is tastefully designed and conveniently located to serve all bedrooms. Additionally, this property benefits from a single garage, offering extra storage space for your convenience.
The outdoor area of this property truly impresses, with a stunning combination of lawn and flower beds at the front, enhancing the visual appeal. The spacious back garden is a delightful sanctuary, featuring a lawned area and charming flower boxes. Perfectly designed sitting areas are created to the rear and side of the garden, allowing you to enjoy the tranquillity and beauty of nature. A flagstone patio area provides a wonderful spot for al fresco dining or simply unwinding after a long day.
Parking will never be an issue with the long driveway that stretches down the side of the house, providing ample space for up to three cars. Additionally, on-road parking is available, subject to availability, offering convenience for visitors.
This property is a rare find, combining a comfortable interior with a charming outdoor space. Don't miss the opportunity to make this house your home and enjoy the benefits of spacious living, beautiful gardens, and convenient parking options. Contact our estate agents today to arrange a viewing and discover how this property can meet your every need.
EPC Rating: C
Key Features
- Semi-Detached Leasehold
- Two Receptions
- Single Garage
- On Drive & On Road Parking
- Spacious Garden
- EPC Rating C | Tax Band C
Property Details
- Property type: House
- Property style: Semi Detached
- Price Per Sq Foot: £300
- Approx Sq Feet: 918 sqft
- Plot Sq Feet: 2,433 sqft
- Council Tax Band: C
- Tenure: Leasehold
- Lease Expiry: 07/12/2974
- Ground Rent: £25.00 per year
- Service Charge: Not Specified
Rooms
Hallway
A uPVC front door with glass lite and laminate flooring. Coat cupboard and door to the living room. Carpeted stairs to the first floor.
View Hallway PhotosLiving Room
A spacious open plan room with front aspect uPVC window and laminate flooring. The stone mantle and electric fire a lovely focal point to the room. The room is open plan to dining area.
View Living Room PhotosDining Area
The area is open plan to the living room. Laminate flooring. Rear aspect uPVC French doors to the garden. A bi-fold door with decorative glass lite motives to the kitchen.
View Dining Area PhotosKitchen
A uPVC door with glass lite from the driveway into the kitchen as well as a rear aspect uPVC window. Wall and base units with melamine countertops. Integrated appliances include an electric stove top and double under counter ovens. There is space for one under counter appliance. Breakfast bar. Bi-fold doors to the under stairs storage which is plumbed for a washing machine.
View Kitchen PhotosLanding
The area has carpet flooring and white painted wood railing. Side aspect uPVC window.
View Landing PhotosBedroom
A single room or study with built-in curtain wardrobes. Laminate flooring and rear aspect uPVC window.
View Bedroom PhotosBedroom 3
A double room with a front aspect uPVC window and laminate flooring. Built-in wardrobes.
View Bedroom 3 PhotosBathroom
A bath/shower room with wall and floor tiles. A front aspect uPVC window. An over-stair cupboard for additional storage.
View Bathroom PhotosGarage
A single garage with side aspect uPVC window. The garage is open plan to a storage area also with a uPVC window and door entrance.
Floorplans
Outside Spaces
Rear Garden
A spacious back garden with lawned area and flower boxes. Sitting areas created to the rear and side of the garden. A flagstone patio area.
View PhotosParking Spaces
Garage
Capacity: 1
Driveway
Capacity: 3
A long driveway down the side of the house allowing parking space for up to three cars.
On street
Capacity: N/A
On road parking available subject to availability.
Location
Properties you may like
By Sutherland Reay



