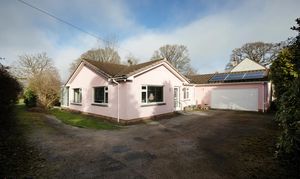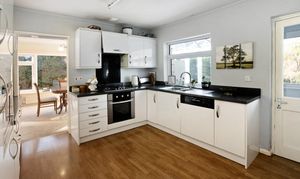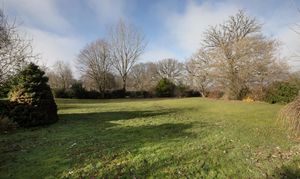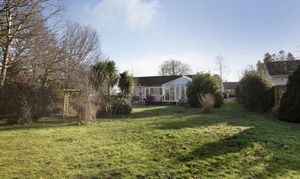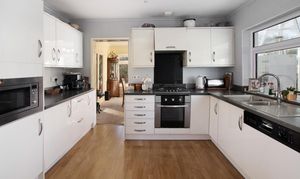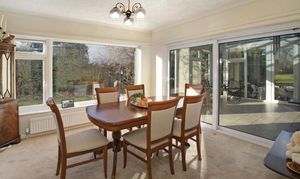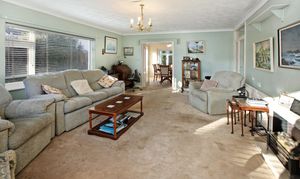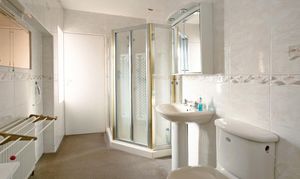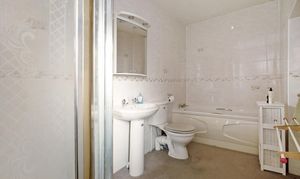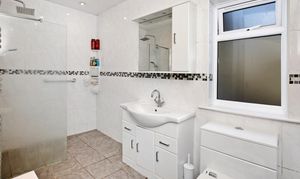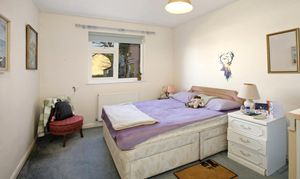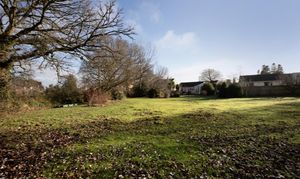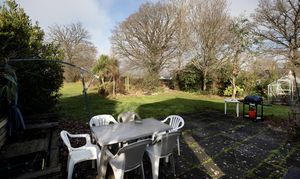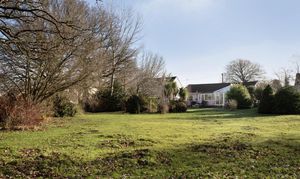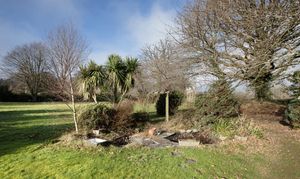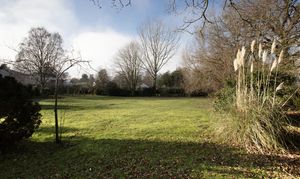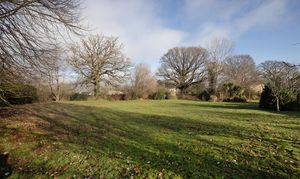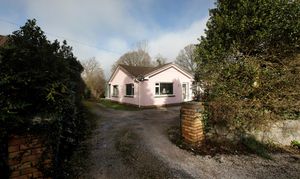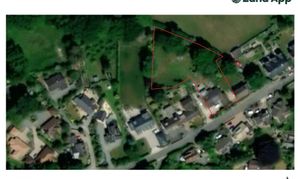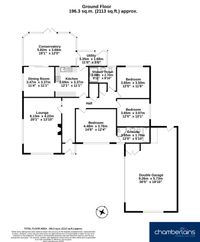3 Bedroom Detached Bungalow, Brimley Road, Bovey Tracey, TQ13
Brimley Road, Bovey Tracey, TQ13

Chamberlains
Chamberlains, 50 Fore Street
Description
STEP INSIDE:
An enclosed porch offers a convenient space to remove shoes before entering the front door. Upon entry, you are welcomed by a spacious entrance hall that leads to all rooms. This hall includes an airing cupboard housing the hot water tank and an additional storage cupboard with shelving.
The large living room features dual aspect windows for maximum light and glazed double doors that open into the dining room. A sliding patio door provides access to the fully glazed conservatory, which boasts a tiled floor, glass roof, and French doors leading to the rear garden. The kitchen, accessible via the dining room, is equipped with a built-in electric oven, gas hob, extractor hood, fridge, dishwasher, and microwave, along with ample storage cupboards and drawers.
Additionally, there is a utility room with space and plumbing for a washing machine and tumble dryer, a door to the conservatory, and another door to the rear garden.
The master bedroom includes a large en-suite bathroom with a separate shower, WC, and basin. Two further double bedrooms and a wet room with a WC and basin complete the accommodation.
The double garage has an electric up and over door plus a pedestrian door to the side, providing access to the rear garden. The wall mounted, gas fired Baxi boiler is located in here as is the solar panel unit. Power/ light is connected and a water tap.
This charming bungalow, while in need of some updating, is spacious and filled with light, offering great potential for someone to personalize it.
ROOM MEASUREMENTS:
Lounge: 6.13m x 4.22m (20’1” x 13’10”)
Dining Room: 3.47m x 3.37m (11’4” x 11’1”)
Kitchen: 3.69m x 3.37m (12’1” x 11’1”)
Conservatory: 5.82m x 3.66m (19’1” x 12’0”)
Utility Room: 3.35m x 1.68m (11’0” x 5’6”)
Bedroom: 4.48m x 3.76m (14’8” x 12’4”)
En-Suite: 3.65mx 1.78m (12’0” x 5’10”)
Bedroom: 3.65m x 3.50m (12’0” x 11’6”)
Bedroom: 3.65m x 3.07m (12’0” x 5’10”)
Wet Room: 3.03m x 3.70m (9’11 × 8’10”)
Double Garage: 9.26m x 5.73m (30’5” x 18’10”)
USEFUL INFORMATION:
Heating: Gas central heating
Services: Mains water, drainage, electricity and gas.
Solar Panels fitted (Owned not leased)
Local Authority: Teignbridge District Council
Council Tax Band: F £3437.28 p.a (2024/25)
EPC Rating: 79 C
Tenure: Freehold
Probate Granted.
AGENTS INSIGHT:
“This bungalow is nestled in the picturesque Brimley area of Bovey Tracey, right on the edge of Dartmoor. This prime location offers easy access to stunning countryside walks, perfect for nature enthusiasts. The property itself is brimming with potential, whether you envision extending it or simply modernizing its already generous footprint. The bungalow’s spacious layout provides a wonderful foundation for creating a home that suits your lifestyle. The ample outdoor space is a true highlight, offering endless possibilities for gardening, entertaining, or simply enjoying the tranquillity of the surroundings. Whether you dream of a lush garden retreat, a modern outdoor living area, or a combination of both, this property allows you to bring your vision to life. With its blend of charm, potential, and an enviable location, this bungalow is a rare find, ready to be transformed into your ideal home.”
EPC Rating: C
Key Features
- Detached Bungalow on a 0.6 Acre Plot
- Living Room and Dining Room
- Kitchen and Utility Area
- Conservatory
- Master Bedroom with En- Suite
- Two Further Double Bedrooms
- Wet Room
- Double Garage
- ***No Onward Chain***
- Tenure: Freehold / EPC Rating: C
Property Details
- Property type: Bungalow
- Price Per Sq Foot: £495
- Approx Sq Feet: 1,313 sqft
- Plot Sq Feet: 26,985 sqft
- Property Age Bracket: 1960 - 1970
- Council Tax Band: F
Floorplans
Outside Spaces
Garden
STEP OUTSIDE: At the front of the property, a charming stone wall and gates define the boundary, while a variety of mature shrubs and plants create a natural screen, offering privacy from the road. The driveway provides ample parking space for several cars and leads to an attached, double garage. On one side of the property, a wide access path guides you to the expansive rear garden. Set on a generous 0.6-acre plot, this garden is a paradise for gardening enthusiasts. The lawn is interspersed with an array of mature shrubs, vibrant plants, and trees, creating a picturesque and tranquil setting. The garden’s outlook extends across the fields behind, with the historic old granite railway running along the boundary, adding a touch of rustic charm. Within the garden, you’ll find a pond, a shed and a greenhouse provide practical spaces for gardening tools and plant cultivation. Adjacent to the rear doors of the property, a delightful patio seating area invites you to relax and enjoy the beauty of the surroundings. This garden truly offers a perfect blend of functionality and natural beauty, making it an ideal retreat for nature lovers.
Parking Spaces
Double garage
Capacity: 2
Driveway
Capacity: 4
Location
LOCATION: This bungalow is situated on a large plot, about a mile from the town centre in the popular area of Brimley. Known as the "Gateway to the Moors", Bovey Tracey offers a comprehensive range of shops and amenities including a health centre, library, primary school, inns and churches. The town also benefits from good sporting facilities, including a swimming pool and a sports field/ tennis courts. The A38 dual carriageway, linking Exeter and Plymouth to the M5 motorway is within two miles of the town and there are mainline railway stations at Newton Abbot and Exeter. The open spaces of Dartmoor lie just to the west of the town and the South Devon beaches are mostly within half an hours driving distance.
Properties you may like
By Chamberlains
