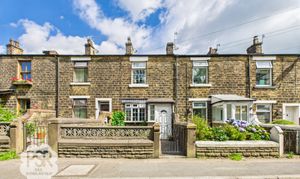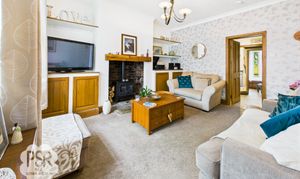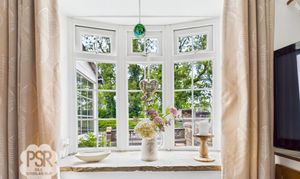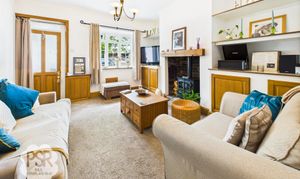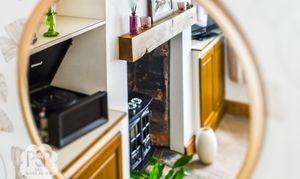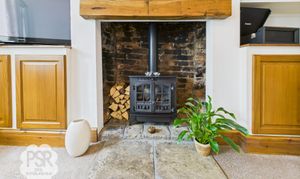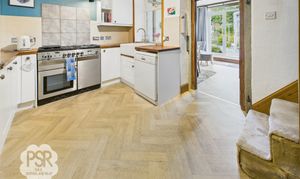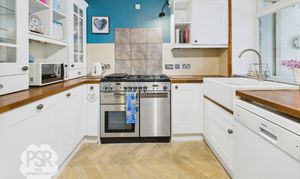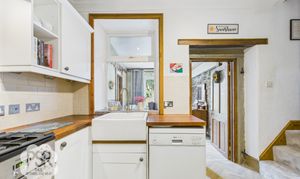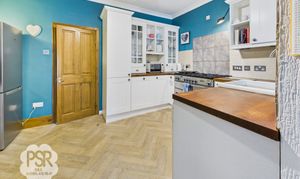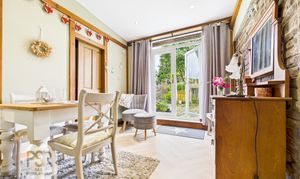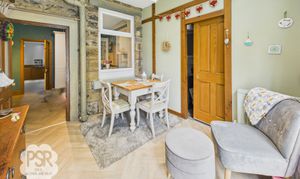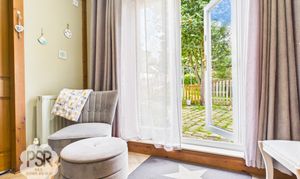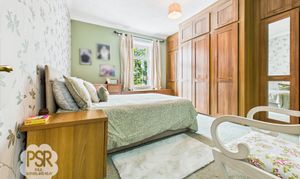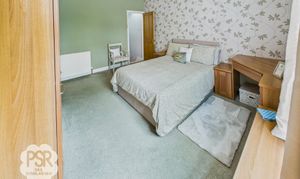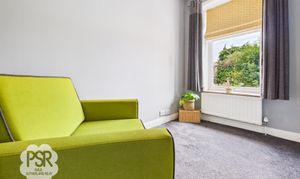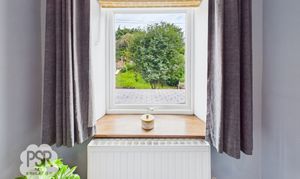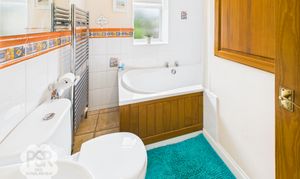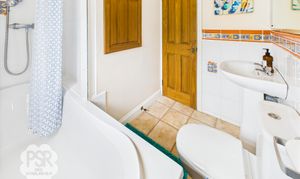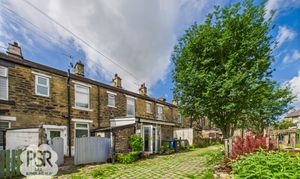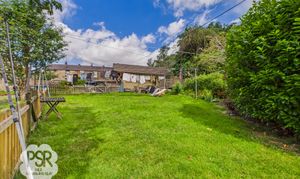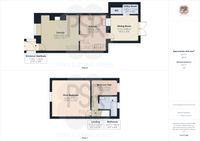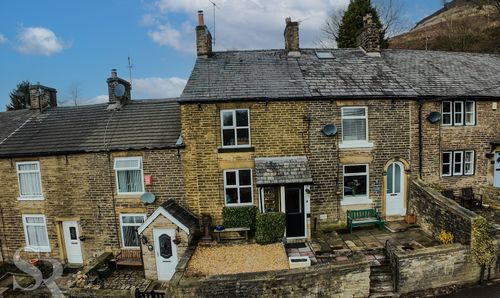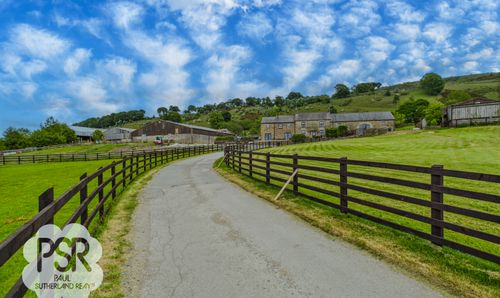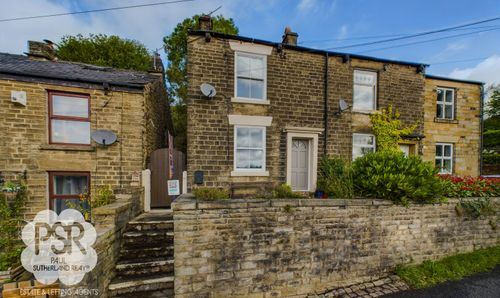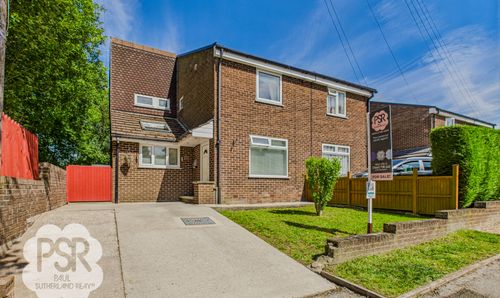2 Bedroom Mid-Terraced House, Woolley Lane, Hollingworth, SK14
Woolley Lane, Hollingworth, SK14
.png)
PSR Estate and Lettings Agents
37-39 Union Road, New Mills
Description
This charming 2-bedroom mid-terraced stone cottage is the epitome of a tranquil abode for first-time buyers. Boasting a traditional aesthetic, the property offers a warm and inviting ambience with two reception rooms, a modern kitchen, and a bathroom. The main bedroom features sharp fitted wardrobes, providing ample storage space. Convenience is key with a downstairs WC and utility room. This delightful home not only offers a serene retreat but also provides easy access to transport links into bustling Manchester and the breathtaking landscapes of the Peak District National Park. EPC rating D, ensuring efficiency and environmental friendliness to its future occupants.
Stepping outside, the property reveals a rear cobbled yard leading to a generous lawned area that was once a drying lawn. Although this charming stone cottage does not feature permitted parking, convenience is assured with parking readily available on nearby side roads. The outdoor space complements the enchanting character of the property, offering a blend of natural beauty and functionality, making it perfect for those seeking a balance between modern living and traditional charm. Don't miss this opportunity to own a piece of countryside tranquillity within reach of urban amenities – a truly unique property that caters to both the heart and soul of its discerning residents.
EPC Rating: D
Key Features
- Two Bedroom Stone Cottage
- Perfect For First Time Buyers
- Two Reception Rooms
- Downstairs WC And Utility Room
- Modern Kitchen And Bathroom
- Main Bedroom With Sharp Fitted Wardrobes
- Close To Transport Links Into Manchester
- Close To The Peak Disctrict National Park
- EPC Rating D
Property Details
- Property type: House
- Plot Sq Feet: 732 sqft
- Council Tax Band: A
- Tenure: Leasehold
- Lease Expiry: -
- Ground Rent:
- Service Charge: Not Specified
Rooms
Porch
Stone porch with white uPVC front door, uPVC window to the side elevation, internal timber door with privacy glass leading into the lounge.
Lounge
4.20m x 4.01m
Double glazed uPVC bay window to the front elevation of the property, carpeted flooring, feature ceiling pendant lighting with ornate plaster rose, fitted alcove shelving and drawers, double radiator, log burner effect gas fire set into a feature stone fireplace with a contemporary oak mantle.
View Lounge PhotosKitchen
2.87m x 4.18m
Double glazed uPVC window and single glazed internal door of timber frame construction to the dining room, oak herringbone effect linoleum flooring, ceiling spotlight fan, carpeted stairs to the first floor with a modern oak balustrade, matching white Shaker style wall and base units, hardwood worktops, large butler sink with contemporary chrome mixer tap over, tiled splashbacks, space for a dishwasher, fridge freezer, and Rangemaster range cooker, large under stairs storage space.
View Kitchen PhotosDining Room
3.14m x 2.86m
Double glazed uPVC French doors to the rear elevation of the property, oak effect herringbone linoleum flooring, recessed ceiling spotlighting, double radiator, feature exposed stone walls and oak beams.
View Dining Room PhotosUtility Room
1.85m x 1.12m
Boiler access, grey wood effect linoleum flooring, ceiling mounted lighting, chrome ladder radiator, low level push flush WC, corner hand basin with chrome mixer tap over.
Landing
0.75m x 1.50m
Carpeted flooring, ceiling pendant lighting and loft access via hatch.
Main Bedroom
4.25m x 4.12m
Double glazed uPVC window to the front elevation of the property, carpeted flooring, ceiling pendant lighting, double radiator, floor to ceiling fully fitted mahogany Shaker style wardrobes and matching drawers.
View Main Bedroom PhotosBathroom
2.07m x 1.44m
Double glazed uPVC window with privacy glass to the rear elevation of the property, tiled flooring and part tiled walls, ceiling pendant lighting, over stairs storage cupboard, chrome ladder radiator, matching bathroom suite comprising; low level push flush WC, panelled bath chrome deck mounted taps and thermostatic shower above, pedestal basin with chrome mixer taps over.
View Bathroom PhotosBedroom Two
2.87m x 1.79m
Double glazed uPVC window with fitted Roman blinds to the rear elevation of the property, carpeted flooring, ceiling pendant lighting, double radiator.
View Bedroom Two PhotosFloorplans
Outside Spaces
Communal Garden
Rear cobbled yard with a access to a garden area, which was previously used as a drying lawn. It has established planting and can be a lovely area to sit out in the sun.
View PhotosParking Spaces
On street
Capacity: N/A
No permitted parking, but parking is available on side roads.
Location
Properties you may like
By PSR Estate and Lettings Agents
