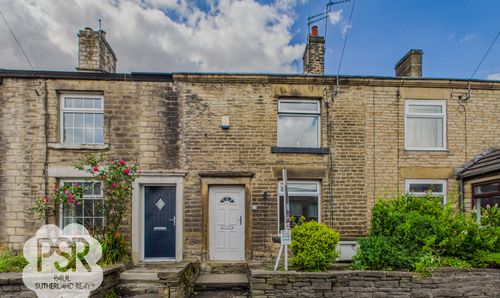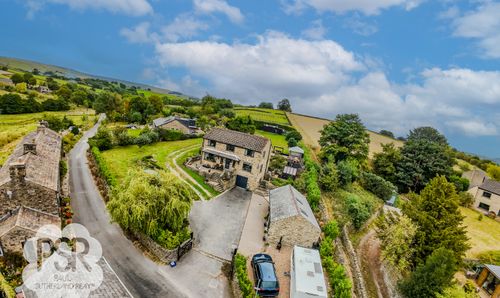Book a Viewing
To book a viewing for this property, please call PSR Estate and Lettings Agents, on 01663 738663.
To book a viewing for this property, please call PSR Estate and Lettings Agents, on 01663 738663.
2 Bedroom Detached Bungalow, Quarry Road, Birch Vale, SK22
Quarry Road, Birch Vale, SK22
.png)
PSR Estate and Lettings Agents
37-39 Union Road, New Mills
Description
NO ONWARD CHAIN – VIEWING STRONGLY ADVISED
This stunning two-bedroom semi-detached bungalow offers a peaceful retreat with panoramic views, set in a sought-after location near excellent schools and local amenities. Boasting spacious, beautifully presented interiors, the property features high-quality fixtures and fittings throughout. Recently recarpeted and exceptionally well maintained, it presents a move-in ready opportunity for buyers seeking a blend of comfort and convenience.
The versatile loft room provides valuable additional space, while the powered garden office is perfect for remote working — all set against a backdrop of uninterrupted views towards Lantern Pike. With an EPC rating of D and no onward chain, this property is ideal for those seeking a stress-free transition into a cosy yet contemporary home.
Outside, the landscaped garden is a true highlight. The rear features a combination of paved seating areas and tiered lawns with mature trees, hedging, and vibrant planting. Stone and concrete steps lead up to the garden office, offering a peaceful escape and stunning vistas. At the front, a stone-paved area surrounded by lush greenery adds to the kerb appeal, while a concrete driveway provides off-road parking for one vehicle.
Whether you're enjoying the scenery, entertaining guests, or simply unwinding in nature, this home offers a rare combination of modern living and rural beauty — a perfect hideaway in the heart of the Peaks.
EPC Rating: D
Key Features
- Spacious Two-Bedroom Semi-Detached Bungalow
- Stunning Countryside Views
- Generously Sized Rooms with High-Quality Fixtures & Fittings
- Versatile Loft Room Offering Additional Living Space
- Ecently Recarpeted Throughout – Move-In Ready
- EPC Rating: D
- Garden Office with Power Supply Perfect for Home Working
Property Details
- Property type: Bungalow
- Plot Sq Feet: 3,617 sqft
- Council Tax Band: B
Rooms
Hallway
1.39m x 4.07m
A single glazed exterior door of timber construction with stained glass and matching surrounding windows of timber frame construction in the porch, carpeted flooring throughout, recessed ceiling spotlighting and a single panel radiator.
Porch
1.44m x 0.70m
Single glazed French doors of timber frame construction to the front aspect of the property, quarry tiled flooring, and a timber glazed door with stained glass inset and I the surrounding timber framed windows to the hallway with a transom window above.
Lounge
3.30m x 3.59m
uPVC double glazed bay window to the front elevation of the property and another uPVC double glazed window with privacy glass to the side aspect of the property, a twin panel radiator, recessed ceiling spotlighting, carpeted flooring throughout, integrated wooden shelving, and a redbrick fireplace which holds a dual fuel log burner.
Bedroom Two
3.25m x 2.65m
A uPVC double glazed bay window to the front elevation of the property with a twin panel radiator beneath, recessed ceiling spotlighting, carpeted flooring and picture rails throughout.
Dining Room
3.28m x 4.11m
A timber frame construction double glazed window to the rear elevation of the property with a single panel radiator beneath, recessed ceiling spotlighting, and carpeted flooring throughout with K2 Oak wooden surround to the oak and black metal spiral staircase.
Bathroom
2.03m x 2.17m
A uPVC double glazed window with privacy glass and fitted Venetian blinds to the rear aspect of the property, an extractor fan, recessed ceiling spotlighting, a grey ladder radiator, integrated underlit shelving and wall hung storage cupboards, grey stone effect wetwall wall coverings throughout with matching grey stone effect laminate vinyl tile flooring, and a modern bathroom suite comprises a low level close coupled WC with a button flush and a concealed cistern, a wall hung hand basin with a stainless steel disc mixer spout tap and a backlit vanity mirror above and vanity storage drawer beneath, and a twinwall P-bath with wall mounted stainless steel spout mixer tap and a stainless steel thermostatic power shower above with a separate rain over attachment and a hinged curved glass shower screen.
Kitchen
2.75m x 3.15m
A uPVC double glazed window to the rear aspect of the property and a uPVC double glazed door with stained glass to the side aspect of the property, grey wood effect vinyl flooring, walnut effect matching wall and base units and stone effect laminate worktops throughout with an integrated chopping board, a round composite kitchen sink with a stainless steel mixer tap above, an a rangemaster gas cooker with a stainless steel extractor hood above, a large Samsung fridge freezer, integrated wine rack, spice rack and pull out pantry storage, combi boiler access, and space for a washing machine and tumble dryer.
Landing
0.98m x 0.86m
Oak flooring, green wood panelled walls and black metal handrails, with wall lighting.
Bedroom One
4.20m x 3.76m
Two opening Fakro double glazed windows of timber frame construction with integrated roller blinds to the rear elevation of the property, K2 Oak flooring throughout, a grey vertical tower radiator, recessed ceiling spotlighting, and multiple eaves storage spaces including a pull out shoe storage space.
En Suite
1.42m x 1.14m
A uPVC double glazed window to the front elevation of the property with integrated Venetian blinds, Travertine tiled flooring and walls, wall mounted lighting, and a low level close coupled WC with a button flush and a concealed cistern, and a round freestanding hand basin with a stainless steel waterfall mixer tap and vanity mirror above, and a storage cabinet beneath.
Floorplans
Outside Spaces
Rear Garden
A paved area suitable for outdoor dining or entertaining to the rear aspect of the property, with multiple tiered lawn spaces featuring established plantings, hedgings and trees, and concrete block steps leading to the garden office and attached shed, with views towards Lantern Pike.
Front Garden
Stone steps leading to a stone paved area at the front aspect of the property, with established plantings throughout.
Parking Spaces
Driveway
Capacity: 1
A concrete driveway to the front of the property with space for one car.
Location
Properties you may like
By PSR Estate and Lettings Agents













































