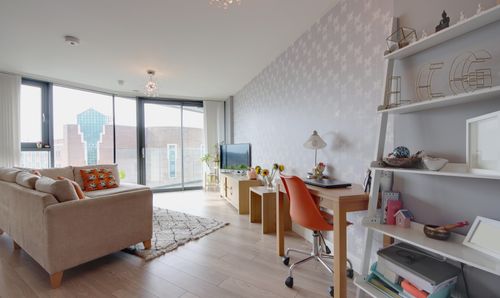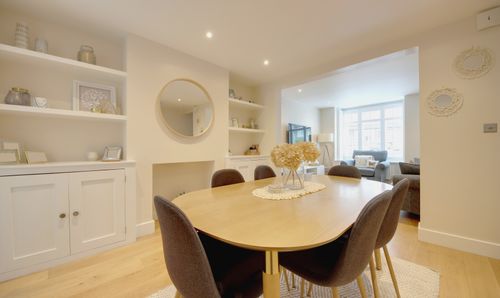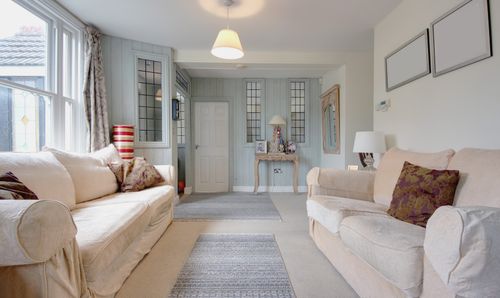3 Bedroom Mid-Terraced House, Catsey Woods, Bushey, WD23
Catsey Woods, Bushey, WD23
Description
Set back behind a private driveway, this three/four-bedroom 1960's terraced house is ideally located on a quiet, residential cul-de-sac in Bushey. Mid-century features characterise the front façade, where white panels sit alongside red brick and a gently pitched roof, whilst the rear of the dwelling is occupied by a 70ft, south-facing garden; perfect for hosting and eating alfresco.
Upon entering the residence, you are immediately greeted by a hallway offering convenient access to all ground floor living areas. To the left, a kitchen comes equipped with a stone-effect worktop and neutral, wooden cabinetry. The 21ft, open-plan living/dining room is located at the rear of the plan where sliding-doors illuminate the space with natural light whilst offering views of the low maintenance, secluded rear garden. The ground floor is completed by a downstairs W.C, useful utility and fourth bedroom which could easily be transformed into a home office.
A staircase ascends to the first floor, home to two generous double bedrooms and a 9ft third bedroom. The main bedroom is wonderfully bright, overlooking the garden and ideally comes equipped with in-built wardrobes lining the far wall, creating ample storage. Completing the first floor is the family bathroom.
Doors open directly from the living room a to a patio perfect for eating alfresco. The rest of the garden is laid to lawn, surrounded by mature trees and shrubbery. A useful out-house, built out of wood blends peacefully with its surroundings.
EPC Rating: D
Key Features
- Terraced house
- Three/four bedrooms
- 21ft open-plan living/dining room
- Fitted kitchen
- Downstairs W.C
- 14ft master bedroom with inbuilt wardrobes
- Spacious second bedroom
- South-facing rear garden
- Off-street parking
- 1305 sq.ft
Property Details
- Property type: House
- Plot Sq Feet: 3,068 sqft
- Property Age Bracket: 1970 - 1990
- Council Tax Band: E
Floorplans
Outside Spaces
Garden
21.54m x 7.92m
Parking Spaces
Driveway
Capacity: 2
Location
Properties you may like
By Browns










