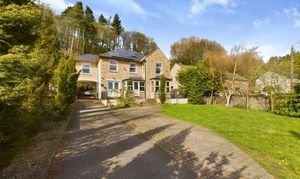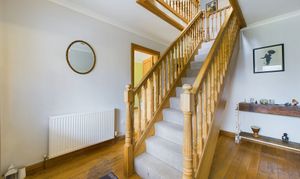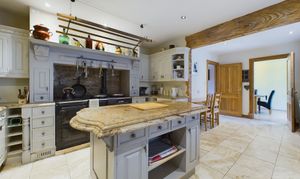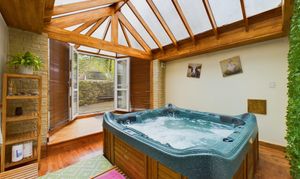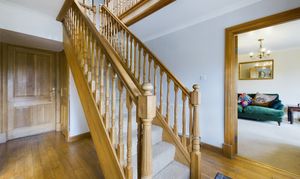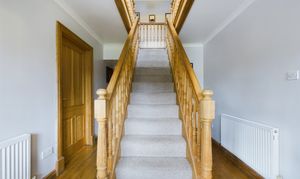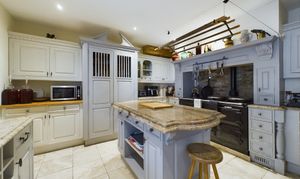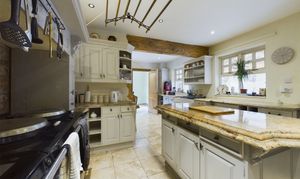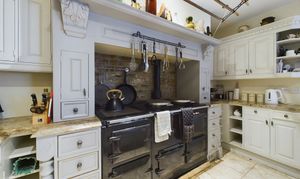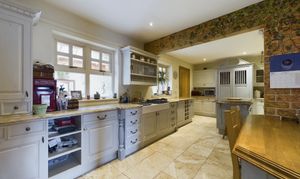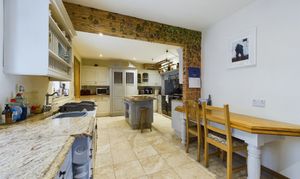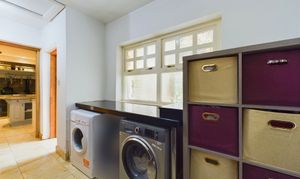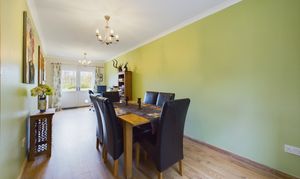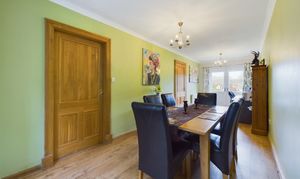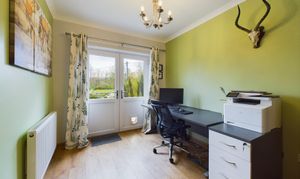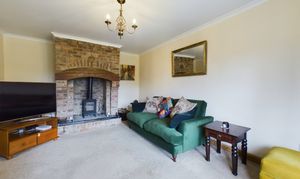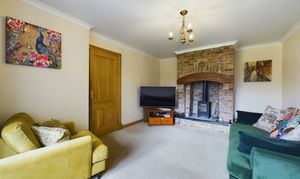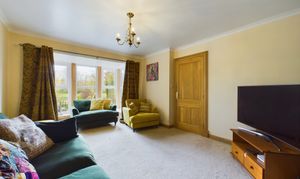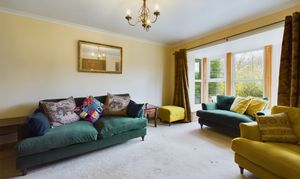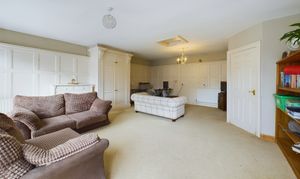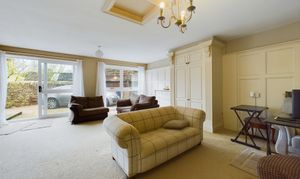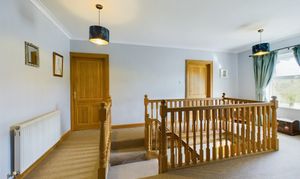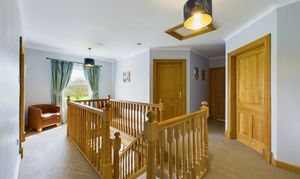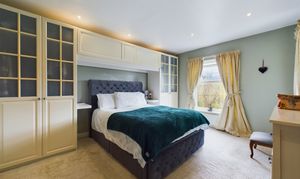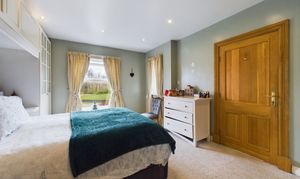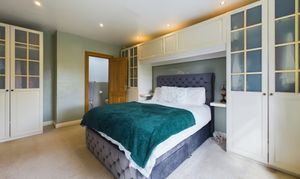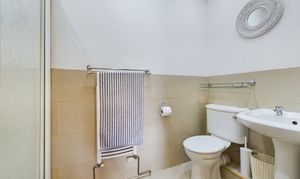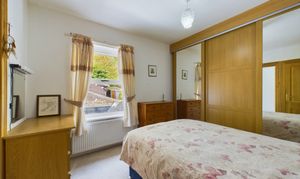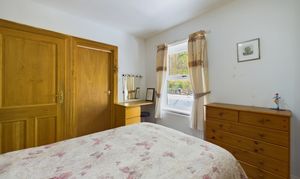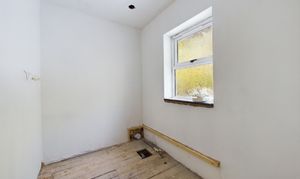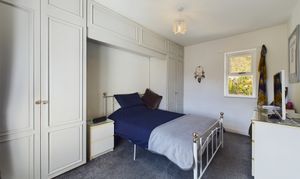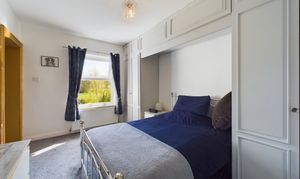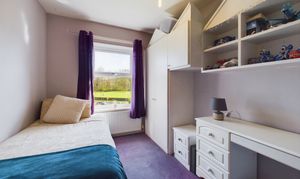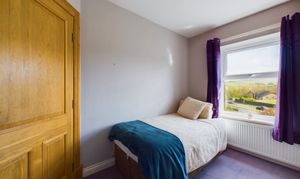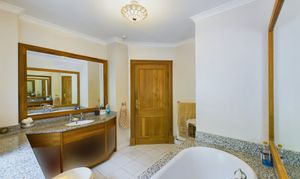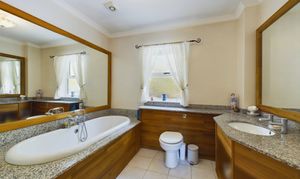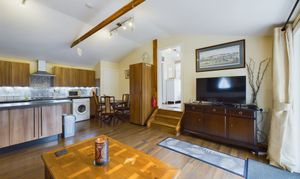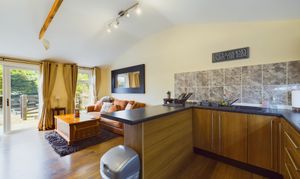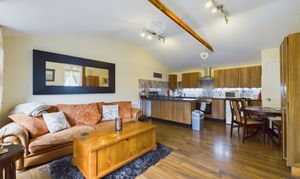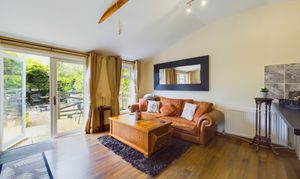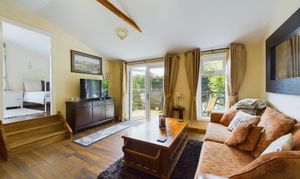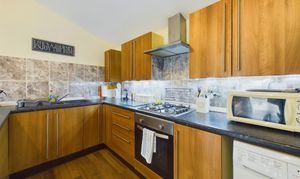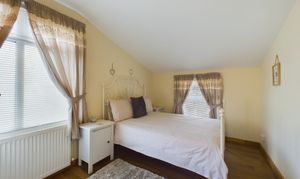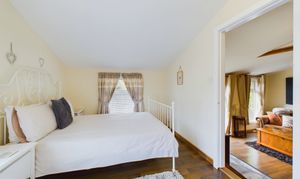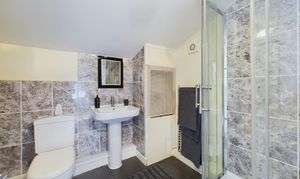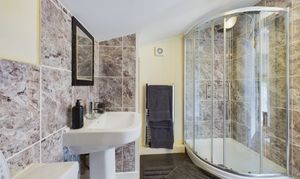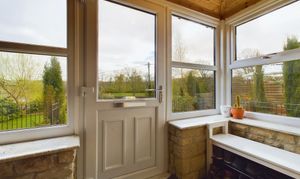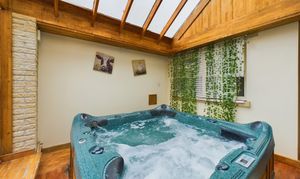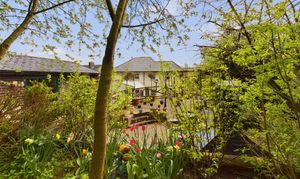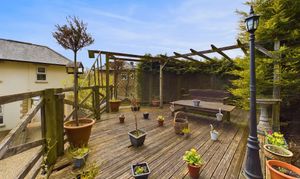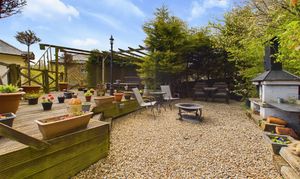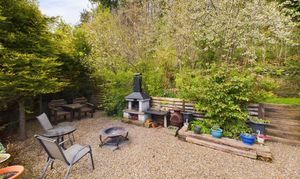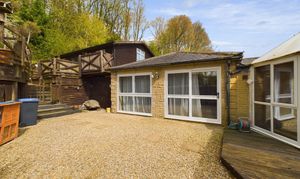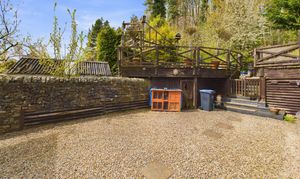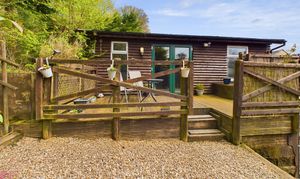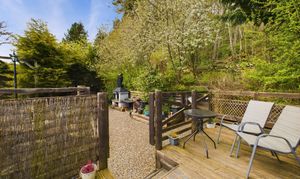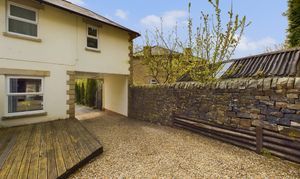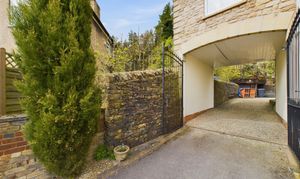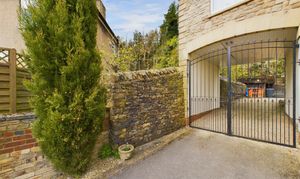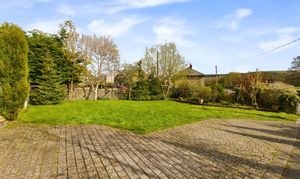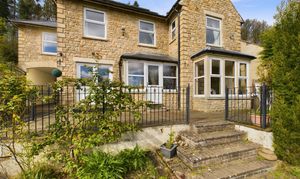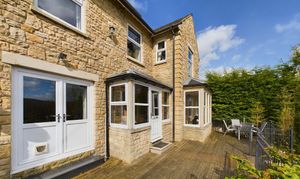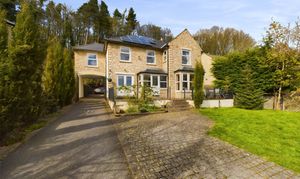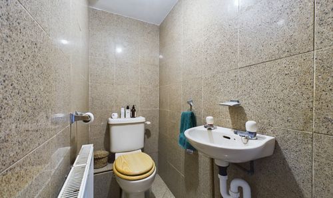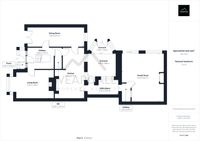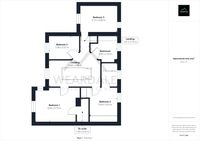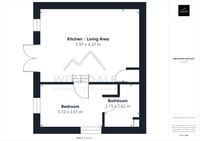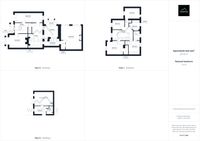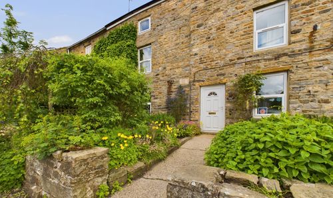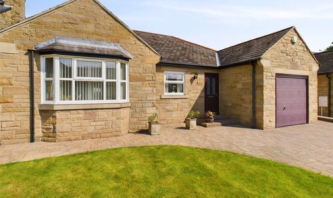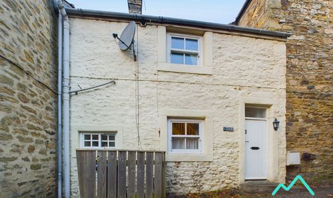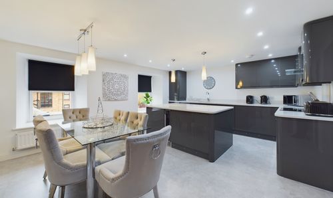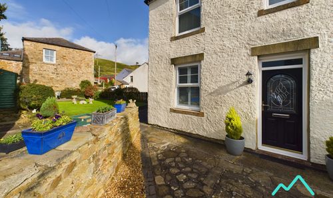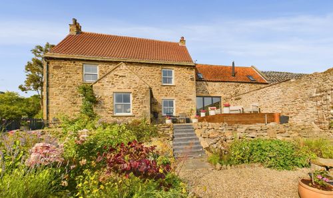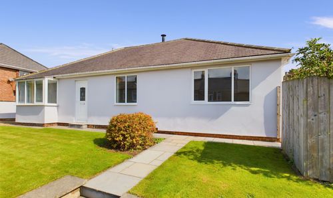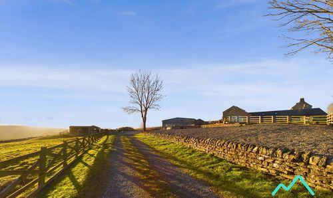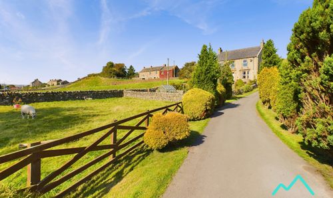4 Bedroom Detached House, Westfield, Frosterley, DL13
Westfield, Frosterley, DL13
Description
New to the market!! A large and impressive 4 bedroom detached family home PLUS 1 bedroom self contained annexe. Built in 2002, the property offers versatile accommodation across two floors, set within a large plot and offering low maintenance outdoor space complete with off street parking for multiple vehicles. Some areas of the property would benefit from cosmetic updating and this has been reflected in the listing price of the property, which boasts huge potential for the future owners.
The ground floor accommodation comprises of a spacious hallway, downstairs WC, living room with feature fireplace and multifuel burner, large dining room with patio doors onto a decked area, spacious kitchen with marble worktops, utility room, sunroom and family room. To the first floor are 4 well proportioned bedrooms all with fitted wardrobes or inbuilt storage furniture, En suite to bedroom 1 and a family bathroom. Additionally the property benefits from a self contained 1 bedroom annexe complete with a well appointed open plan kitchen/ living area and a spacious double bedroom with En suite bathroom.
Externally the property features a large plot with multiple areas for outdoor entertaining including a spacious front garden which is mainly laid to lawn with a raised decked area immediately adjacent to the front of the house, a large driveway that offers off street parking options PLUS a further rear garden accessed via a gated archway. To the rear of the property is a low maintenance gravel area which provides additional off street parking for the property, a raised decked area ideal for outdoor entertaining, a private lawned area bounded to the rear by woodland and outdoor storage options in the form of a large shed and covered storage space located underneath the decked area. Don’t miss out. Call today to book your viewing.
EPC Rating: C
Key Features
- 4 bedroom detached house PLUS 1 bedroom annexe
- Large and versatile family home with huge potential, built 2002
- Large plot with off street parking for multiple vehicles
- Enclosed, spacious and low maintenance front and rear gardens
- Solar panels
- UPVC windows throughout
- Marble worktops in the kitchen
Property Details
- Property type: House
- Approx Sq Feet: 2,433 sqft
- Plot Sq Feet: 9,892 sqft
- Property Age Bracket: 2000s
- Council Tax Band: E
Rooms
Porch
0.81m x 2.64m
Upon entering the property you find yourself in the entrance porch, benefiting from exposed stone walls, stone flooring, uPVC external door and windows plus space for storing shoes and hanging coats. A glazed internal door provides access into the hallway.
View Porch PhotosHallway
3.60m x 2.79m
Upon entering the property you find yourself in a spacious and bright hallway boasting an impressive central staircase and wood flooring. The hallway provides access to the living room on the right, dining room on the left, downstairs WC and the kitchen beyond.
View Hallway PhotosLiving Room
5.76m x 3.78m
Accessed directly via the hallway and found at the front of the property is the living room. The living room is a bright and spacious room benefiting from a large uPVC bay window which overlooks the front garden, a characterful feature fireplace complete with multifuel burner and brick surround plus neutral decoration.
View Living Room PhotosKitchen
2.91m x 6.72m
Accessed via the hallway or the dining room and found towards the rear of the property is the kitchen. The kitchen is a large space providing a good range of over- under storage cabinets in a traditional shaker style complete with marble worktops and a Belfast sink. The kitchen boasts a large island with additional storage space, a gas AGA cooker, full height pantry cupboard, integrated fridge/ freezer and space for a small table as well as spotlights and tiled flooring. There are 2 large uPVC windows to the adjoining sunroom.
View Kitchen PhotosDining Room
7.58m x 2.61m
Accessed via the hallway or the kitchen is the dining room. The dining room is a large bright room with dual aspect, a large uPVC window to the rear of the property and patio doors to the front that open onto a decked area. The dining room benefits from wood floors, tasteful decoration and ample space for free standing furniture. It is a versatile space that would lend itself to a multitude of uses such as games room, playroom, home office or could even be divided into two rooms.
View Dining Room PhotosWC
0.87m x 1.61m
The downstairs WC is found in the hallway and provides a WC, hand wash basin and benefits from full height tiled walls and floors.
View WC PhotosUtility Room
4.22m x 2.09m
Accessed via the kitchen is the utility room. The utility room provides additional storage cabinets plus space for a washing machine and tumble dryer. The utility room benefits from tiled floors, space for an additional fridge/ freezer and houses the propertys gas combi boiler and consumer unit. Access to the sunroom and the family room is via the utility room.
View Utility Room PhotosSunroom
(3.83m x 3.88m) PLUS (2.90m x 1.64m) Accessed via the utility room and benefiting from patio doors that open onto a decked area is the sunroom. The sunroom is currently used to house a hot tub and boasts a vaulted panelled ceiling providing lots of natural light and warmth. 2 uPVC windows link to the adjoining kitchen.
View Sunroom PhotosFamily Room
5.63m x 6.41m
Accessed via the utility room is the family room. The family room is a large and bright room benefiting from large and recently fitted uPVC windows and sliding patio doors plus traditional style panelled walls. The room was converted from it's former use as a double garage, something the new owners could revert back to if desired. This room has had a lot of use as a family room and would benefit from new carpets being fitted.
View Family Room PhotosLanding
5.68m x 2.86m
A large central landing provides access to the property's 4 bedrooms and the main bathroom. The landing benefits from neutral decoration, a uPVC window at the front of the property, loft access via a loft hatch and an airing cupboard. The loft is currently only partially boarded however could be converted if desired.
View Landing PhotosBedroom 1
4.49m x 3.79m
Bedroom 1 is found at the front of the property and has the benefit of an En suite bathroom. It is a well proportioned double bedroom with 2 uPVC windows allowing for lots of natural light, fitted wardrobes, spotlights and ample space for additional free standing storage furniture.
View Bedroom 1 PhotosEn suite
1.30m x 2.62m
The En suite to bedroom 1 provides a 3 piece suite including; separate shower cubicle with electric shower, hand wash basin and WC. The En suite boasts half tiled walls, a tiled floor, and spotlights.
View En suite PhotosBedroom 2
3.04m x 3.03m
Bedroom 2 is found at the rear of the property and is a good sized double bedroom. It benefits from fitted wardrobes and an inbuilt storage cupboard as well as a large uPVC window allowing for lots of light. An additional room accessed via bedroom 2 offers the potential for an En suite bathroom or walk in wardrobe.
View Bedroom 2 PhotosEn suite
1.79m x 2.50m
Accessed via bedroom 2 is an additional room with associated plumbing in place to install an En suite bathroom if desired or alternatively it would make an ideal walk in wardrobe/ dressing room.
View En suite PhotosBedroom 3
4.13m x 2.99m
Bedroom 3 is a good sized double bedroom with dual aspect uPVC windows overlooking both the front and rear of the property. The bedroom benefits from fitted wardrobes and space for additional free standing storage furniture.
View Bedroom 3 PhotosBedroom 4
3.34m x 2.57m
Bedroom 4 is found at the front of the property and is a good sized single bedroom which benefits from a large uPVC window and inbuilt storage furniture.
View Bedroom 4 PhotosBathroom
2.99m x 2.74m
Accessed via the hallway is the main bathroom which provides a 3 piece suite including; bath with shower attachment, hand wash basin with under sink storage and a WC. The bathroom benefits from a large uPVC window, tiled floors, and granite topped sink and bath surround.
View Bathroom PhotosAnnexe kitchen/ living area
5.97m x 4.37m
The property has the benefit of a self contained annexe which is currently used by the vendors as a holiday let. A large and bright open plan kitchen/ living area with a good range of over - under storage cabinets and ample space for a dining table plus seating area. The kitchen provides an integrated oven and gas hob with cooker hood and also provides space for a washing machine. A large uPVC window fills the room with natural light while patio doors open onto a decked area.
View Annexe kitchen/ living area PhotosAnnexe Bedroom
3.72m x 2.61m
Accessed directly via the open plan kitchen/ living area is the bedroom. It is a bright and spacious double bedroom with the benefit of an En suite bathroom, tasteful decoration and an inbuilt storage cupboard.
View Annexe Bedroom PhotosAnnexe Bathroom
2.15m x 2.62m
The En suite bathroom to the annexe bedroom provides a 3 piece bathroom suite including; a large corner shower cubicle, hand wash basin and WC. The bathroom further benefits from half tiled walls, tiled floor and a heated towel rail.
View Annexe Bathroom PhotosFloorplans
Outside Spaces
Front Garden
The property has the benefit of a large and enclosed front garden which is mainly laid to lawn with driveway and off street parking for multiple vehicles. Located directly outside the front of the property is a spacious and raised decked area, ideal for outdoor seating and dining.
View PhotosRear Garden
Accessed via a gated archway is a spacious and private rear garden, split across multiple levels and offering an array of outdoor entertaining options. The rear garden features a lawned area bounded to the rear by woodland and a raised decked area plus a low maintenance gravelled area and outdoor storage options in the form of a large shed and an additional covered storage space under the decked area.
View PhotosParking Spaces
Off street
Capacity: 5
In addition to the large driveway to the front there is also a large gravelled area located at the rear of the property and accessed via the gated archway. The property provides a range of options for parking multiple vehicles.
View PhotosLocation
Frosterley is small village situated between Wolsingham and Stanhope in Weardale. It has the benefit of a range of amenities, such as a primary school, small supermarket with a post office, village chip shop and a recently renovated pub. Surrounded by an Area of Outstanding Natural Beauty, Frosterley is popular with walkers, cyclists and outdoor enthusiasts.
Properties you may like
By Weardale Property Agency
