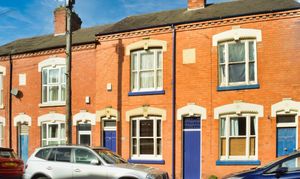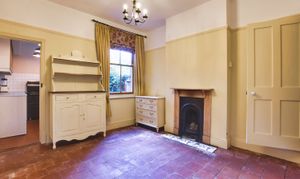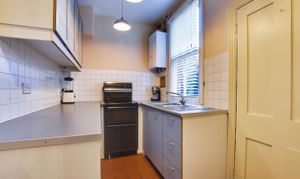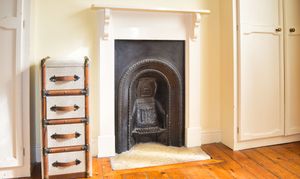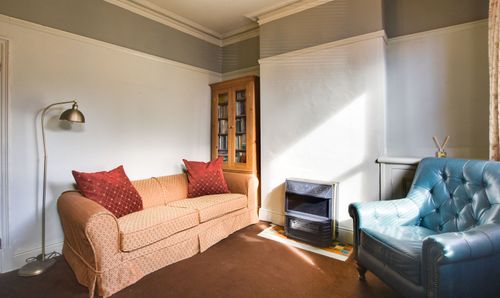2 Bedroom Mid-Terraced House, Bulwer Road, Clarendon Park, Leicester
Bulwer Road, Clarendon Park, Leicester
Description
This charming period mid-terrace property retains much of its original character, showcasing features such as fireplaces, original doors, and quarry-tiled flooring. Offered with No Upward Chain, it presents an ideal opportunity for first-time buyers or investors. The property also offers potential for a rear kitchen extension, subject to the necessary building regulations. The ground floor consists of a welcoming reception room, leading to a second reception room and a kitchen. Upstairs, you'll find two spacious double bedrooms and a bathroom.
EPC Rating: D
Virtual Tour
https://my.matterport.com/show/?m=Nb97XgMNU1UOther Virtual Tours:
Key Features
- No Upward Chain
- Gas Central Heating
- First Floor with Two Double Bedrooms
Property Details
- Property type: House
- Approx Sq Feet: 764 sqft
- Plot Sq Feet: 926 sqft
- Property Age Bracket: Edwardian (1901 - 1910)
- Council Tax Band: B
Rooms
Reception Room One
3.48m x 3.48m
With sash window to the front elevation, ceiling coving, picture rail, meter cupboard, radiator.
View Reception Room One PhotosReception Room Two
3.48m x 3.48m
With sash window to the rear elevation, stairs to first floor with under stairs storage cupboard, picture rail, fireplace, quarry tiled floor, radiator.
View Reception Room Two PhotosKitchen
2.87m x 1.91m
With sash window to the side elevation, stainless steel sink and drainer unit, a range of wall and base units with work surface over, electric cooker point, wall mounted boiler, door to rear garden, tiled floor, radiator.
View Kitchen PhotosFirst Floor Landing
With loft access, radiator.
Bedroom One
3.96m x 3.48m
With sash window to the front elevation, two built-in wardrobes, fireplace, wooden floor, radiator.
View Bedroom One PhotosBedroom Two
3.53m x 3.61m
With sash window to the rear elevation, fireplace. built-in cupboard, picture rail, wooden floor, radiator.
View Bedroom Two PhotosBathroom
2.92m x 1.88m
With sash window to the rear elevation, bath with mixer tap shower attachment, wash hand basin, low-level WC, inset ceiling spotlights, airing cupboard, lino floor, radiator.
View Bathroom PhotosFloorplans
Outside Spaces
Rear Garden
With paved patio area, lawn, fenced and walled perimeter, outside store, plumbing for washing machine, outside tap, outside lighting, gate to side access.
Parking Spaces
On street
Capacity: 1
On street permit parking.
Location
The property is well located for everyday amenities and services, including local public and private schooling together with nursery day-care, Leicester City Centre and the University of Leicester, Leicester Royal Infirmary and Leicester General Hospital. Victoria Park and Queens Road shopping parade with its specialist shops, bars, boutiques and restaurants are also within close proximity.
Properties you may like
By Knightsbridge Estate Agents - Clarendon Park
