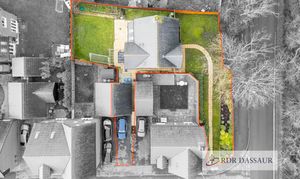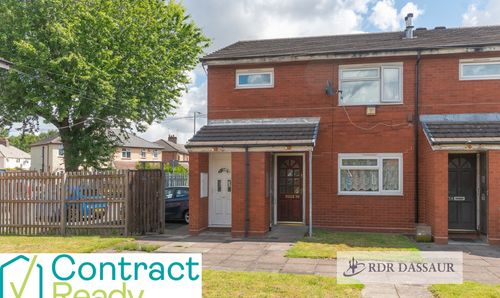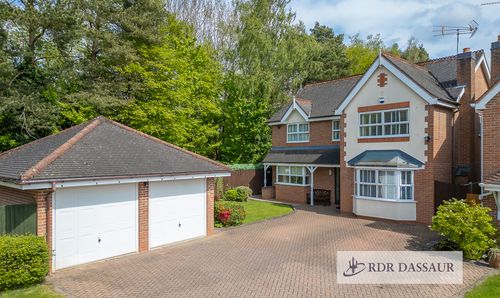4 Bedroom Detached House, Lelleford Close, Long Lawford, CV23
Lelleford Close, Long Lawford, CV23
Description
Introducing an exceptional four-bedroom detached house on Lelleford Close, built by Bloor Homes in 2017 as part of the acclaimed Berrington design collection. A true testament to thoughtful design and quality craftsmanship, this modern home seamlessly combines elegant style with contemporary functionality.
Step inside to a welcoming entrance hallway that unifies the ground floor, leading you into an expansive open-plan kitchen, dining, and lounge area. Bathed in natural light from electrically operated skylights and large double-glazed windows, this impressive space is ideal for hosting gatherings or enjoying family moments. The kitchen is a chef’s dream, featuring:
Kitchen Units: Symphony Woodbury Ivory
Integrated Appliances: Bosch Fridge Freezer, Bosch Double Oven, and a programmable Siemens Dishwasher
Cooking Surface: A ceramic glass black Bosch Hob with four cooking zones, paired with a Bosch Contemporary Cooker Hood
Downlighting: Modern kitchen downlights enhance the stylish ambiance
Adjacent to the kitchen, the spacious sitting room provides a cozy retreat, with French doors opening directly onto the garden, seamlessly blending indoor and outdoor living. Additional ground floor features include a dedicated home office, a discreet utility cupboard, and a convenient downstairs toilet.
Upstairs, the property offers four generously sized double bedrooms, each fitted with sliding SpacePro wardrobes for ample storage. The master suite, positioned at the rear, features a luxurious en-suite finished in Japan Blanco with a strip of Japan Marie, along with fitted mirrors. The main family bathroom exudes sophistication with Porcelanosa Shine Duck wall tiles, green lighting with chrome downlights, and a four-piece suite comprising a bath, an enclosed walk-in shower, toilet, and sink.
Externally, this remarkable home is designed for both comfort and convenience. The property is set on a rare and generous plot, boasting two large gardens at both the front and rear—perfect for outdoor living, gardening, or entertaining. A standout feature is the private front entrance, set well away from the road and footpath, offering added seclusion and a peaceful approach to the home.
Additional external benefits include:
Garage: A secure garage with a retractable door, side access door with power, and an EV charger attached
Internet & Connectivity: Unique Fibre To The Premises (FTTP) ensures high-speed internet access
Outdoor Living: A brand-new composite decking area provides a huge space for outdoor dining, complemented by tasteful exterior details
Garden Oasis: The mature rear garden is fully laid to lawn, featuring a beautifully landscaped retreat with a Yardistry wood pergola—ideal for entertaining or relaxing
Additional Access: Side-gated access leads directly from the garden to the detached garage and driveway
Modern comforts continue throughout the home with an ideal boiler under 10 years old, radiator heating, and all windows fitted with double glazing for energy efficiency.
Ideally situated in the highly sought-after village of Long Lawford, this versatile home offers the perfect blend of town and country living with superb access to adjoining villages.
Viewing is highly recommended to fully appreciate the superior design, quality features, and exceptional lifestyle this home has to offer.
EPC Rating: B
Key Features
- Detached family home
- Private entrance: Secluded front access away from the road and footpath
- Driveway for multiple cars and detached garage
- Secure Garage: Equipped with a retractable door, power access, and EV charger
- Home office and ground floor WC
- All bedrooms fitted with sliding SpacePro wardrobes
- Built by Bloor homes in 2017
- Very large plot
Property Details
- Property type: House
- Property style: Detached
- Approx Sq Feet: 1,507 sqft
- Plot Sq Feet: 6,383 sqft
- Council Tax Band: E
Rooms
Lounge
3.60m x 4.40m
Floorplans
Outside Spaces
Parking Spaces
Garage
Capacity: 1
Driveway
Capacity: 2
Location
Long Lawford is a highly sought-after village, located approximately 2 miles west of Rugby town centre. The village boasts a wide range of local shops, amenities, and well-regarded schools, making it an ideal location for families and professionals alike. Rugby itself is superbly positioned for travel, serving as a key hub with one of England’s major rail junctions. Direct services provide fast access to London Euston in around 50 minutes and Birmingham New Street in just 35 minutes, with excellent connections to the broader national rail network. The motorway network is also easily accessible, with the M1, M6, and A14 trunk roads all within a 10-15 minute drive. Rugby town is well-equipped with state schools catering to all age groups, and the surrounding area is home to prestigious private institutions such as Bilton Grange and Rugby School. This prime location combines the charm and convenience of village living with excellent connectivity and a thriving town centre, making it a truly attractive destination for modern living.
Properties you may like
By RDR Dassaur estate agents




































