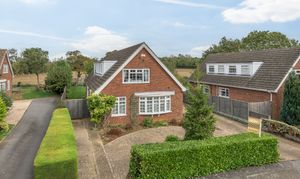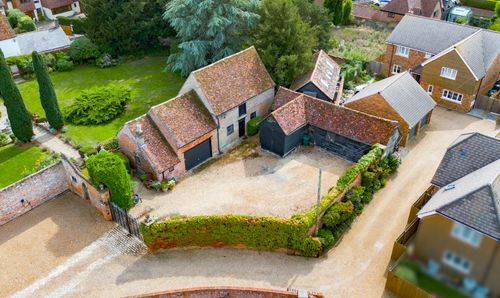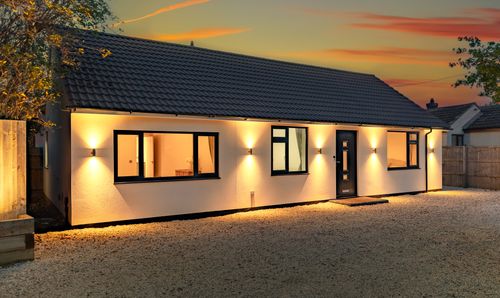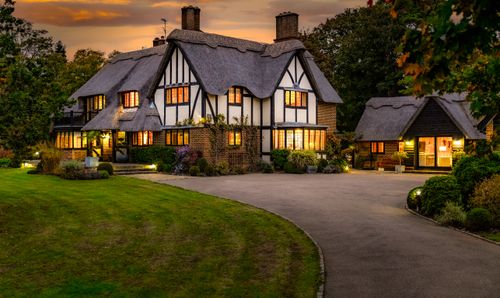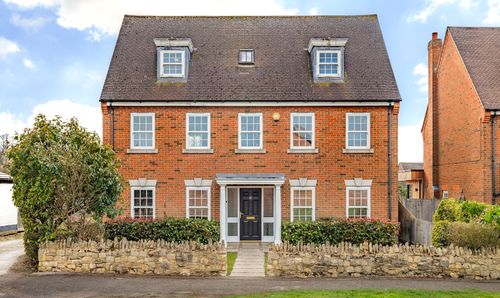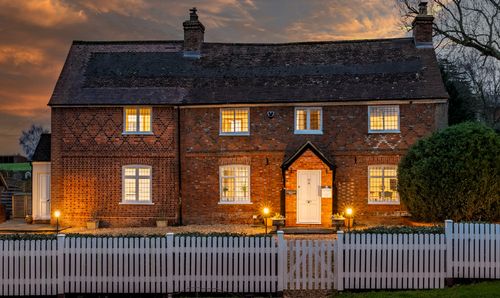4 Bedroom Detached House, The Glebe, Lavendon, MK46
The Glebe, Lavendon, MK46
Description
Welcome to this fantastic fieldside home, where traditional style meets modern additions, where family life meets long-term living, in a village where countryside meets connection.
The Glebe is located on the edge of Lavendon, a stone’s throw from the park, the Ofsted-rated ‘Outstanding’ primary school, the pre-school, local shop and two pubs. It’s a matter of minutes to nip out for a loaf of bread, for a pint with friends, or to collect the children from class.
A short drive away is the market town of Olney, full of quaint character and independent shops and eateries, while the nearby centres of Bedford, Northampton and Milton Keynes are packed with anything and everything else. Getting out and about on foot or by bike presents opportunity for discovering beautiful Bedfordshire, Buckinghamshire and Northamptonshire landscapes, and you can be in the hustle and bustle of London quite quickly by rail.
The setting at this home says anything but city, positioned on a peaceful road, on a plot that backs onto an open field. The frontage has off-road dual driveway parking for the whole gang plus guests, a double garage for storing what’s been collected over the years, and flower beds for finding or continuing a passion for planting. To the garden, the large lawn has capacity for swings, a trampoline, even a swimming pool, there’s a side courtyard area for seating, and the fencing to the rear boundary gives outlooks of the rural backdrop. There are views of the surroundings through wide windows across the accommodation too, with far-reaching glimpses to the front, and of the field behind, perfect for watching the seasons change.
Internally, there’s a blend of country-esque features and contemporary touches, all encompassed by a family-friendly feel. The entrance hall provides space for pairs upon pairs of wellies after a walk, and the dual aspect lounge to the left is plenty big enough for everyone to hunker down together on the sofa for film nights and family gatherings. Via double doors from the lounge is a versatile room currently utilised as an office/playroom, and granting ample scope for multi-use.
To the centre of the ground floor is the kitchen/dining room, fitted in a rustic vibe that evokes more Julia Child than Jamie Oliver. There’s great potential here to revamp or refresh to your own ideals, and plenty of space and surfacing to cook up something spectacular. The informal dining area for before-school breakfasts or quiet coffee breaks would need only a little reconfiguration to supply space for dinner parties. A side door opens to the garden for taking meals outside in summertime.
Completing the downstairs is the master suite, also private and tucked away for use by visitors. The four-piece en suite bathroom is beige with brass fittings, again with potential to update.
Upstairs, the long landing branches off to the modern monochrome shower room, and the remaining three bedrooms, decorated in bold blue, pretty pale pink, and half-height hot pink. Suited to a growing or already grown brood, each has more than enough space for toddlers into teenagers, alongside built-in storage for school uniforms to suits.
The property is chain free, waiting to be occupied by new owners who will appreciate its abundant accommodation, and its amazing location in Lavendon.
EPC Rating: C
Virtual Tour
Property Details
- Property type: House
- Property style: Detached
- Plot Sq Feet: 6,383 sqft
- Council Tax Band: F
Floorplans
Location
Properties you may like
By James Kendall & Co.
