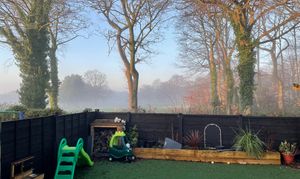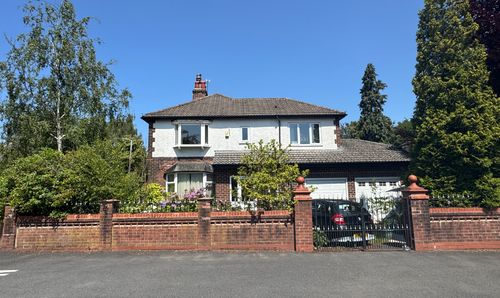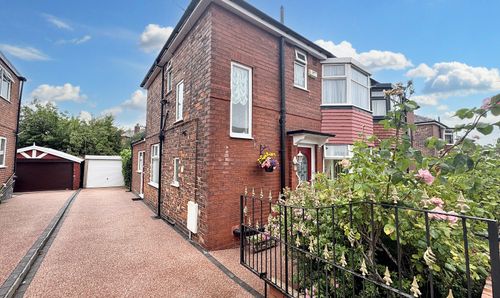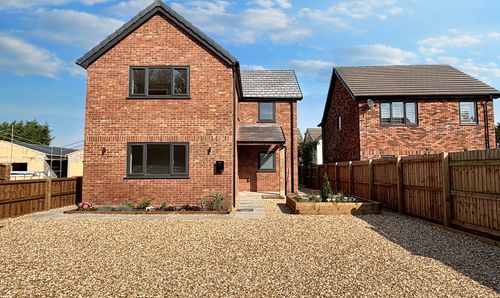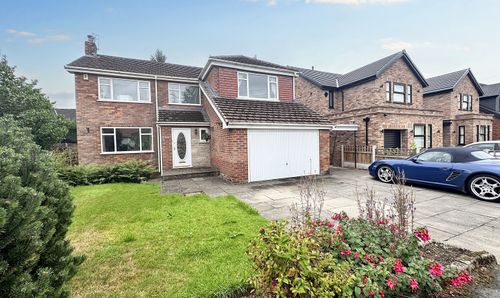3 Bedroom Semi Detached House, Knowsley Drive, Swinton, M27
Knowsley Drive, Swinton, M27
Description
Briscombe are delighted to offer for sale this wonderful family home, situated within a popular residential area close to local amenities and transport links yet benefits from wonderful uninterrupted views over Worsley Golf Course. The property has been lovingly restored and modernised complete with a large open plan kitchen/diner/family room, lounge, utility, W.C, three bedrooms and a modern family bathroom. Externally, off road parking leading to a garage/store and a landscaped private garden with open views. Internal Viewing is Essential to Truly Appreciate this Fine Family Home. Salford Council Tax Band C - £1,871
EPC Rating: E
Key Features
- Beautifully Modernised Extended Three Bedroom Semi-Detached
- Uninterrupted Views to the Rear Over Worsley Golf Course
- Newly Fitted Boiler with Full Service History Complete with Hive
- Full Drawings For a Side Single and Two Storey Extension. (Planning Not in Place)
- Backs On to The Loopline
- Short Walk into Monton Village
- Full Rewire and New Double Glazing in 2019
Property Details
- Property type: House
- Approx Sq Feet: 990 sqft
- Plot Sq Feet: 2,540 sqft
- Council Tax Band: C
Rooms
Entrance Hall
Karndean LVT Herringbone flooring. Feature panelling. Spindle staircase leads to the first floor landing. Under stairs bespoke storage. Half glazed internal doors lead through to:
View Entrance Hall PhotosLounge
3.69m x 4.18m
Bay window to the front elevation complete with original stained and leaded uppers. Karndean flooring. Ceiling coving. T.V point.
View Lounge PhotosKitchen/Diner/Family Room
5.32m x 6.52m
Beautiful open plan kitchen/diner/family room complete with a range of contrasting units with work surfaces and island. Integrated appliances include a dishwasher and spaces for a range cooker and fridge/freezer. Porcelain tiled floor. Flat rooflights. Exposed brick chimney complete with multi fuel log burning stove. T.V point. Inset spotlights. Feature exposed steel beam. Window and bi-folding doors to the rear elevation.
View Kitchen/Diner/Family Room PhotosUtility
2.27m x 2.50m
External door to the rear elevation. Plumbing facilities for a washing machine and tumble dryer. Internal doors lead through to a garage/store and downstairs W.C.
W.C
Fitted with a low level W.C and a wash hand basin.
Landing
Window to the side elevation. Spindle balustrade. Loft access hatch complete with a pull down ladder leading to a partly boarded loft space. Internal doors lead through to:
Bedroom One
3.10m x 3.11m
Large picture window to the rear elevation with uninterrupted views over Worsley Golf Course, with door and access to the flat . Fitted wardrobes. T.V point.
View Bedroom One PhotosFamily Bathroom
2.18m x 1.74m
Window to the rear elevation. Part tiled walls. Fitted with a bath with a shower over complete with a modern shower screen, low level W.C and a feature wash hand basin.
View Family Bathroom PhotosFloorplans
Outside Spaces
Garden
The property occupies a wonderful plot with open views over Worsley golf course to the rear. The rear garden offers composite decking and tiled seating areas with a large artificial lawn and raised flower beds, ideal for a family. To the front a gated driveway leads to a garage/store. West facing. Space to the side for shed storage.
View PhotosParking Spaces
Location
Situated within a popular residential area close to local amenities and transport links and within a short walk of Broadoak, yet benefits from wonderful uninterrupted views over Worsley Golf Course.
Properties you may like
By Briscombe
