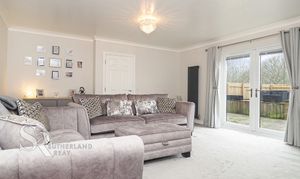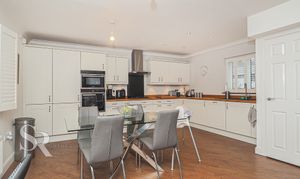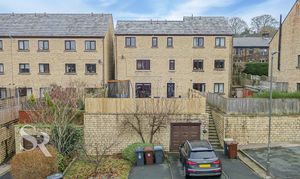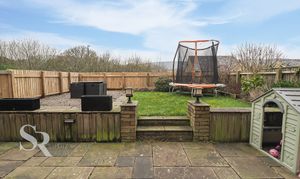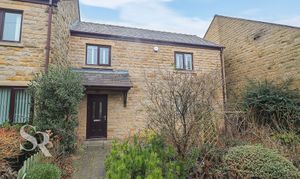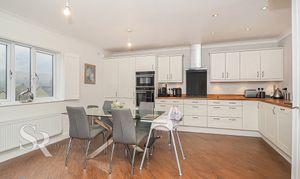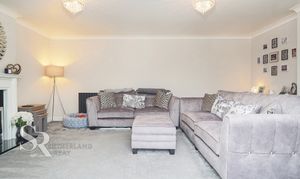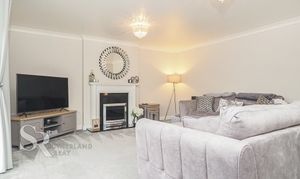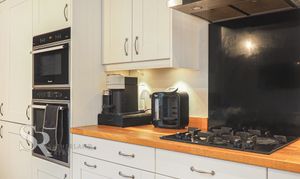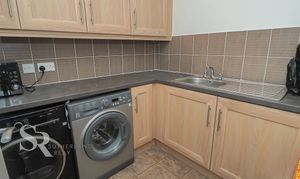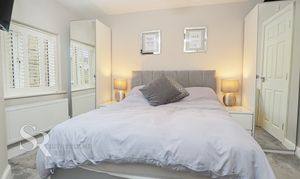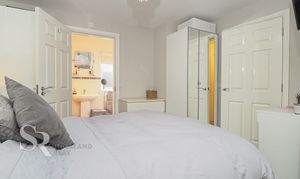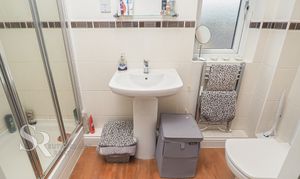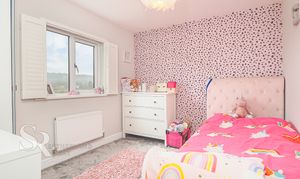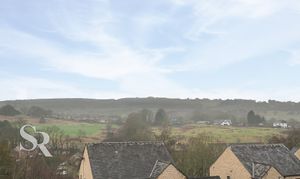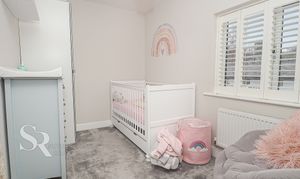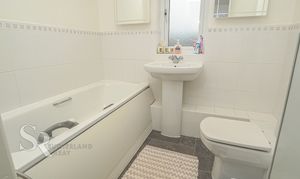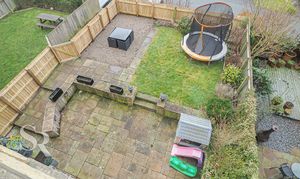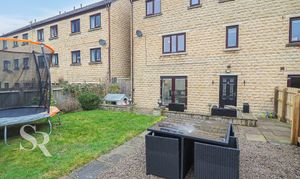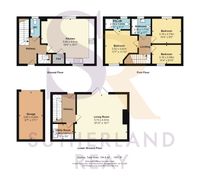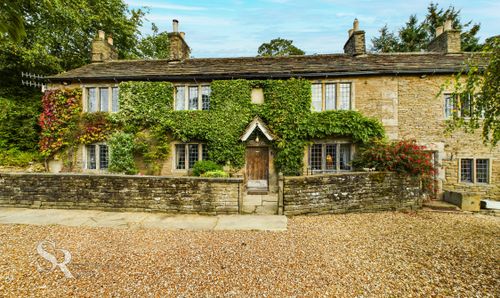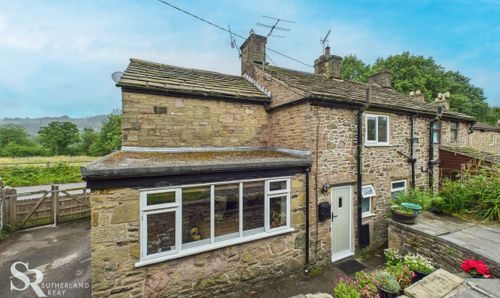3 Bedroom Semi Detached House, Cotton Close, Whaley Bridge, SK23
Cotton Close, Whaley Bridge, SK23
Description
**POPULAR LOCATION** **QUIET CUL-DE-SAC** **OFF ROAD PARKING FOR TWO VEHICLES** **GARAGE** **EXCELLENT TRANSPORT LINKS TO BUXTON AND MANCHESTER** **ON THE OUTSKIRTS OF WHALEY BRIDGE ** **NEAR TO THE PEAK DISTRICT NATIONAL PARK**
Situated on the edge of the bustling town of Whaley Bridge which has access to great independent cafes, restaurants, bars and is within easy reach of excellent local walks along the Bugsworth Canal Basin and the Goyt Valley. There are also great bus and train links to Buxton and Manchester. This well presented three bedroom semi-detached home is set over three floors and benefits from spacious accommodation. Internally comprises; welcoming hallway with stairs to the lower ground floor and first floor, WC, spacious modern open plan kitchen diner with Shaker Style units and ample space for a dining table, and sitting area. On the lower ground floor is the hallway, good size living room with doors out onto the rear garden, and a utility room. On the first floor is the family bathroom and three bedrooms, (bedroom one having an en-suite). Externally to the front elevation is an open plan forecourt, whilst to the rear is a good size enclosed garden giving great privacy with a patio, steps up to the lawn and shingled seating area. There is gated access and steps down to the garage and off road parking.
EPC Rating: C
Key Features
- Sizeable Modern Kitchen Diner
- En-Suite to Bedroom One
Property Details
- Property type: House
- Approx Sq Feet: 1,292 sqft
- Plot Sq Feet: 2,906 sqft
- Council Tax Band: D
- Tenure: Leasehold
- Lease Expiry: 01/01/3000
- Ground Rent: £200.00 per year
- Service Charge: Not Specified
Rooms
Hallway
Composite door to the front elevation, radiator, wood effect flooring, stairs to the lower ground floor and up to the first floor.
Kitchen/Diner
4.91m x 5.80m
uPVC double glazed window to the front and rear elevations with plantation shutters, fitted units to the base and eye level with a wooden work surfaces and upstands, task lights, four ring gas burning hob, glass splashback, stainless steel extractor hood, integral oven and microwave, sink and drainer with a chrome mixer tap including an instant boiling water tap, integral fridge freezer, integral dishwasher, radiator, coving, downlighters, built in under stairs storage cupboard housing the central heating boiler, and wood effect flooring. There is also room for a dining table and seating area.
View Kitchen/Diner PhotosWC
uPVC double glazed window to the rear elevation, WC with a push flush, sink with a chrome mixer tap over, chrome ladder style radiator, part tiled walls and mosaic style tiled flooring.
Lower Ground Floor
Hallway
Composite door to the rear elevation, radiator, wood effect flooring, under stairs storage, and stairs to the ground floor.
Living Room
4.91m x 5.73m
uPVC double glazed double doors to the rear elevation, feature electric fire housed in a white surround and marble hearth, coving and two contemporary anthracite grey radiators, one horizontal and one vertical.
View Living Room PhotosUtility Room
2.26m x 1.67m
Fitted units to the base and eye level, contrasting work surface, stainless steel sink and drainer with a chrome mixer tap over, tiled splashbacks, plumbing for a washing machine and space for a dryer, radiator, and tiled effect flooring.
View Utility Room PhotosFirst Floor
Landing
Loft access.
Bedroom One
3.62m x 3.52m
uPVC double glazed window to the front elevation with plantation shutters, and a radiator.
View Bedroom One PhotosEn-Suite
1.20m x 2.72m
uPVC double glazed window to the rear elevation, walk in shower cubicle with a chrome shower fitment over, pedestal wash basin with a chrome mixer tap over, WC with a push flush, chrome ladder style radiator, part tiled walls, and wood effect flooring.
View En-Suite PhotosBedroom Two
2.73m x 3.16m
uPVC double glazed window to the rear elevation with plantation shutters, and a radiator.
View Bedroom Two PhotosBedroom Three
3.16m x 2.09m
uPVC double glazed window to the front elevation with plantation shutters, and a radiator.
View Bedroom Three PhotosBathroom
1.71m x 2.09m
uPVC double glazed window to the rear elevation, bath with a chrome mixer tap over, pedestal wash basin with a chrome mixer tap over, WC with a push flush, chrome ladder style radiator, part tiled walls and tile effect flooring.
View Bathroom PhotosFloorplans
Outside Spaces
Front Garden
To the front elevation is an open forecourt with a paved pathway to the front door, and an area planted with mature plants and shrubs.
View PhotosRear Garden
To the rear elevation is an enclosed garden featuring a patio seating area, lawn, and established flower beds, as well as gated access with steps leading down to the garage and parking.
View PhotosParking Spaces
Off street
Capacity: 2
A tarmac drive with parking for two vehicles, access to the garage, and a lawned area with mature shrubs and trees.
Location
Properties you may like
By Sutherland Reay
