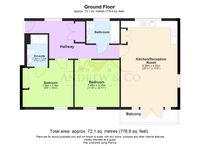2 Bedroom Apartment, Avocet Way, Finberry, TN25
Avocet Way, Finberry, TN25
Skippers Estate Agents - Ashford
5 Kings Parade High Street, Ashford
Description
Introducing a spacious 2-bedroom apartment located in the prestigious Finberry Development. This first-floor apartment offers contemporary living at its finest with open plan modern kitchen/reception and two generously sized double bedrooms, one of which is en-suite. Built in 2018, this modern property comes with the added benefit of a remaining NHBC warranty, providing peace of mind to any potential buyer. Furthermore, the property benefits from a long lease of 999 years from 2018, ensuring stability for years to come.
Step outside onto the balcony and soak in the the surrounding landscape, with views over fields from the front of the property. A covered car port provides secure parking for residents, while an additional bike storage area is perfect for those who enjoy cycling in the picturesque surroundings. Whether you're unwinding in the comfort of your home or exploring the great outdoors, this apartment offers the perfect blend of convenience and tranquillity. Don't miss this opportunity to own a modern apartment in a prime location, where luxury meets practicality in perfect harmony. Contact us today to arrange a viewing and experience the allure of this exceptional property first-hand.
EPC Rating: B
Key Features
- Spacious First Floor Apartment
- Situated within highly sought after Finberry Development
- Two double bedrooms (one en-suite)
- Built in 2018 - benefit of remaining NHBC warranty
- Covered parking, bike store and visitor parking available
- Balcony with views to front
- Long lease of 999 years from 2018
Property Details
- Property type: Apartment
- Price Per Sq Foot: £299
- Approx Sq Feet: 786 sqft
- Plot Sq Feet: 980 sqft
- Property Age Bracket: 2010s
- Council Tax Band: B
- Tenure: Leasehold
- Lease Expiry: 06/08/3017
- Ground Rent: £200.00 per year
- Service Charge: £1,240.51 per year
Rooms
Hallway
With window to rear, built in storage cupboard and doors to bedrooms, bathroom and kitchen/reception.
Kitchen/Reception Room
6.38m x 4.19m
Triple aspect with window to side and rear and double doors to balcony. The kitchen benefits from a range of cupboards and drawers beneath work surfaces and wall mounted units. 1 and half bowl stainless steel sink with mixer tap and drainer, 4 ring gas hob with overhead extractor fan and low level oven. Integrated fridge/freezer.
View Kitchen/Reception Room PhotosBedroom
3.76m x 3.48m
Carpeted with window to front, built in mirror fronted wardrobes.
View Bedroom PhotosEn-suite Shower Room
Low level wc, wash hand basin, tiled shower cubicle and towel radiator
View En-suite Shower Room PhotosFamily Bathroom
White suite comprising low level wc, wash hand basin, panelled bath with obscured window to rear.
View Family Bathroom PhotosFloorplans
Outside Spaces
Parking Spaces
Location
Finberry is a residential development located on the outskirts Ashford. Still under construction, the village of Finberry is being built on a former fruit orchard and has been designed to provide high-quality homes in a safe, sustainable, and attractive environment. The village features a range of properties including townhouses, apartments, and family homes. There are plans for a mix of shops, cafes, restaurants, and other amenities to be included and provide residents with a range of local services. Additionally, the development has parks, open spaces, and pedestrian and cycle paths to encourage active, healthy lifestyles. Finberry provides a new, thriving community in Ashford that offers residents a high quality of life.
Properties you may like
By Skippers Estate Agents - Ashford





