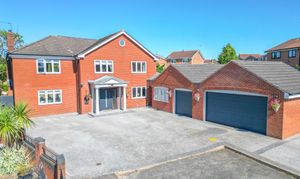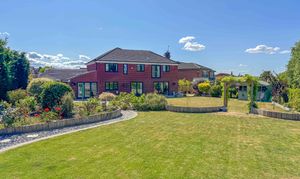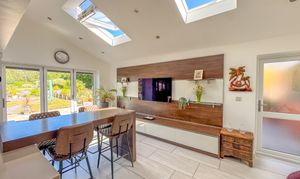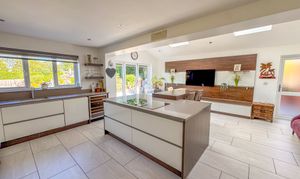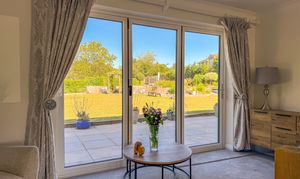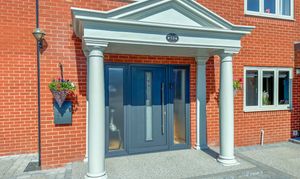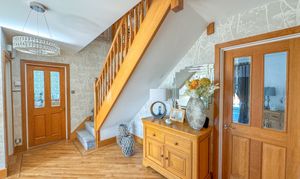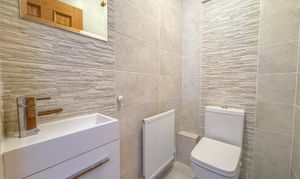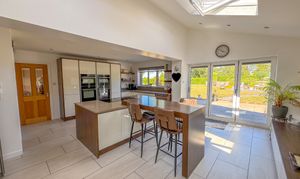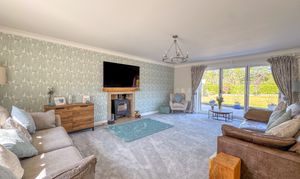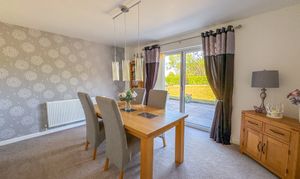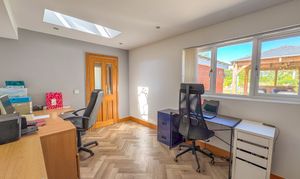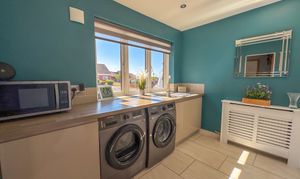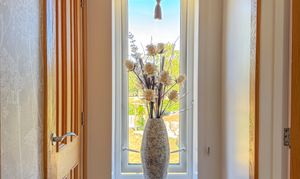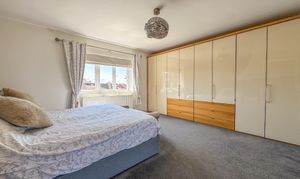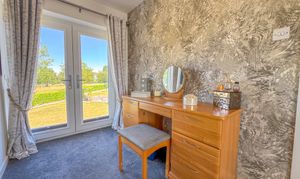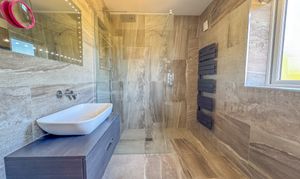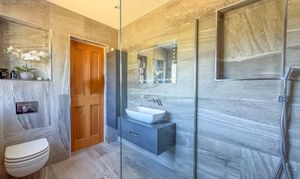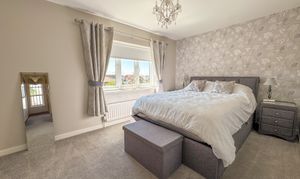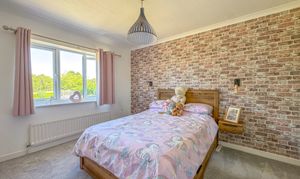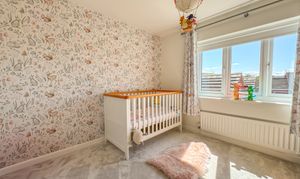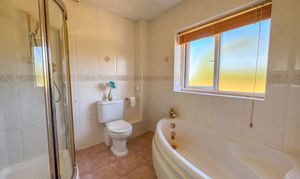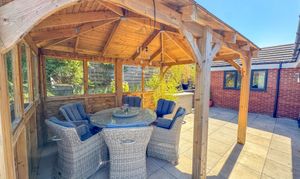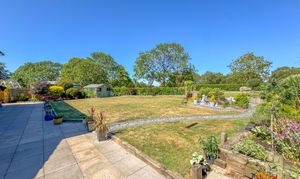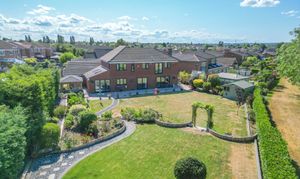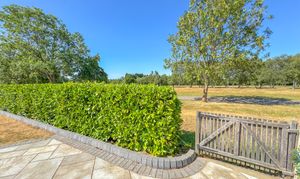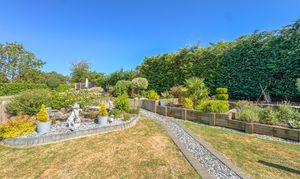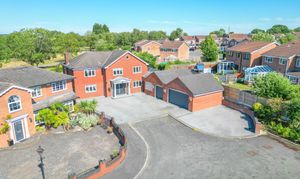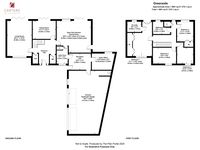Book a Viewing
To book a viewing for this property, please call Carters Estate Agents, on 02476 388 863.
To book a viewing for this property, please call Carters Estate Agents, on 02476 388 863.
4 Bedroom Detached House, Greenside Close, Nuneaton, CV11
Greenside Close, Nuneaton, CV11

Carters Estate Agents
66 St. Nicolas Park Drive, Nuneaton
Description
Carters Estate Agents are proud to present this truly remarkable and beautifully appointed detached residence, nestled within one of Whitestone’s most exclusive cul-de-sac locations — Greenside. Known for its collection of individual self-build homes that back directly onto the scenic Nuneaton Golf Course, this unique street is rarely available and always sought-after. Positioned at the head of the close, Number 12 stands proudly on a generous corner plot, its striking kerb appeal matched only by the thoughtful and substantial enhancements made by the current owners.
This is a home that impresses from the very first step inside. A welcoming hallway introduces the generous accommodation on offer, starting with a dual-aspect living room, complete with stylish log burner and bifold doors that invite the garden—and those beautiful golf course views—into the home. Adjacent, a formal dining room also features bifold doors, seamlessly connecting the indoors with the landscaped grounds beyond additionally there is a WC/guests cloak.
At the heart of the home is a breathtaking open plan kitchen, dining and living space with underfloor heating —meticulously designed for modern family life and entertaining on any scale. The kitchen is both expansive and elegant, offering a comprehensive range of contemporary units, integrated appliances to include two combination ovens, one steam oven and one combi oven and microwave, hob, wine cooler, and dishwasher. The statement split-level island not only provides practical workspace and storage, but also creates a stylish hub for casual dining or socialising. Triple bifold doors frame the garden perfectly, together with two sky lights inviting in light and fresh air while framing views across the generous plot.
This central space links effortlessly to a large utility room, providing additional storage and plumbing, and through to a separate second entrance hall—purposefully designed to form the basis of an annexe if required. With a private external entrance with skylight, this area includes a home office or study with skylight and garden views, and internal access to the show-stopping quadruple garage. Currently fitted with one double and one single roller door, power, and window, the garage can house four vehicles with ease, or offers scope for conversion to a self-contained living space (STP). There is also a convenient WC and plumbing in place for a washing machine.
Upstairs, the home continues to delight with four double bedrooms, all accessed off a galleried landing. The principal suite is a luxurious retreat, offering a dual-aspect outlook across the golf course and a superb en-suite wet room featuring a walk-in mains shower, vanity unit and fully tiled walls. The remaining bedrooms are served by a well-appointed family bathroom, complete with bathroom suite and separate shower unit with electric shower.
Externally, the home enjoys a commanding presence on its plot, with a sweeping resin driveway that offers parking for multiple vehicles, along with additional hardstanding and access to the garages with up and over electric doors. The rear garden is simply stunning—thoughtfully landscaped and designed to maximise the breathtaking outlook across the golf course, along with a private gated access. A blend of mature shrubs, trees and floral borders creates a peaceful and private backdrop, with a designated seating area, hot tub power isolation point and even a dedicated dog shower for pet lovers.
Rarely does a property of this calibre come to market in such a prized location. Offering a seamless blend of space, style and flexibility—with the potential for annexe living, ample parking, expansive gardens, and an unrivalled rear outlook—this is a forever family home in every sense. A home where everyday living feels extraordinary. Viewing is essential to fully appreciate the lifestyle on offer.
EPC Rating: E
Virtual Tour
Key Features
- MOST IMPRESSIVE & INDIVIDUAL DETACHED PROPERTY
- PROMINENT CORNER POSITION AT THE HEAD OF A CULDESAC
- AMAZING GARDEN & OUTSTANDING OUTLOOK OVER THE GOLF COURSE
- FOUR CAR GARAGE OR PERFECT SELF CONTAINED ANNEX
- FOUR DOUBLE BEDROOMS & EN-SUITE
- STUNNING OPEN PLAN KITCHEN WITH BI-FOLDS
- CONSIDERABLY EXTENDED TO GROUND FLOOR
- RARE OPPORTUNITY, VIEWING IS ESSENTIAL
Property Details
- Property type: House
- Price Per Sq Foot: £269
- Approx Sq Feet: 2,951 sqft
- Plot Sq Feet: 11,647 sqft
- Council Tax Band: G
Floorplans
Parking Spaces
Off street
Capacity: 8
Garage
Capacity: 4
Location
Properties you may like
By Carters Estate Agents
