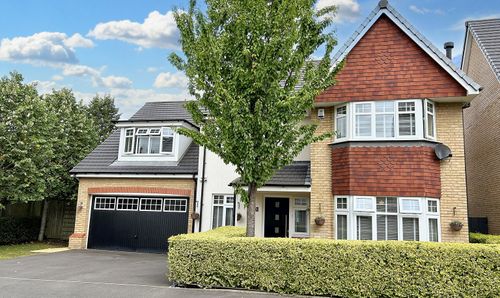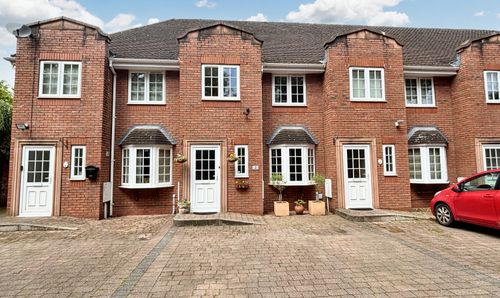3 Bedroom Semi Detached House, Houghton Lane, Swinton, M27
Houghton Lane, Swinton, M27
Description
Briscombe are Delighted to Offer for Sale this Three Bed Family Home located on the ever so popular Houghton Lane. The property offers accommodation extending to: Entrance Hall, Lounge, Dining Room, Kitchen, Three Bedrooms, Family Bathroom with separate W.C. Externally, the deceptively generous plot offers a wealth of garden with potential for extending the property as well as off road driveway parking for multiple vehicles as well as a single garage. The property is ideally located within a short distance of Broadoak Primary School and Monton Green Primary School, as well as local amenities and a short distance from Monton High Street. The property is close to Major Transport Links into Manchester City Centre, Media City and The Trafford Centre. Early Internal Viewing is Highly Recommended!
Key Features
- Deceptive Spacious Garden
- Driveway Parking for Multiple Vehicles
- Potential to Extend & Modernise
Property Details
- Property type: House
- Plot Sq Feet: 6,986 sqft
- Council Tax Band: C
- Tenure: Leasehold
- Lease Expiry: -
- Ground Rent:
- Service Charge: Not Specified
Rooms
Entrance Hall
4.10m x 2.18m
Window to side elevation. Internal doors leading through to:
Kitchen
2.70m x 2.10m
Window to the rear elevation. Window to side elevation. A range of wall and base units with space for freestanding cooker and washing machine.
View Kitchen PhotosLanding
3.01m x 2.19m
Window to side elevation. Internal doors leading through to:
View Landing PhotosBedroom Three
2.20m x 2.15m
Window to front elevation. Storage cupboards with loft access via one of the cupboards.
View Bedroom Three PhotosBathroom
1.60m x 2.18m
Window to rear elevation. Shower over a bath, with wash basin. Water tank in cupboard.
View Bathroom PhotosFloorplans
Outside Spaces
Parking Spaces
Driveway
Capacity: 3
Driveway parking for multiple vehicles, as well as a single garage.
View PhotosLocation
Located on the ever so popular Houghton Lane within a short distance of Broadoak Primary School and Monton Green Primary School, as well as local amenities and a short distance from Monton High Street. The property is close to Major Transport Links into Manchester City Centre, Media City and The Trafford Centre
Properties you may like
By Briscombe










