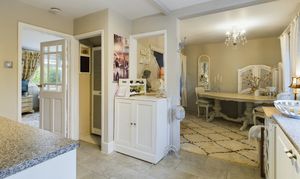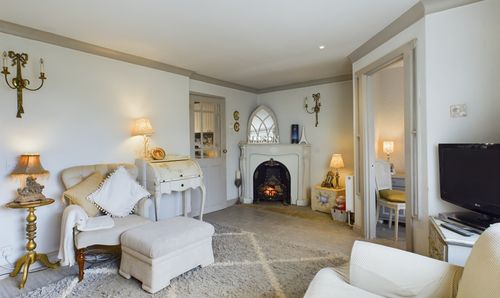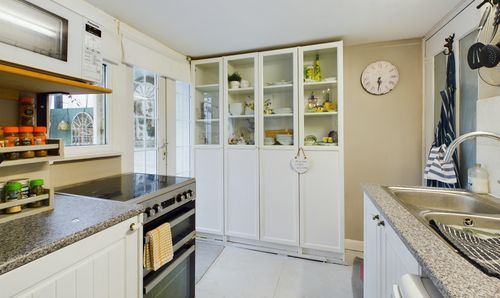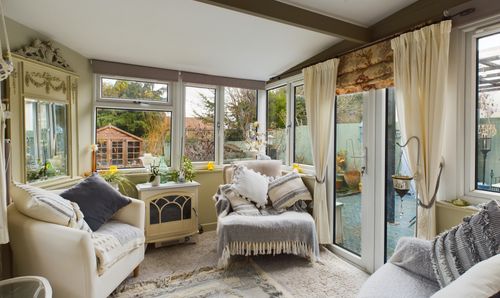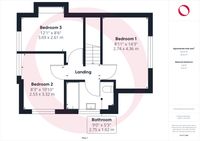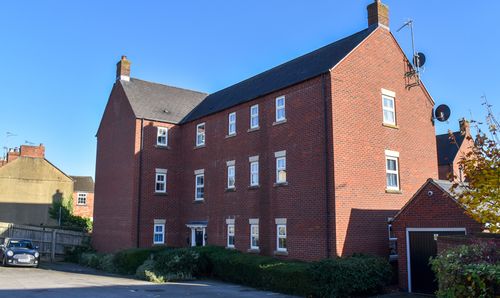3 Bedroom Detached House, St. Lawrence Road South, Towcester, NN12
St. Lawrence Road South, Towcester, NN12
Description
Situated in the popular and well serviced market town of Towcester, this detached property offers versatile accommodation throughout and is offered for sale with no upward chain. To the ground floor there is an entrance hall, sitting room, a kitchen open plan to dining room, conservatory and a cloakroom. Upstairs is comprised of a family bathroom and three bedrooms, this property also boasts a boarded loft space. Outside the rear garden is fully enclosed and offers multiple seating areas along with a timber shed and pergola. Finally to the front of the property you’ll find the up and over door into the single garage and the gravel driveway, both providing off road parking to the home.
EPC Rating: D
Key Features
- Video Walkthrough & 360 Tour Available
- Detached Property
- Sitting Room & Conservatory
- Kitchen Open Plan To Dining Room
- Bathroom & Cloakroom
- Single Garage & Driveway Parking
- No Upward Chain
Property Details
- Property type: House
- Approx Sq Feet: 969 sqft
- Plot Sq Feet: 2,831 sqft
- Council Tax Band: D
Rooms
Entrance Hall
Entered via a uPVC door under a storm porch. Radiator. Built-in storage cupboard.
Kitchen
Split into two rooms and fitted with a range of base and wall mounted storage cupboards with working surfaces over. There is a stainless steel sink with mixer tap over, a double oven with four ring hob, dishwasher, fridge and an under counter freezer. Two windows to the rear. French doors into the rear garden. Under stairs storage cupboard.
View Kitchen PhotosDining Room
French doors into the conservatory. Radiator. Stairs rising to the first floor.
View Dining Room PhotosConservatory
Of uPVC construction on a brick base with a polycarbonate roof. French doors into the rear garden. Power connected.
View Conservatory PhotosCloakroom
Fitted with a two piece suite comprising a wash basin and a W.C. Wall mounted gas combination boiler serving the heating and hot water system. Personal door into the garage.
Landing
Access to boarded loft space with pull down ladder.
Bedroom 2
A dual aspect room with one window to the side and one to the front. Radiator.
View Bedroom 2 PhotosBathroom
Fitted with a three piece suite comprising a wash basin, roll top bath with shower over head and a W.C. Window to the side. Heated towel rail.
View Bathroom PhotosFloorplans
Outside Spaces
Garden
The property benefits from a North-Easterly facing garden to the rear. Fully enclosed by timber fencing, there are a number of seating areas as well as a timber shed and pergola.
View PhotosParking Spaces
Garage
Capacity: 1
The property benefits from a single garage with up and over door to the front and a personal door to the rear. Inside, power and light are connected along with a washing machine which is included in the sale.
Driveway
Capacity: 2
To the front of the property there is a gravel driveway providing off road parking to the home.
View PhotosLocation
Properties you may like
By Jackie Oliver & Co








