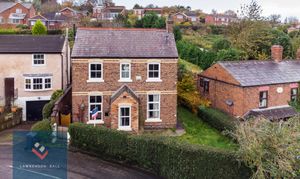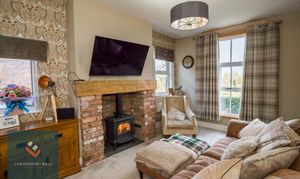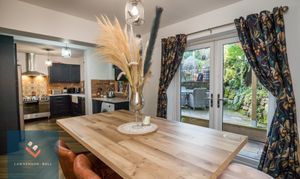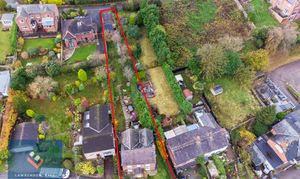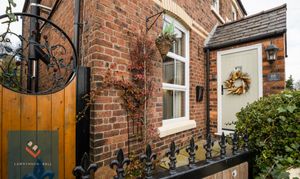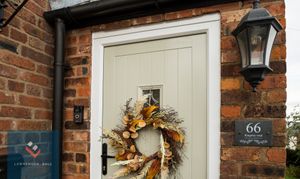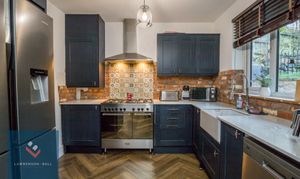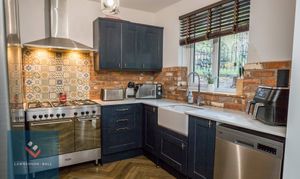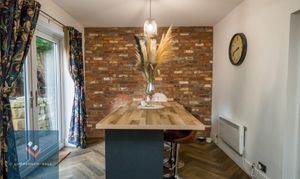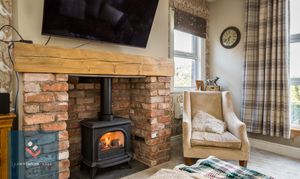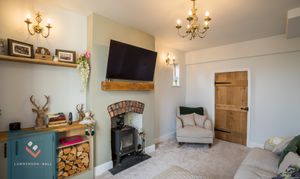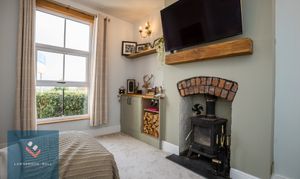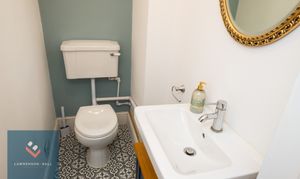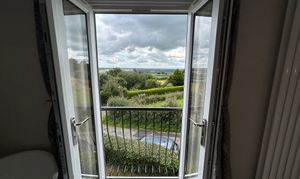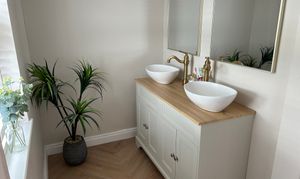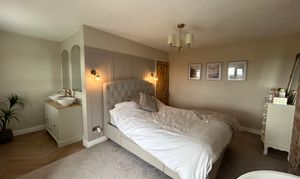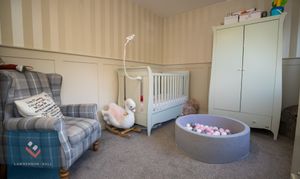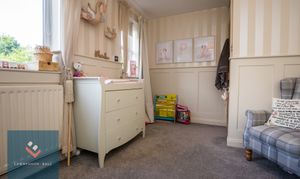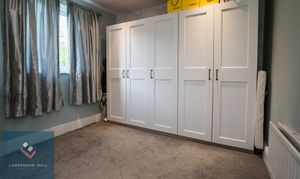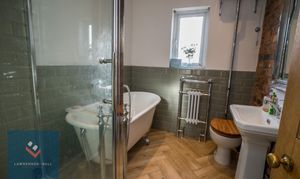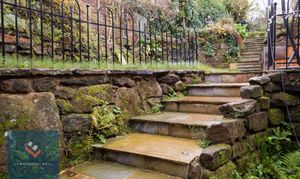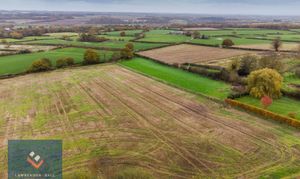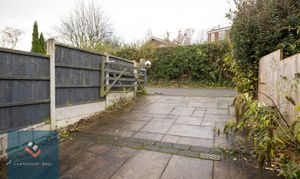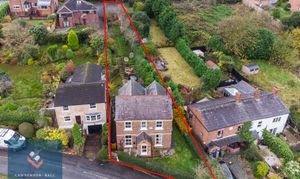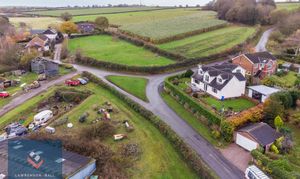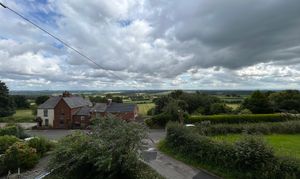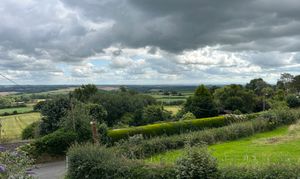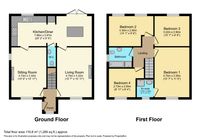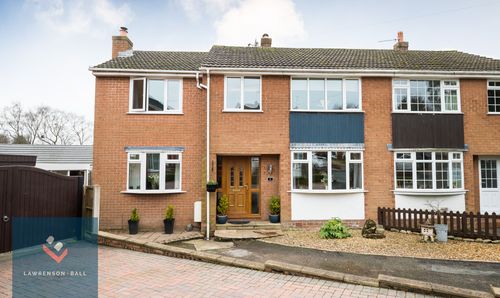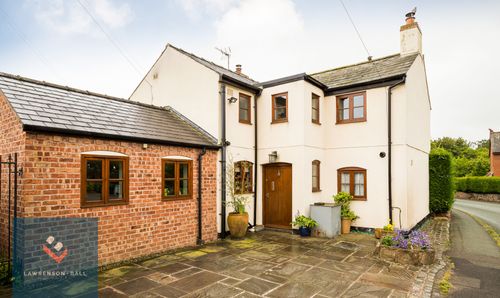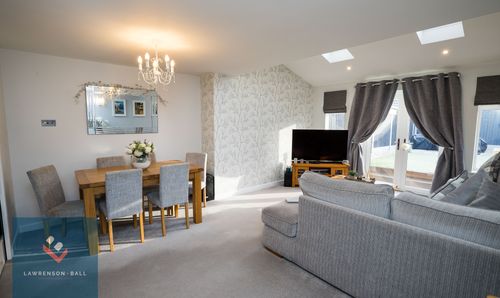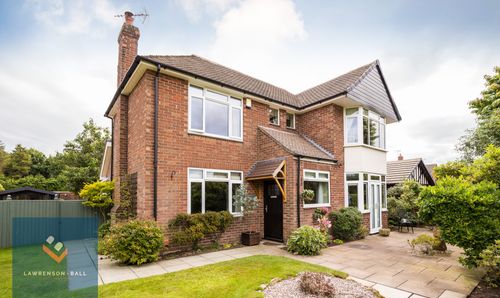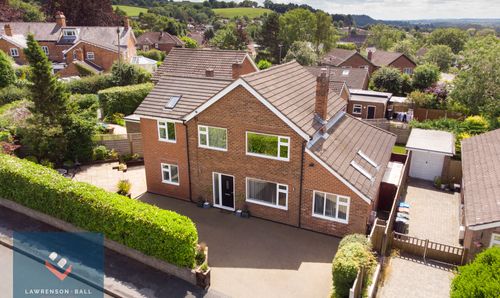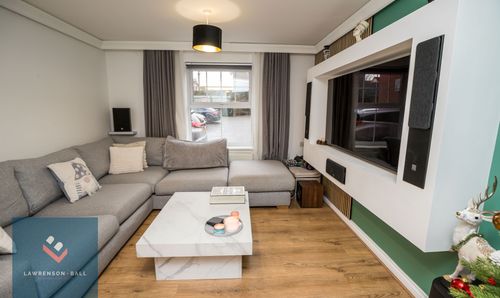Book a Viewing
To book a viewing for this property, please call Lawrenson Ball Independent Estate Agents, on 01829 630011.
To book a viewing for this property, please call Lawrenson Ball Independent Estate Agents, on 01829 630011.
4 Bedroom Detached House, Kingsley Road, Frodsham, WA6
Kingsley Road, Frodsham, WA6

Lawrenson Ball Independent Estate Agents
Kelsall Hall Hall Lane, Kelsall
Description
Lawrenson Ball are absolutely delighted to bring to the market this gem of a property! A period detached house which retains so much charm and character but having the modern additions that the modern day family needs. Kerb appeal and excellent accommodation this property needs to be internally viewed to appreciate the generous living space. A credit to the current owners, every room has been sympathetically renovated and decorated to a very high standard. New additions such as an ensuite and downstairs W/C bring this period property right back into the modern world. The accommodation on offer comprises of; entrance porch, living room, sitting room, downstairs W/C and stunning kitchen /dining room. Upstairs you will find four excellent sized bedrooms - the master benefitting from a freestanding bath and his and hers wash basins and a family bathroom. Its a property that ticks the boxes! Location, size, views and beautifully presented.
VIEWING IS HIGHLY RECOMMENDED
EPC Rating: E
Key Features
- PERIOD DETACHED HOUSE
- RENOVATED TO A HIGH STANDARD
- VERY WELL PRESENTED THROUGHOUT
- SOUGHT AFTER AREA
- LARGE REAR GARDEN
Property Details
- Property type: House
- Plot Sq Feet: 2,530 sqft
- Council Tax Band: E
Rooms
Porch
Stepping into the spacious entrance hallway. Stairs rising to the upstairs. Doors leading into the reception rooms.
Living Room
A beautifully decorated room with feature brick fireplace, oak mantle and log burner. This gorgeous room is cosy yet bright with the benefit of three windows. Plush carpets. A joy to sit in and relax. Far reaching views to the front across the Cheshire countryside.
Sitting Room
Another fantastic and cosy reception room. Front aspect, log burner and plush carpets. You will be spoilt for choice!
Kitchen/Dining Room
A complete WOW room. This stunning room stretching across the width of the house links beautifully to each reception room giving excellent flow. Fitted with a comprehensive range of high quality wall and base units with complementary quartz work surfaces. A handsome island unit is the ideal space to gather and eat. French doors giving views and access to the rear garden.
Downstairs W/C
Low level W/C and handwash basin. Patterned tiled flooring.
Master Bedroom
Offering everything you want from a bedroom! Stylish decor, fantastic space and French doors with Juliet balcony looking out to a gorgeous view. Feature brick fireplace. UPVC sliding sash window. Contemporary freestanding bath and his and hers wash hand basins.
Bedroom Two
Double size bedroom with views to the rear garden. Half panelled walls and neutrally decorated. Carpets.
Bedroom Three
A double bedroom that is currently utilised a dressing room but would easily fit a double bed. Rear aspect.
Bedroom Four
This brilliantly sized bedroom is currently utilised as a mini man cave but would make an ideal bedroom/ study. UPVC sliding sash window to the front and benefitting from those glorious views.
Family Bathroom
Fitted with a luxury four piece suite which is sympathetic to the era of the house. Freestanding bath, shower enclosure, pedestal sink and traditional toilet. Herringbone flooring.
Floorplans
Outside Spaces
Garden
Benefitting from a very long rear garden! The garden runs right through to Top Road. Terraced into levels giving various seating areas to enjoy sun and seclusion. Hot Tub area. Shepherds Hut outbuilding. Established planting giving colour in the seasons. There is a good sized gated driveway accessed from the rear of the garden.
Front Garden
A neat grassed garden to the front of the property.
Parking Spaces
Driveway
Capacity: 2
Driveway parking accessed from Top Road.
Location
Located just outside Frodsham with elevated views across the Cheshire countryside.
Properties you may like
By Lawrenson Ball Independent Estate Agents
