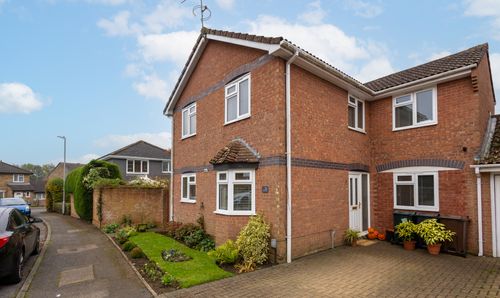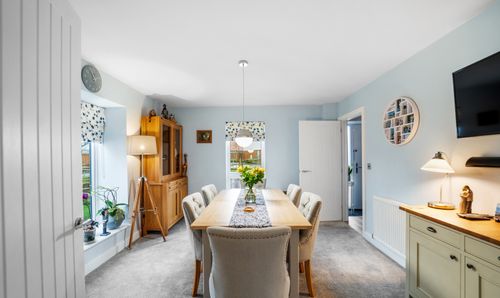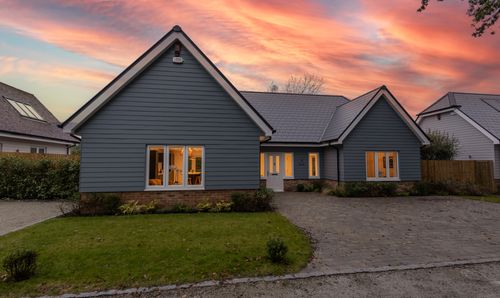3 Bedroom Semi Detached House, Badgers Den, Ashford, TN23
Badgers Den, Ashford, TN23
Description
This is a delightfully unique three-bedroom semi-detached property, that can truly be said to be different from the normal. The property benefits from being double fronted and both the front and rear elevation are curved.
The entrance door leads to a spacious entrance hallway with a cloakroom to your right. The lounge runs from front to rear and therefore offers lots of light from both aspects. The property offers a separate dining room and kitchen, with upgraded surfaces and appliances. An added bonus is the separate utility room to the rear.
The large landing leads to the master bedroom with its built-in wardrobes and En suite shower room, a good sized second bedroom and a family bathroom. The third bedroom is currently being used as a study.
The rear garden is low maintenance with a shed that has mains power, a patio area with shingle and planted borders which lead on to the single garage.
EPC Rating: C
Key Features
- £335,000
- Unique Three-bedroom semi-detached house
- Garage and Off road Parking
- Popular Singleton Location
- En-suite Shower room
- Downstairs Cloakroom
- South facing garden
- Walking Distance to both John Wesley Primary School and Great Chart Primary School.
Property Details
- Property type: House
- Plot Sq Feet: 1,742 sqft
- Property Age Bracket: 2000s
- Council Tax Band: D
Rooms
Entrance Hallway
Karndean wooden flooring with a large double storage cupboard to the rear
View Entrance Hallway PhotosLounge
5.72m x 4.67m
Carpet laid to floor, window to front and Patio doors to the rear.
View Lounge PhotosDining Room
3.71m x 2.79m
Karndean wooden flooring with a window to the front.
View Dining Room PhotosKitchen
2.82m x 2.46m
Karndean wooden flooring with window to rear. Worksurface with a sink and drainer and storage units. Electric hob, oven and overhead extractor.
View Kitchen PhotosUtility Room
2.01m x 1.75m
Karndean wooden flooring with worksurface, sink and drainer and storage units. Doorway to the rear garden.
View Utility Room PhotosBedroom 1
4.19m x 3.71m
Carpet laid to floor, Built in wardrobes and a window to the front.
View Bedroom 1 PhotosEn-suite Shower room
Vinyl flooring, Shower cubicle, WC and hand basin with a window to the rear.
View En-suite Shower room PhotosFamily Bathroom
Vinyl Flooring, a Three-piece suite comprising of a Bath with an overhead shower, handbasin and WC. Window to the front.
View Family Bathroom PhotosFloorplans
Outside Spaces
Rear Garden
South facing garden that is laid to Patio and shingle. There are also raised beds and planting plus a shed with mains power.
View PhotosParking Spaces
Garage
Capacity: 1
Single garage with parking to front.
Location
Singleton is situated to the South of Ashford and enjoys fantastic public transport links to Ashford Town Centre & International Train Station, which offers regular services to London St Pancras (approx. 37 minutes) as well as the continent. Other amenities within close proximity include Great Chart and John Wesley Primary Schools, Singleton Barn Public House and The Singleton Centre with local shops and doctors' surgery. The Singleton Environment Centre and numerous children's play parks are also within walking distance.
Properties you may like
By Andrew & Co Estate Agents



