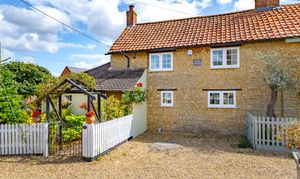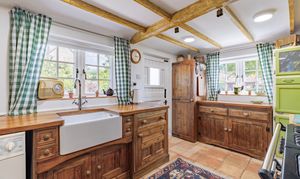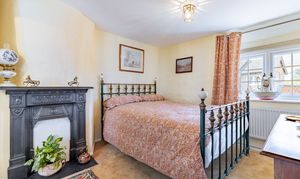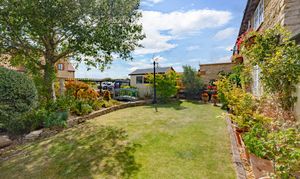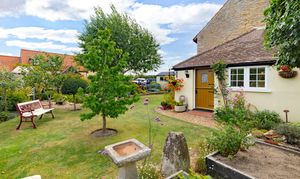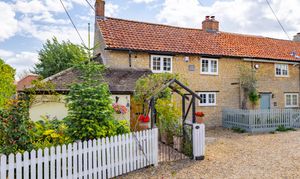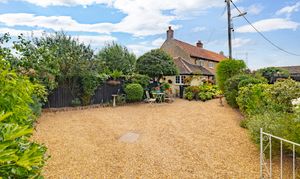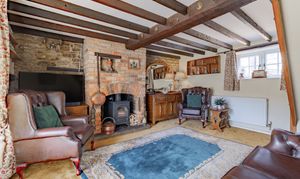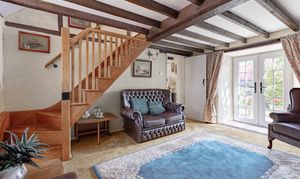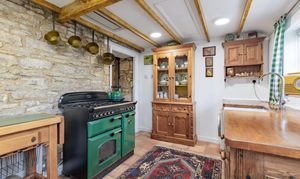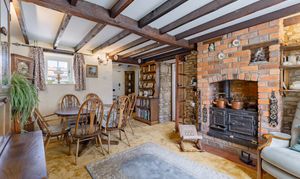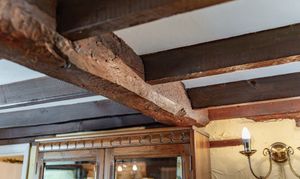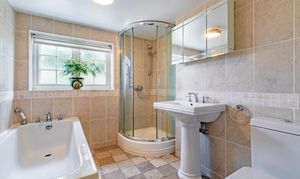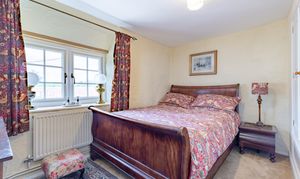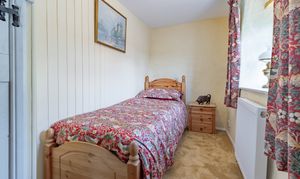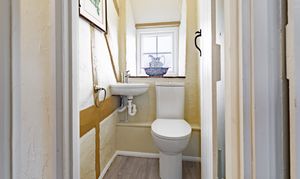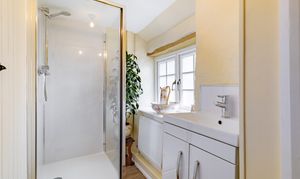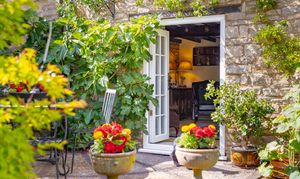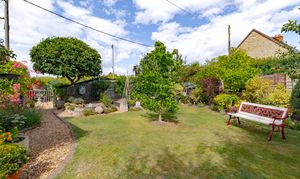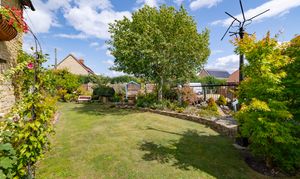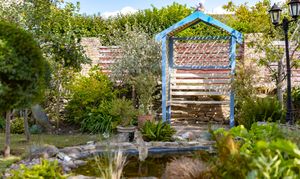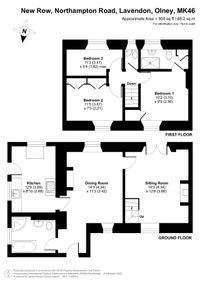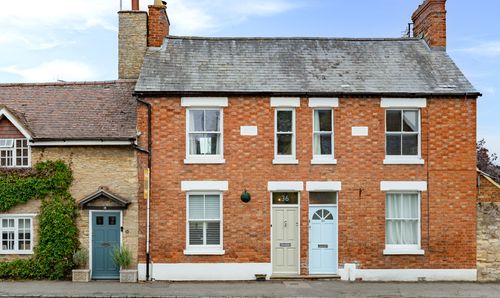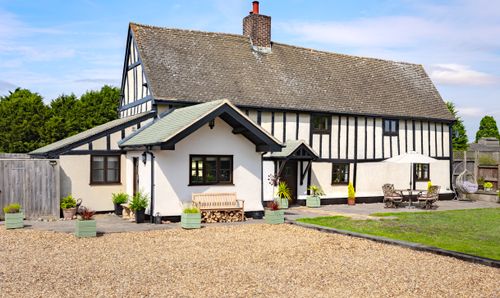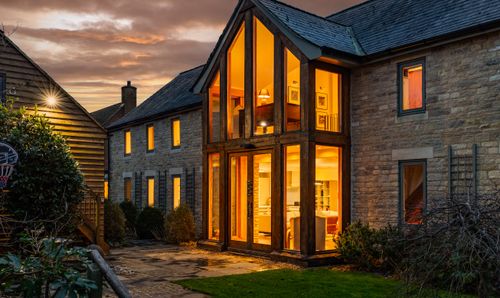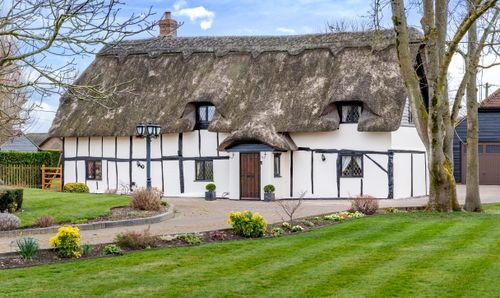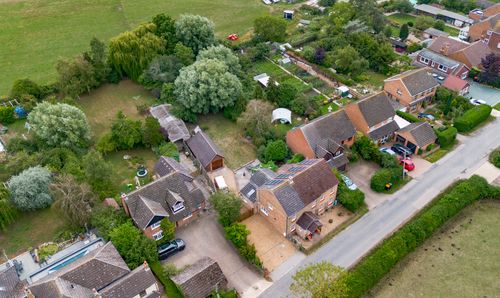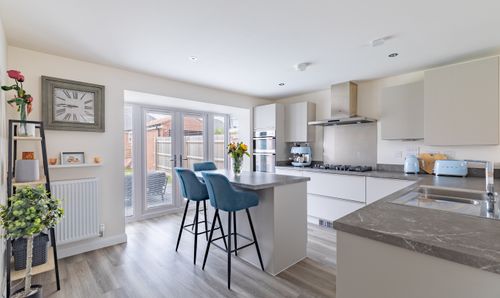Book a Viewing
To book a viewing for this property, please call James Kendall Estate Agents, on 01234 852434.
To book a viewing for this property, please call James Kendall Estate Agents, on 01234 852434.
3 Bedroom End of Terrace House, Northampton Road, Lavendon, MK46
Northampton Road, Lavendon, MK46
James Kendall Estate Agents
James Kendall Estate Agents, 1a Garricks Court Gold Furlong
Description
Plum Cottage, New Row, Northampton Road, Lavendon, MK46 4EZ
This charming period home is believed to have originally been a barn, Plum Cottage is a characterful three-bedroom stone cottage brimming with original features and modern improvements. Set on a generous south-facing plot beside open countryside, this delightful home offers peaceful village living with excellent connectivity and significant potential for further enhancement.
Ground Floor – Character Features & Modern Comfort
The heart of this historic cottage showcases its authentic period charm beautifully. Exposed timber beams, solid oak staircase and original stone walls create genuine character throughout the interconnected reception rooms. The welcoming sitting room features French doors opening directly onto the private sun-trap patio, whilst the adjacent dining room provides flexible entertaining space. The kitchen combines period appeal with practical functionality, featuring solid wooden worktops, a ceramic butler sink, and space for the included Rangemaster multi-fuel cooker. A comprehensive ground-floor bathroom provides excellent convenience with a four-piece suite comprising separate shower cubicle, bath, basin and WC, enhanced by underfloor heating and a heated towel rail.
First Floor – Peaceful Bedrooms & Rural Outlook
Three well-proportioned bedrooms provide comfortable accommodation. The principal bedroom features an exposed rounded chimney breast, fitted wardrobe storage, and a striking restored cast-iron fireplace we are informed by our client was originally from actor John Le Mesurier's former Bedford home. A newly installed ensuite shower room with vanity hand basin unit (May 2025) adds modern convenience.
Bedroom 2 (11'5" x 7'3") includes fitted French wardrobes, whilst Bedroom 3 (11'2" x 5'4") offers peaceful farm views and would serve excellently as a home office. A separate WC with hand basin, accessed from the first-floor landing, offers added convenience for guests.
Outdoor Living – South-Facing Gardens & Development Potential
The wraparound gardens are a particular highlight, extending around three sides of the cottage on a generous plot. Mature landscaping includes productive raised beds with established fruit trees (apple, plum, greengage, and fig), well-stocked borders, and a sheltered patio area perfect for entertaining.
Off-road parking accommodates 3-4 vehicles, with excellent potential (STP) for garage construction or property extension given the substantial plot size. The gardens capture sunshine throughout the day, creating distinct zones from productive growing areas to peaceful retreat spaces.
Location – Village Life & Excellent Connectivity
Lavendon represents quintessential English village living, combining rural tranquillity with strong community spirit and excellent transport links. The property sits at the village edge, within walking distance of the local shop, Post Office, recreational park, and two welcoming pubs.
The village benefits from an Outstanding-rated primary school and sits within the catchment for well-regarded Ousedale School, which serves approximately 2070 students across two campuses and consistently achieves strong academic results.
Daily countryside walks and wildlife watching are on the doorstep, whilst Olney provides additional dining, shopping, and services just down the road. Bedford, Northampton, Wellingborough, and Milton Keynes are all within 30 minutes' drive, offering comprehensive amenities and mainline rail connections to London.
EPC Rating: D
Virtual Tour
Key Features
- Circa 950 sq ft of characterful accommodation across three bedrooms
- Recently upgraded throughout with new ensuite and family facilities (2025)
- Original features including exposed beams, stone walls, and period fireplace
- South-facing wraparound gardens with established fruit trees
- Off-road parking for 3-4 vehicles with extension potential (STP)
- Edge-of-village position beside open countryside & Walking distance to village amenities and Outstanding primary school
- Recent improvements including new boiler (2022), CCTV, and alarm systems
Property Details
- Property type: House
- Price Per Sq Foot: £421
- Approx Sq Feet: 949 sqft
- Plot Sq Feet: 4,090 sqft
- Council Tax Band: TBD
Floorplans
Location
Properties you may like
By James Kendall Estate Agents
