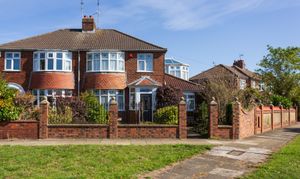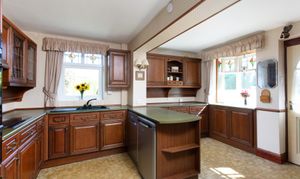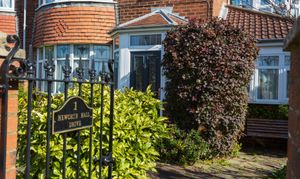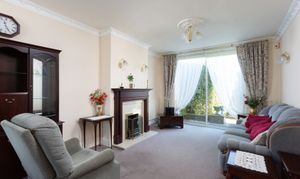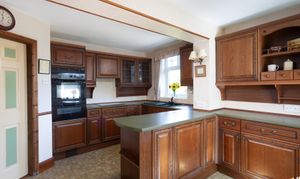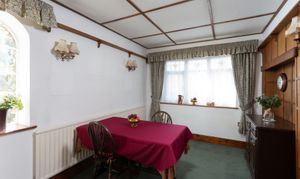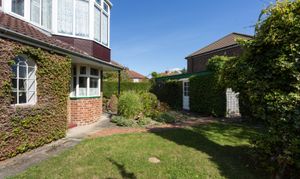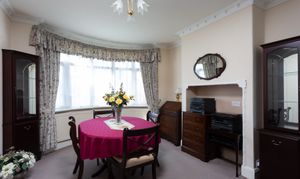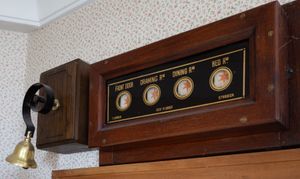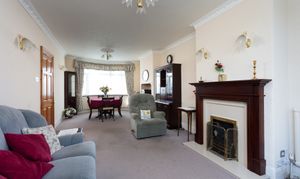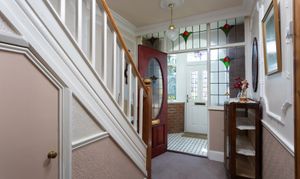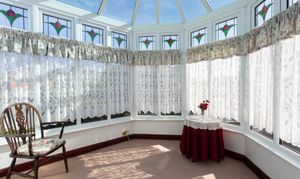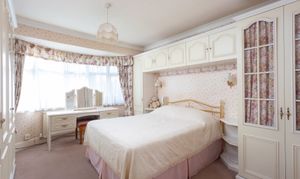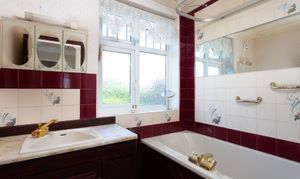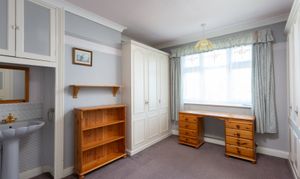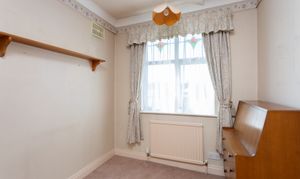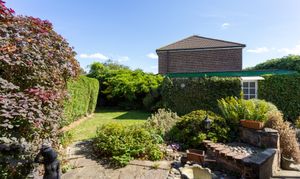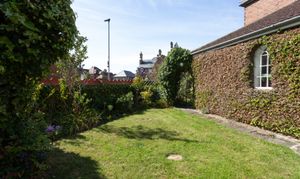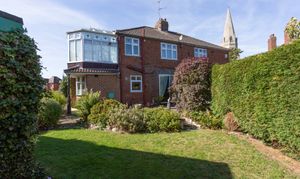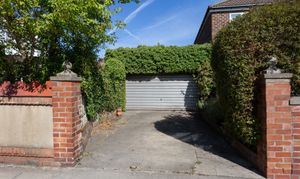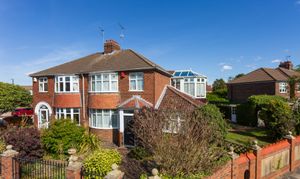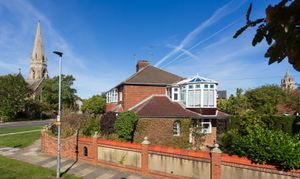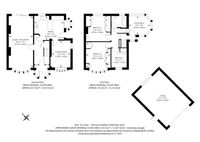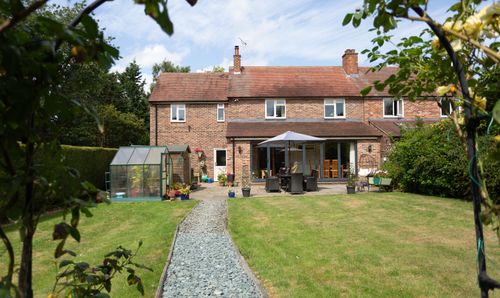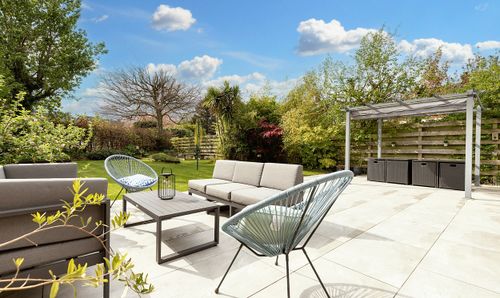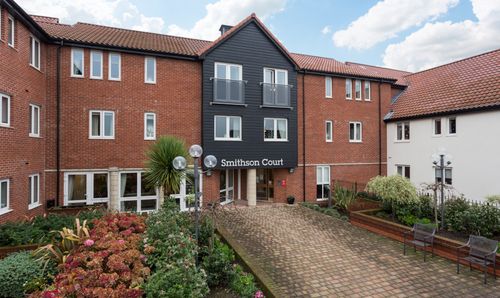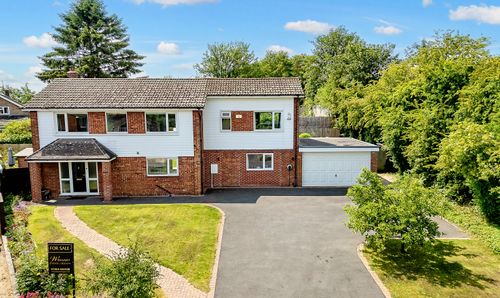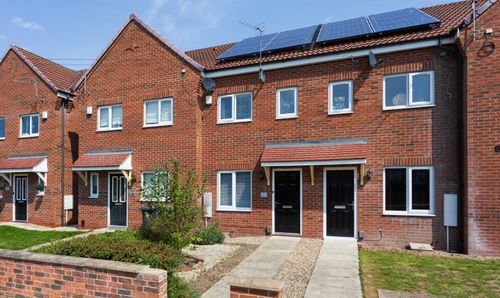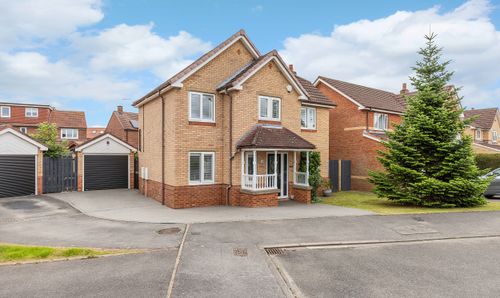Book a Viewing
To book a viewing for this property, please call Wishart Estate Agents York, on 01904 404558.
To book a viewing for this property, please call Wishart Estate Agents York, on 01904 404558.
3 Bedroom Semi Detached House, Heworth Hall Drive, York, YO31
Heworth Hall Drive, York, YO31
.png)
Wishart Estate Agents York
Wilton House, Station Road, Tadcaster
Description
An individual semi-detached home offered to market with no onward chain, and set within a corner plot in the sought-after residential area of Heworth.
Enjoying an enviable position on Heworth Hall Road, this extended, traditional semi-detached home presents an exciting opportunity for the next owner to put their own stamp on it. Given its location on a corner plot, there is clear potential to extend (subject to the necessary planning permissions) and create a truly wonderful family home.
The property benefits from a porch, which leads to an enclosed original storm porch within. A traditional door then opens into a welcoming hallway, featuring attractive stained glass to the door and window surrounds, as well as decorative panelling that continues up to the landing. A cupboard under the staircase offers essential storage options.
To the front, the lounge has been opened up to run the length of the property, and is filled with natural light from a bay window, and which extends to the rear where patio doors open directly onto the garden.
The open plan kitchen and breakfast room is extended to the rear and provides a range of timber wall and base units, integrated appliances, and generous amounts of storage, while a separate dining room with dual aspect windows offers flexibility to be used as a snug, family room or children’s play room.
A staircase with traditional balustrade leads to the first-floor landing and accommodation. A hatch gives access to the loft space and there is further eaves storage to the side above the extension.
There are three good-sized bedrooms. The primary bedroom is located to the front of the property and offers views via the large bay window. The second double is to the rear of the property with views of the garden. Both double rooms offer plenty of fitted storage space, with bedroom two also benefiting from a wash hand basin within the alcove. Bedroom three is a good size single, and would be perfect as child’s bedroom, home office or nursery.
Also to the first-floor is the family bathroom featuring a panelled bath with shower over and decorative tiling to the walls, plus a wash hand basin set within a timber vanity unit. A frosted window faces the rear of the property, which provides light and ventilation. The low level WC is located in the room adjacent to the bathroom, and could be incorporated into one good sized space if desired.
A particularly distinctive feature of this home is the first-floor conservatory – a bright and versatile space that enjoys elevated views over the gardens and surrounding area.
The property sits within gardens to the front, rear and side, all of which are predominantly laid to lawn with established hedging and attractive red brick dwarf walls with iron detail. Patio and planting areas enhance the outdoor space, while the driveway to the front provides access to a notably spacious garage.
Heworth remains one of York’s most desirable suburbs, positioned just east of the city walls. The property is within easy walking distance of the historic city centre, as well as the independent shops and amenities of East Parade and Heworth Village. A choice of well-regarded schools are also close at hand, making this a particularly attractive location for families.
EPC Rating: D
Key Features
- Traditional 1930s extended semi-detached
- Corner plot with garage and driveway
- Generous lounge & separate dining room
- Open plan kitchen/breakfast room
- Two double bedrooms plus single
- Unique first floor conservatory
- Bathroom with adjacent WC
- Enclosed entrance porch
- Potential for reconfiguration and modernising
- No onward chain
Property Details
- Property type: House
- Price Per Sq Foot: £356
- Approx Sq Feet: 1,109 sqft
- Plot Sq Feet: 4,327 sqft
- Council Tax Band: E
Floorplans
Outside Spaces
Rear Garden
Front Garden
Garden
Parking Spaces
Double garage
Capacity: N/A
Off street
Capacity: N/A
Location
Here you will find the full address of the property including house name/number and postcode for use with your chosen satnav/route finder. If you have any issues locating the property, please call us on 01904 404558. 1 Heworth Hall Drive, York, YO31 1AG
Properties you may like
By Wishart Estate Agents York
