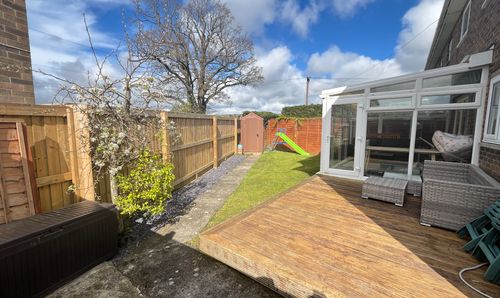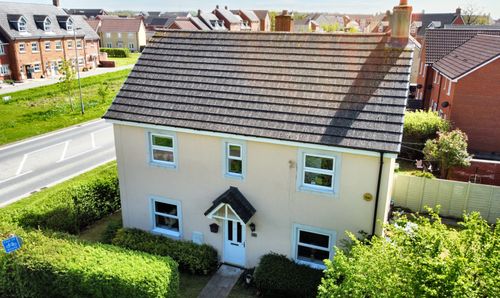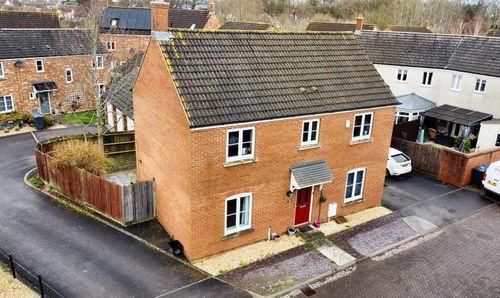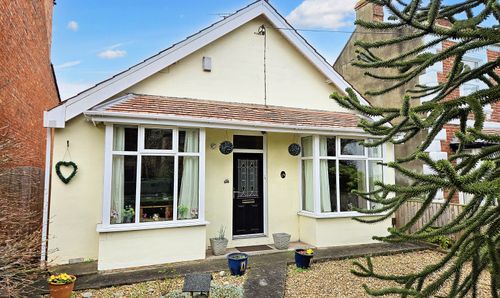3 Bedroom Semi-Detached House, Beech Grove, Trowbridge, BA14
Beech Grove, Trowbridge, BA14
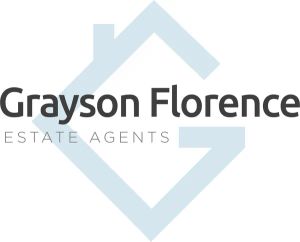
Grayson Florence
Grangeside Business Centre Ltd, 129 Devizes Road
Description
This 3 bedroom semi-detached home is situated in a quiet residential area. The property is well presented throughout and offers spacious and well-proportioned rooms.
On the ground floor, you will find a recently upgraded spacious kitchen/diner with plenty of space for a family to cook and relax. There is also a separate lounge with a feature fireplace, and a conservatory that has access to the garden to enjoy.
Upstairs, there are three bedrooms, two large double and a good sized single which is currently being used as a home office, the family bathroom with a corner bath and separate shower.
The property also benefits from an ability to park several cars off road on the driveway, a private rear garden and additional garden to teh front too.
This is a lovely family home. Click the link now to arrange to view with our unique live diary.
EPC Rating: D
Virtual Tour
Other Virtual Tours:
Key Features
- Upgraded Kitchen
- 3 Bedrooms
- Off Road Parking
Property Details
- Property type: Semi-Detached House
- Plot Sq Feet: 2,013 sqft
- Council Tax Band: B
Rooms
Living Room
5.47m x 3.79m
Double glazed window to front, doors to conservatory to rear. Feature fire place
View Living Room PhotosKitchen / Diner
5.47m x 3.79m
Newly upgraded kitchen with extra storage. Double glazed windows to front, rear and side, double glazed door to side. Range of wall and base units with worksurface over, 7 ring gas hob, space for dishwasher and washing machine and small utility area with space for tumble dryer. Wall mounted boiler.
View Kitchen / Diner PhotosBedroom 3
2.30m x 2.79m
Single bedroom currently being used as home office, double glazed window to rear overlooking garden.
View Bedroom 3 PhotosFamily Bathroom
Double glazed windows to rear and side, white bathroom suite consisting of corner bath, low level WC, wash hand basin, separate shower cubicle.
View Family Bathroom PhotosFloorplans
Outside Spaces
Garden
Front and Rear Garden. Front laid to lawn with path and gate. Rear lawn area, decked area to enjoy the sun. Side gate for access.
View PhotosParking Spaces
Driveway
Capacity: 2
Driveway parking for a couple of cars to the left hand side of the property.
View PhotosLocation
Properties you may like
By Grayson Florence























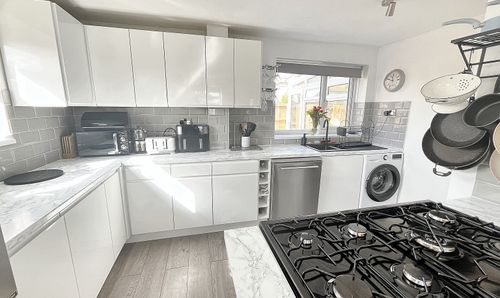


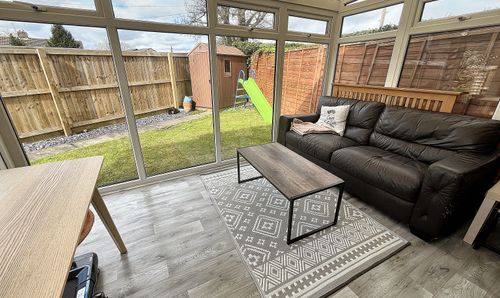






.png)

