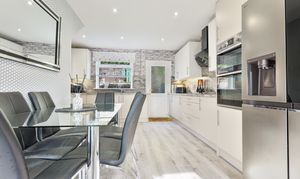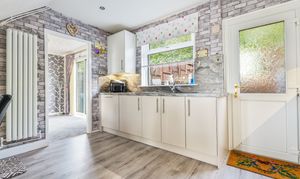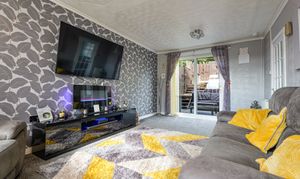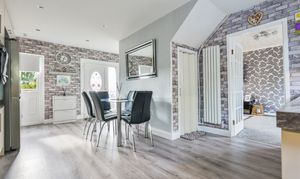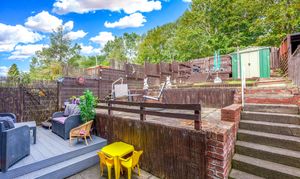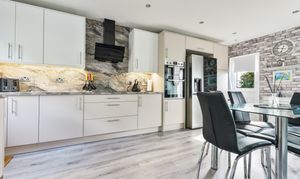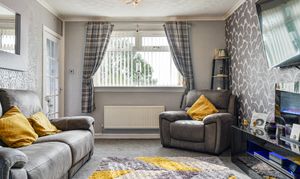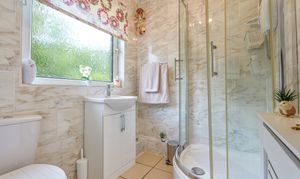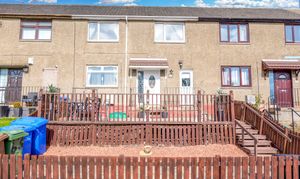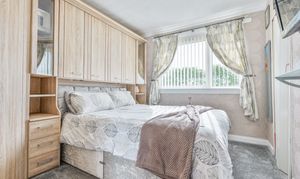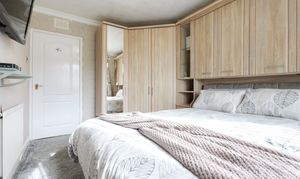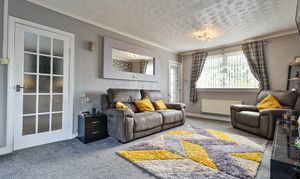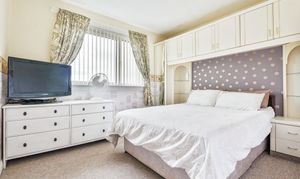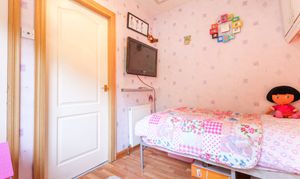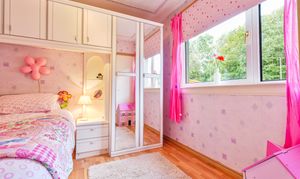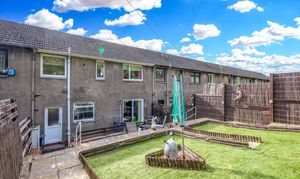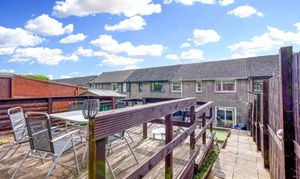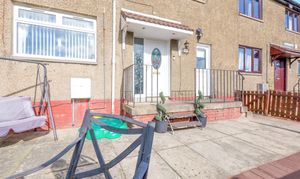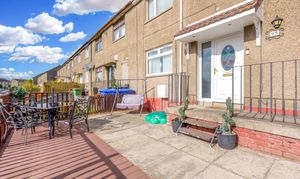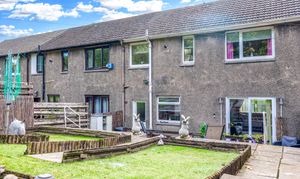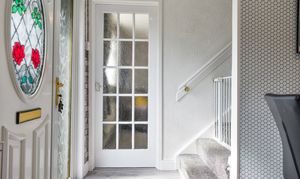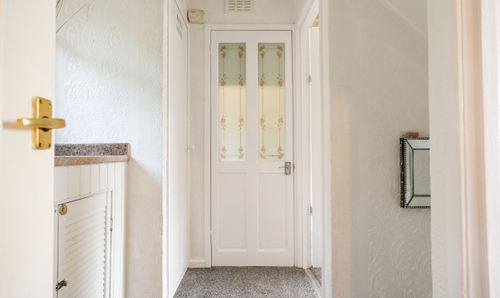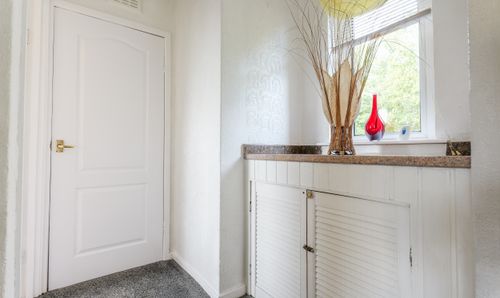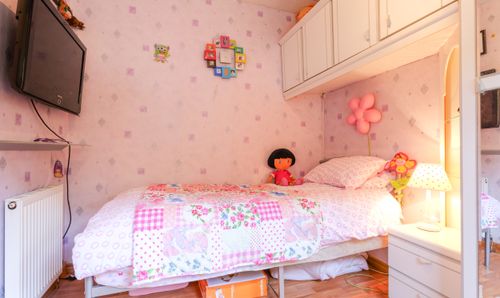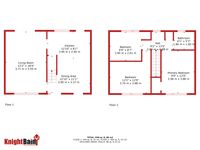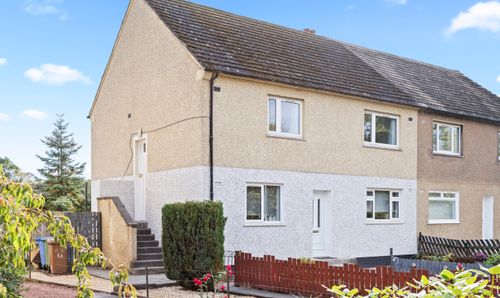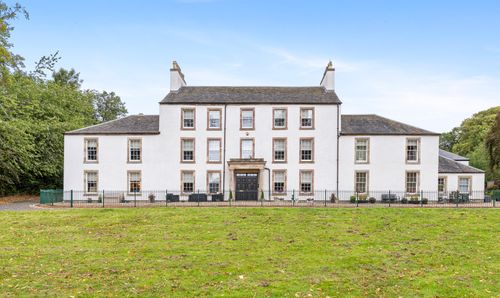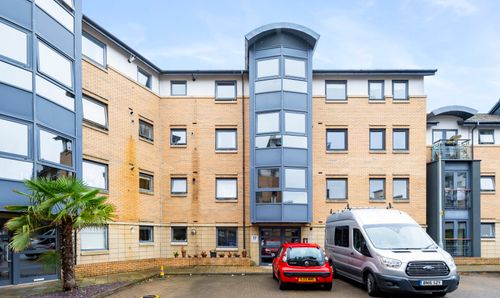Book a Viewing
To book a viewing for this property, please call KnightBain Estate Agents, on 01506 852000.
To book a viewing for this property, please call KnightBain Estate Agents, on 01506 852000.
3 Bedroom Mid-Terraced House, Craigseaton, Broxburn, EH52
Craigseaton, Broxburn, EH52

KnightBain Estate Agents
Knightbain, 4 Greendykes Road, Broxburn
Description
Welcome to this exceptionally well presented three-bedroom mid-terraced house, an impeccable blend of modern elegance and timeless sophistication.
Step inside to discover a meticulously maintained property that boasts a stylish Wren fitted Kitchen with integrated appliances, perfect for culinary enthusiasts and hosting memorable gatherings. The fabulously spacious Kitchen offers ample space for dining creating a fabulous sociable area for family gatherings. The well-appointed and generously proportioned Lounge beckons with its warm ambience, complemented by patio doors that lead to the rear garden, inviting natural light to dance within. The patio doors lead directly to a decked patio providing the perfect retreat to enjoy a morning coffee or simply unwind.
On the upper level the property benefits from three double bedrooms and a contemporary designed shower room showcasing neutral marble effect wall tiling, a sanctuary for relaxation and rejuvenation.
The front of the property enjoys fabulous south-facing views towards Pentlands, offering a picturesque backdrop that captivates the senses. The rear garden continues to enchant with its open aspect and access to woodland walks, promising endless opportunities for exploration and serenity.
Perfectly positioned to embrace a lifestyle of comfort and luxury, this three-bedroom terraced house is in fully walk-in condition, awaiting its new owner to create unforgettable memories within its walls. Don't miss the chance to make this exquisite property your own - a sanctuary that harmonises sophistication with tranquillity in every detail.
Schedule a viewing today and experience the allure of this delightful residence - a sanctuary of modern charm and refined elegance.
EPC Rating: C
Virtual Tour
Key Features
- Spacious and exceptionally well presented Three Bedroom Terraced House - within walking distance to local schools and Town Centre
- Well designed Wren Fitted Kitchen with Integrated appliances & spacious dining area
- Spacious Lounge with patio doors leading to the rear garden and fabulous south facing front window providing lovely light filled room
- Contemporary designed Shower Room featuring neutral marble effect wall tiling
- Rear garden offering access to lovely country walks
- Front garden offering area of decking and additional paved area
- Fabulous south-facing views towards Pentlands to front with rear garden offering open aspect to the rear with woodland walks
- Gas Central Heating & Double Glazing
- Ample on street parking
Property Details
- Property type: House
- Price Per Sq Foot: £193
- Approx Sq Feet: 893 sqft
- Council Tax Band: B
Rooms
Kitchen/Diner
Showcasing a recently installed Wren fitted kitchen combining both style and practicality. Contrasting cabinetry of matt white and cashmere complimented by marble-effect worktops. Integrated appliances include double eye level oven and grill, dishwasher and washing machine. Composite black sink set below window overlooking the rear garden. The Kitchen dimensions create the perfect hub for cooking, dining and entertaining with dual aspect external doors providing immediate access to both the front and rear gardens.
View Kitchen/Diner PhotosLounge
The well proportioned Lounge exudes charm offering stylish decor complimented by rich carpeting. Large south-facing window to front encompasses the room in glorious natural light with patio doors to the rear providing access to a decking area creating the perfect area for relaxation.
View Lounge PhotosUpper Level
Carpeted staircase leading to upper hall with low level storage area at top of stair set below window. Additional cupboard housing combi boiler.
View Upper Level PhotosBedroom One
A fabulously spacious double bedroom featuring stylish decor complimented by carpeting. South facing window providing lovely natural light with stunning views towards the Pentlands. The free standing wardrobe set can be included in the sale if desired by the buyer.
View Bedroom One PhotosBedroom Two
The second double bedroom also offers south facing orientation. The room offers fitted wardrobe storage and is carpeted.
View Bedroom Two PhotosBedroom Three
The well proportioned third bedroom also features built in wardrobes together with additional storage cupboard. Laminate flooring. The room enjoys views over the rear garden.
View Bedroom Three PhotosShower Room
Featuring modern corner quadrant shower enclosure, stylish white high gloss vanity unit encompassing wash-hand basin and dual flush Wc. Neutral marble-effect wall tilling with complimentary floor tiling. Opaque window.
View Shower Room PhotosFloorplans
Outside Spaces
Garden
The property offers garden grounds to both the front and rear. To the front the elevated decking area offers fabulous south facing light and views to the Pentlands. Additional area of paving. The rear garden features areas of decking, paving with planted borders.
View PhotosParking Spaces
On street
Capacity: 1
Location
Properties you may like
By KnightBain Estate Agents
